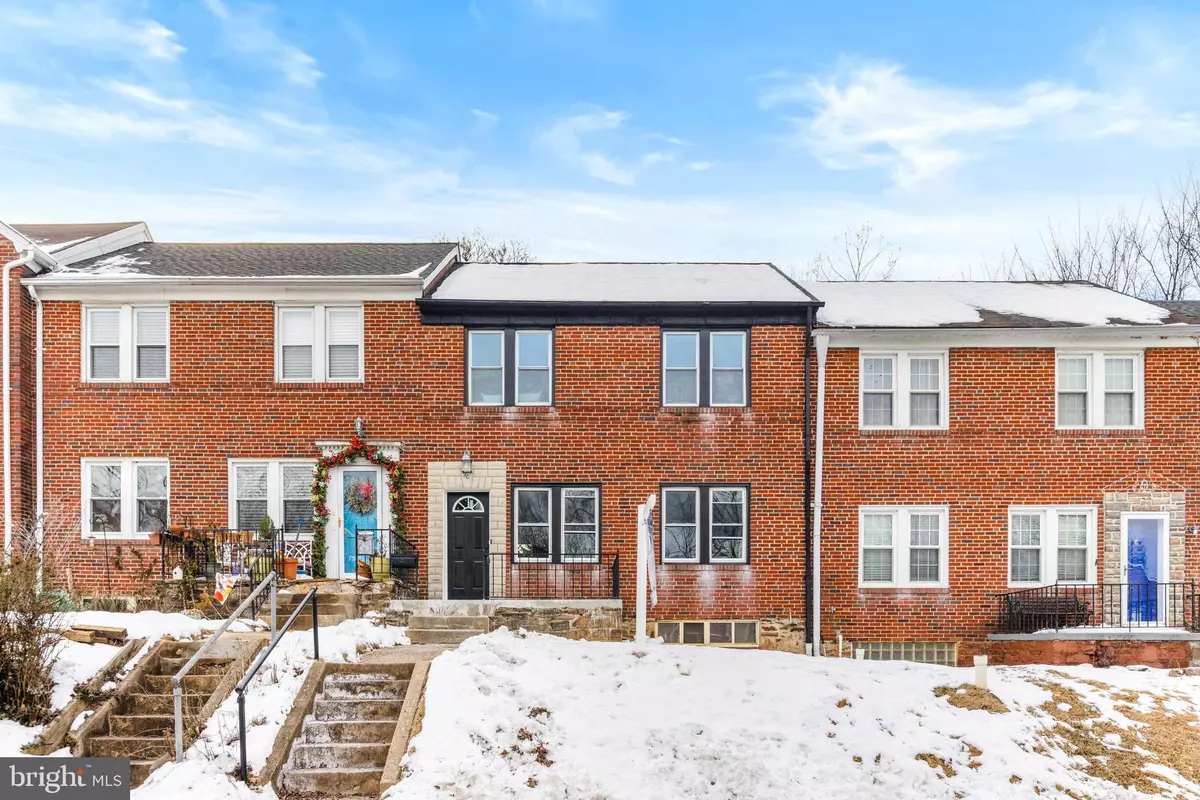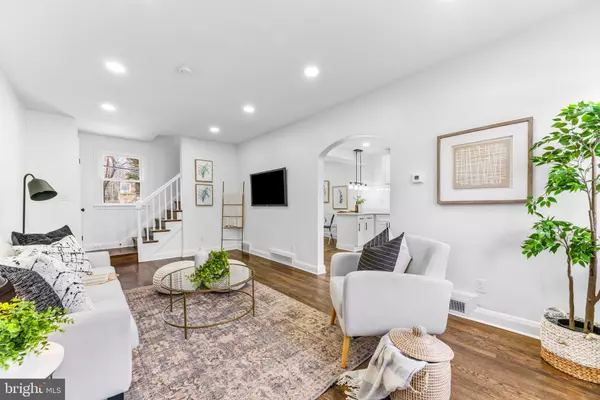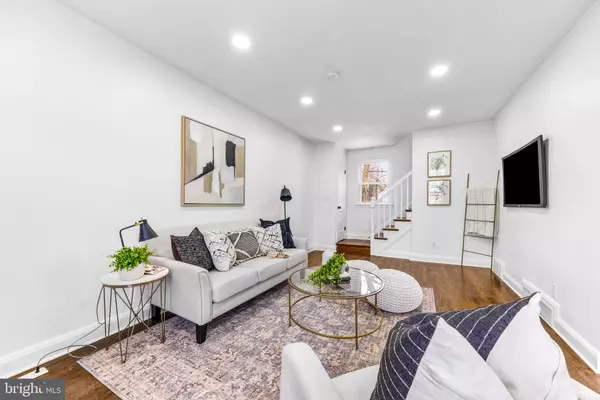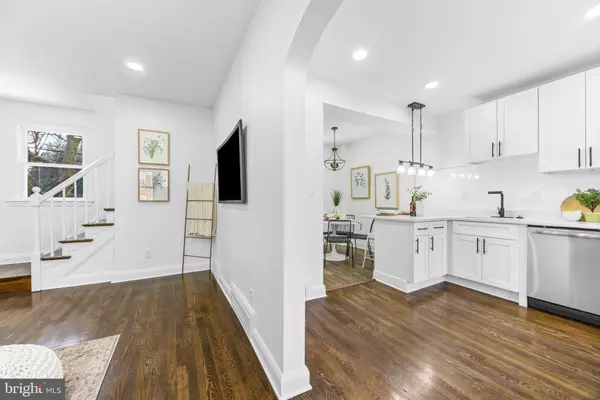20 BRIARWOOD RD Catonsville, MD 21228
4 Beds
2 Baths
1,980 SqFt
OPEN HOUSE
Sun Jan 26, 10:00am - 12:00pm
UPDATED:
01/21/2025 08:54 PM
Key Details
Property Type Townhouse
Sub Type Interior Row/Townhouse
Listing Status Active
Purchase Type For Sale
Square Footage 1,980 sqft
Price per Sqft $176
Subdivision Catonsville
MLS Listing ID MDBC2116556
Style Traditional
Bedrooms 4
Full Baths 2
HOA Y/N N
Abv Grd Liv Area 1,380
Originating Board BRIGHT
Year Built 1941
Annual Tax Amount $2,150
Tax Year 2024
Lot Size 1,932 Sqft
Acres 0.04
Property Description
Step inside to find an open-concept first floor with refinished solid oak hardwood floors that exude warmth and sophistication. The gourmet kitchen is a chef's dream, featuring high-end soft-close cabinets, luxurious stone countertops, and stainless steel appliances. Perfect for entertaining, the seamless flow from the kitchen to the living and dining areas is truly impressive.
The second floor boasts three spacious bedrooms, all with continued hardwood flooring, and a beautifully upgraded full bathroom complete with custom tile work, a designer vanity, and sleek matte black fixtures.
The fully finished basement offers even more space, including a fourth bedroom, a second full bathroom, and a versatile living area ideal for a media room, home gym, or office. Modern conveniences abound, with a brand-new water heater and high-efficiency HVAC system ensuring comfort year-round.
This is your chance to own a home that perfectly balances timeless style and modern upgrades, all in a location that offers the best of Catonsville living. Don't miss out—schedule your showing today!
Location
State MD
County Baltimore
Zoning R
Rooms
Basement Fully Finished, Full, Heated, Improved, Interior Access, Outside Entrance, Space For Rooms, Walkout Stairs, Windows
Interior
Interior Features Combination Kitchen/Dining, Family Room Off Kitchen, Floor Plan - Open, Kitchen - Island, Recessed Lighting, Upgraded Countertops, Wood Floors
Hot Water Natural Gas
Cooling Central A/C
Flooring Solid Hardwood
Equipment Stainless Steel Appliances
Fireplace N
Appliance Stainless Steel Appliances
Heat Source Natural Gas
Exterior
Garage Spaces 1.0
Water Access N
Roof Type Architectural Shingle
Accessibility 2+ Access Exits
Total Parking Spaces 1
Garage N
Building
Story 3
Foundation Brick/Mortar, Stone, Block
Sewer Public Sewer
Water Public
Architectural Style Traditional
Level or Stories 3
Additional Building Above Grade, Below Grade
Structure Type 9'+ Ceilings,Dry Wall
New Construction N
Schools
Elementary Schools Catonsville
Middle Schools Arbutus
High Schools Catonsville
School District Baltimore County Public Schools
Others
Senior Community No
Tax ID 04010118471700
Ownership Fee Simple
SqFt Source Assessor
Special Listing Condition Standard






