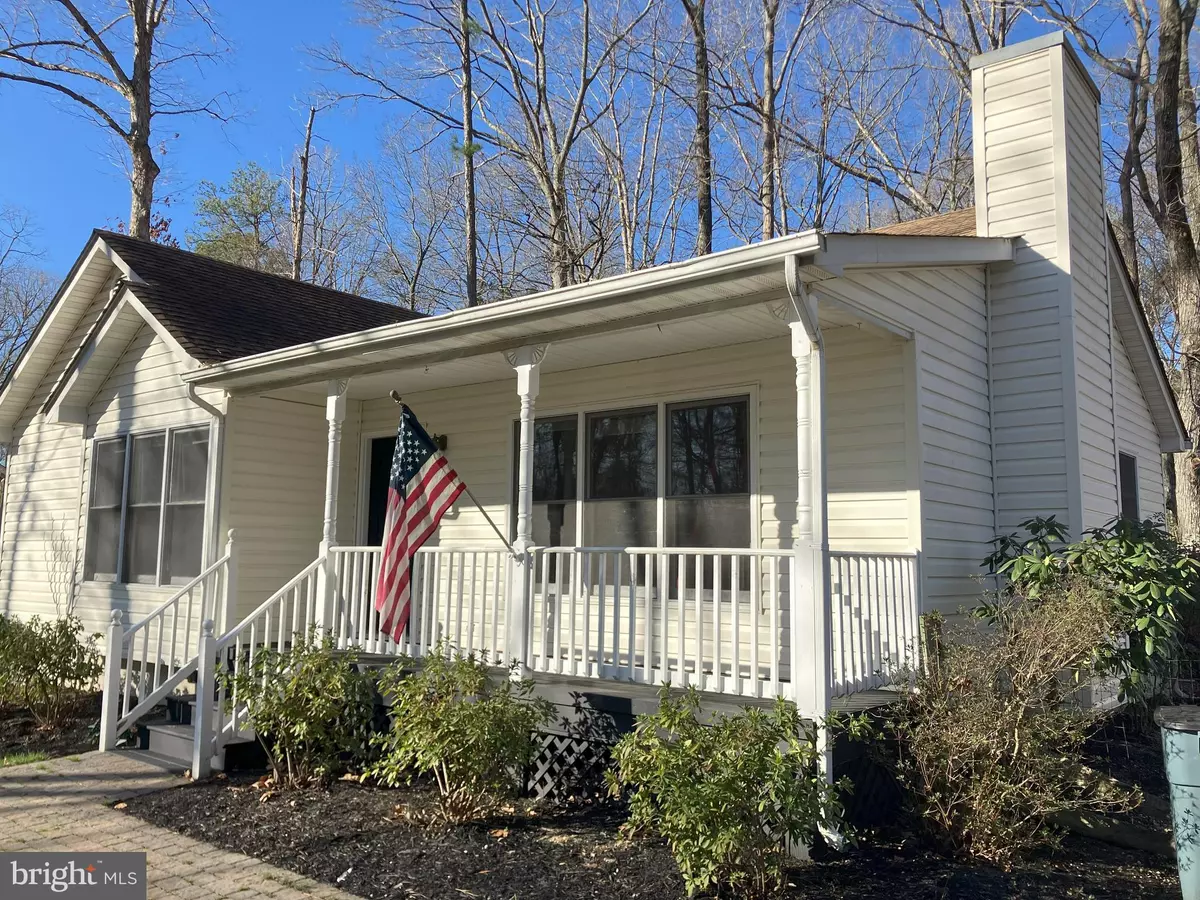411 CORNWALL DR Ruther Glen, VA 22546
3 Beds
3 Baths
1,130 SqFt
UPDATED:
01/21/2025 06:26 AM
Key Details
Property Type Single Family Home
Sub Type Detached
Listing Status Active
Purchase Type For Rent
Square Footage 1,130 sqft
Subdivision Lake Land Or
MLS Listing ID VACV2007336
Style Traditional
Bedrooms 3
Full Baths 3
HOA Y/N Y
Abv Grd Liv Area 1,130
Originating Board BRIGHT
Year Built 1993
Lot Size 0.280 Acres
Acres 0.28
Property Description
Home includes brick paver lead-walk to newly re-painted fully covered front-porch. Enjoy beautiful sunsets from the rear deck (re-built in 2023), overlooking fenced-in backyard and wooded privacy beyond. Fenced vegetable garden. Asphalt driveway. All exterior surfaces recently pressure-washed and all landscaped beds neatly edged. Beautiful flowering mature landscaping around home and yard. Newly built farmhouse-style shed in rear yard.
Open concept living with hardwood kitchen and family room (vaulted ceilings), and hardwood foyer/hall. Fresh paint on all walls door and trim throughout. Recently upgraded door hardware and electrical devices throughout. All appliances including clothes washer and dryer are included. Brand new GE dishwasher installed in 2024. Owner bedroom has private bath suite and walk-in closet. Clean crawl space with fresh vapor barrier polyurethane floor and dehumidifier installed. Newly installed heat pump and AC.
Great location for commuters: 8 minutes to I-95. 30 minutes to Fredericksburg, 40 minutes to Richmond, 22 minutes to AP Hill, 50 minutes to Dahlgreen or Quantico.
Tenant responsible for providing current renter's insurance policy information. . No smoking. Indoor fireplace use strictly prohibited, fireplace inoperable.
Location
State VA
County Caroline
Zoning R1
Rooms
Main Level Bedrooms 3
Interior
Interior Features Ceiling Fan(s), Dining Area, Floor Plan - Open, Window Treatments, Wood Floors
Hot Water Electric
Heating Heat Pump(s)
Cooling Central A/C
Equipment Built-In Microwave, Dishwasher, Disposal, Dryer - Electric, Oven/Range - Electric, Refrigerator, Washer, Water Heater
Fireplace N
Appliance Built-In Microwave, Dishwasher, Disposal, Dryer - Electric, Oven/Range - Electric, Refrigerator, Washer, Water Heater
Heat Source Electric
Laundry Main Floor
Exterior
Exterior Feature Porch(es), Deck(s)
Garage Spaces 2.0
Utilities Available Cable TV Available, Water Available
Amenities Available Beach, Basketball Courts, Club House, Community Center, Common Grounds, Pool - Outdoor, Picnic Area, Pier/Dock, Security, Tennis Courts, Water/Lake Privileges
Water Access N
Roof Type Asphalt
Accessibility None
Porch Porch(es), Deck(s)
Total Parking Spaces 2
Garage N
Building
Lot Description Rear Yard, Level
Story 1
Foundation Crawl Space
Sewer On Site Septic
Water Public
Architectural Style Traditional
Level or Stories 1
Additional Building Above Grade, Below Grade
New Construction N
Schools
School District Caroline County Public Schools
Others
Pets Allowed Y
HOA Fee Include Road Maintenance,Common Area Maintenance,Pool(s),Pier/Dock Maintenance
Senior Community No
Tax ID 51A6-1-B-306
Ownership Other
SqFt Source Estimated
Miscellaneous HOA/Condo Fee,HVAC Maint,Taxes
Pets Allowed Case by Case Basis






