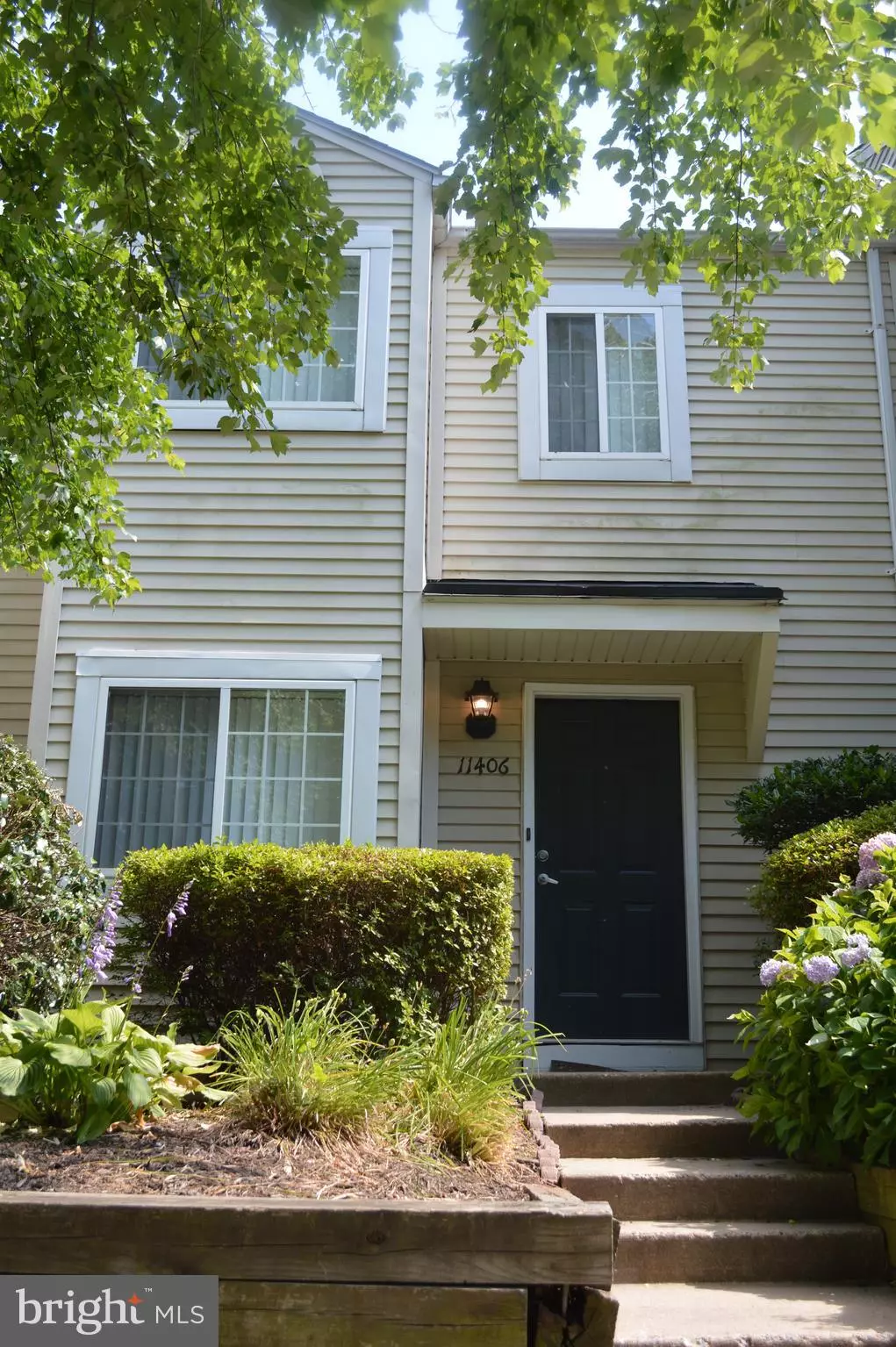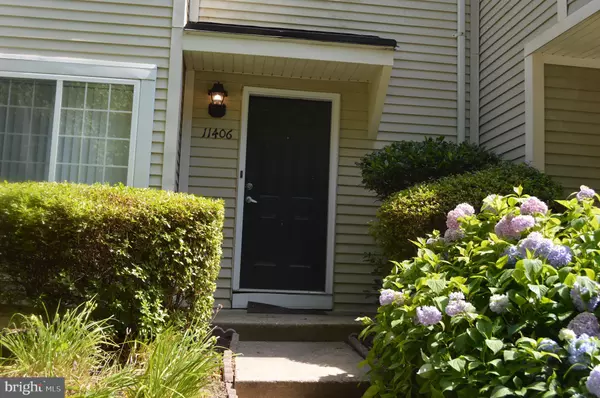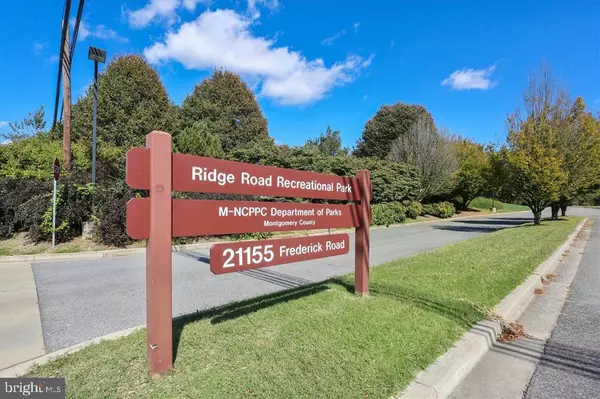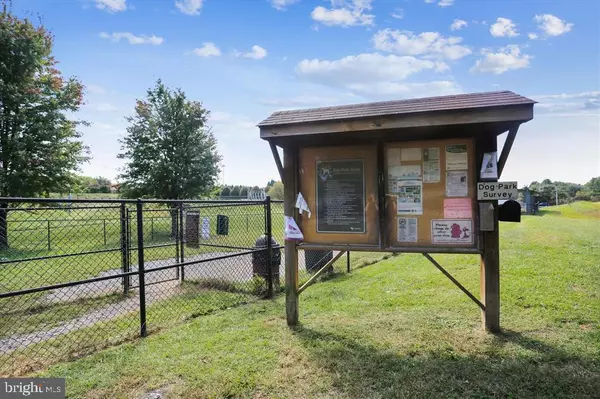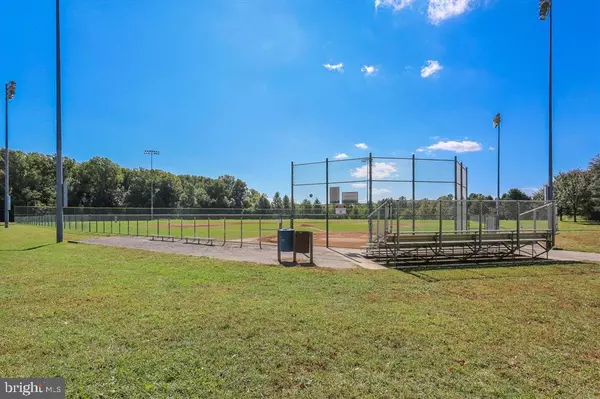11406 HEREFORDSHIRE WAY Germantown, MD 20876
2 Beds
2 Baths
1,148 SqFt
UPDATED:
01/16/2025 03:20 PM
Key Details
Property Type Townhouse
Sub Type Interior Row/Townhouse
Listing Status Coming Soon
Purchase Type For Sale
Square Footage 1,148 sqft
Price per Sqft $296
Subdivision Brandermill
MLS Listing ID MDMC2162352
Style Colonial
Bedrooms 2
Full Baths 2
HOA Fees $131/mo
HOA Y/N Y
Abv Grd Liv Area 1,148
Originating Board BRIGHT
Year Built 1984
Annual Tax Amount $3,116
Tax Year 2024
Lot Size 1,400 Sqft
Acres 0.03
Property Description
Location
State MD
County Montgomery
Zoning RT12
Rooms
Other Rooms Dining Room, Primary Bedroom, Kitchen, Family Room, Foyer
Interior
Interior Features Attic, Family Room Off Kitchen, Wood Floors, Combination Dining/Living, Dining Area, Efficiency, Floor Plan - Traditional, Kitchen - Efficiency, Kitchen - Gourmet
Hot Water Electric
Heating Forced Air
Cooling Central A/C
Equipment Dishwasher, Disposal, Exhaust Fan, Microwave, Oven/Range - Electric, Range Hood, Refrigerator, Washer/Dryer Stacked
Fireplace N
Appliance Dishwasher, Disposal, Exhaust Fan, Microwave, Oven/Range - Electric, Range Hood, Refrigerator, Washer/Dryer Stacked
Heat Source Electric
Exterior
Garage Spaces 2.0
Parking On Site 2
Water Access N
View Garden/Lawn
Roof Type Asphalt
Accessibility Other
Road Frontage Public
Total Parking Spaces 2
Garage N
Building
Story 2
Foundation Slab
Sewer Public Sewer
Water Public
Architectural Style Colonial
Level or Stories 2
Additional Building Above Grade
New Construction N
Schools
Middle Schools Neelsville
High Schools Clarksburg
School District Montgomery County Public Schools
Others
Senior Community No
Tax ID 160902050290
Ownership Fee Simple
SqFt Source Estimated
Special Listing Condition Standard


