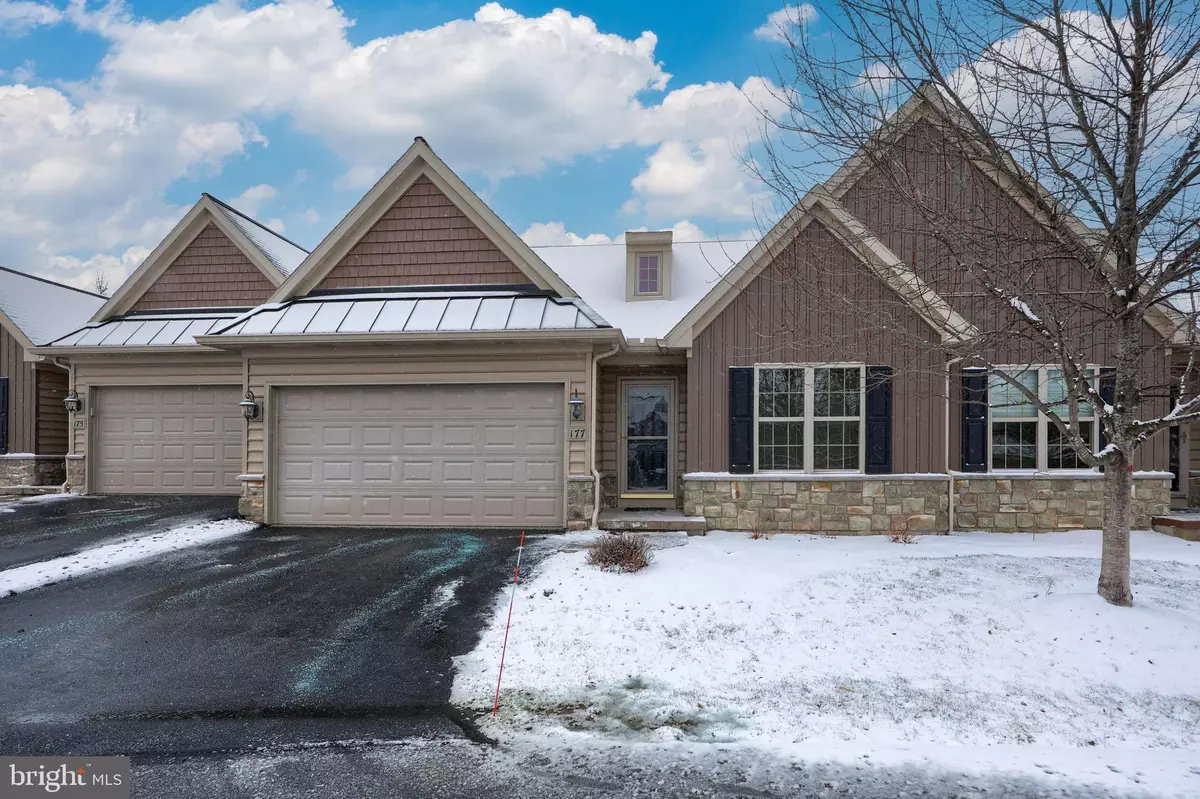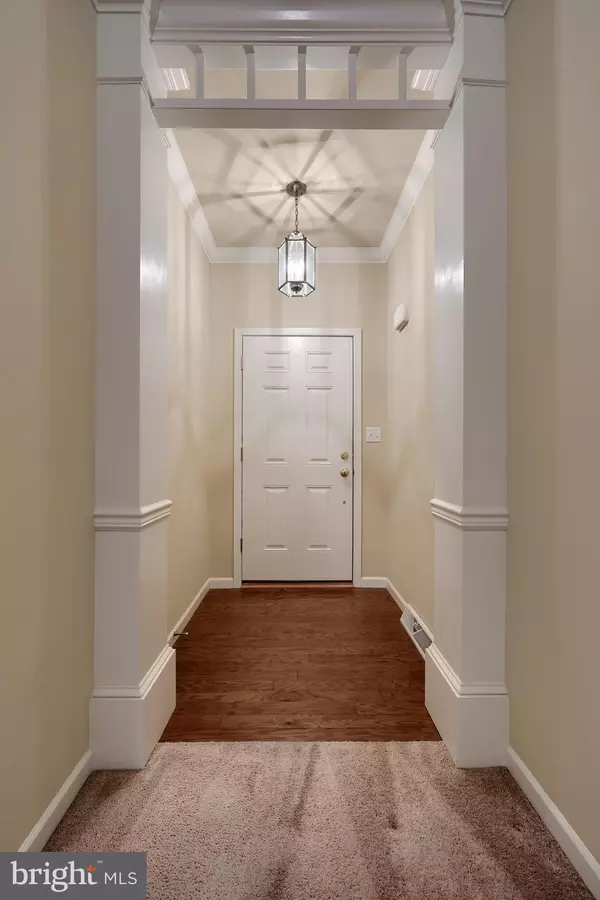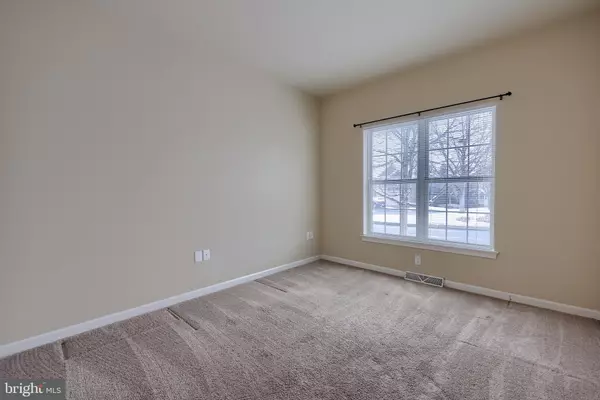177 FIELDCREST LN Ephrata, PA 17522
2 Beds
2 Baths
1,578 SqFt
UPDATED:
01/20/2025 04:06 AM
Key Details
Property Type Condo
Sub Type Condo/Co-op
Listing Status Active
Purchase Type For Sale
Square Footage 1,578 sqft
Price per Sqft $221
Subdivision Fieldcrest At Meadow Valley
MLS Listing ID PALA2063026
Style Traditional,Transitional
Bedrooms 2
Full Baths 2
Condo Fees $281/mo
HOA Y/N N
Abv Grd Liv Area 1,578
Originating Board BRIGHT
Year Built 2011
Annual Tax Amount $4,206
Tax Year 2024
Lot Dimensions 0.00 x 0.00
Property Description
Location
State PA
County Lancaster
Area Ephrata Twp (10527)
Zoning RESIDENTIAL
Rooms
Other Rooms Dining Room, Primary Bedroom, Bedroom 2, Kitchen, Family Room, Foyer, Laundry, Bathroom 2, Primary Bathroom
Basement Full, Interior Access, Unfinished
Main Level Bedrooms 2
Interior
Interior Features Bathroom - Stall Shower, Bathroom - Tub Shower, Carpet, Ceiling Fan(s), Combination Dining/Living, Crown Moldings, Entry Level Bedroom, Family Room Off Kitchen, Floor Plan - Open, Kitchen - Eat-In, Kitchen - Island, Primary Bath(s), Recessed Lighting, Walk-in Closet(s), Window Treatments
Hot Water Electric
Heating Forced Air
Cooling Central A/C
Flooring Vinyl, Hardwood, Carpet
Equipment Dishwasher, Dryer, Microwave, Oven - Self Cleaning, Oven/Range - Electric, Refrigerator, Washer, Water Heater
Fireplace N
Window Features Insulated,Screens
Appliance Dishwasher, Dryer, Microwave, Oven - Self Cleaning, Oven/Range - Electric, Refrigerator, Washer, Water Heater
Heat Source Electric
Laundry Main Floor
Exterior
Exterior Feature Deck(s), Screened, Roof
Parking Features Garage - Front Entry, Inside Access
Garage Spaces 2.0
Utilities Available Cable TV Available, Electric Available, Natural Gas Available, Phone Available, Sewer Available, Water Available, Under Ground
Amenities Available None
Water Access N
Roof Type Architectural Shingle,Composite
Accessibility None
Porch Deck(s), Screened, Roof
Attached Garage 2
Total Parking Spaces 2
Garage Y
Building
Lot Description Cul-de-sac, No Thru Street
Story 1
Foundation Block, Passive Radon Mitigation
Sewer Public Sewer
Water Public
Architectural Style Traditional, Transitional
Level or Stories 1
Additional Building Above Grade, Below Grade
Structure Type 9'+ Ceilings,Dry Wall
New Construction N
Schools
Middle Schools Ephrata
High Schools Ephrata
School District Ephrata Area
Others
Pets Allowed Y
HOA Fee Include Common Area Maintenance,Lawn Maintenance,Road Maintenance,Snow Removal,Trash,Reserve Funds,Ext Bldg Maint,Insurance,Management
Senior Community No
Tax ID 270-10891-1-0095
Ownership Fee Simple
SqFt Source Assessor
Security Features Smoke Detector
Acceptable Financing Cash, Conventional
Listing Terms Cash, Conventional
Financing Cash,Conventional
Special Listing Condition Standard
Pets Allowed Number Limit, Size/Weight Restriction, Breed Restrictions






