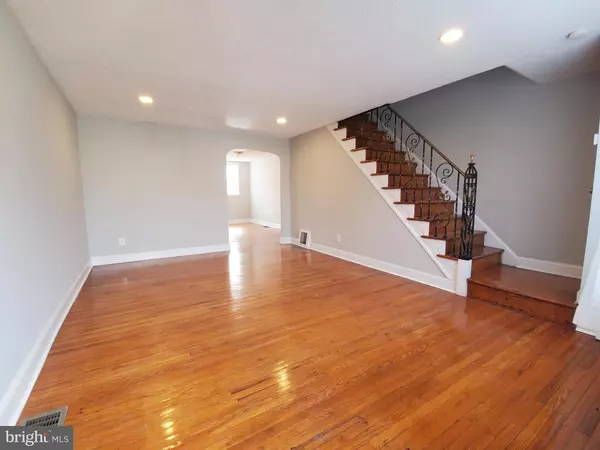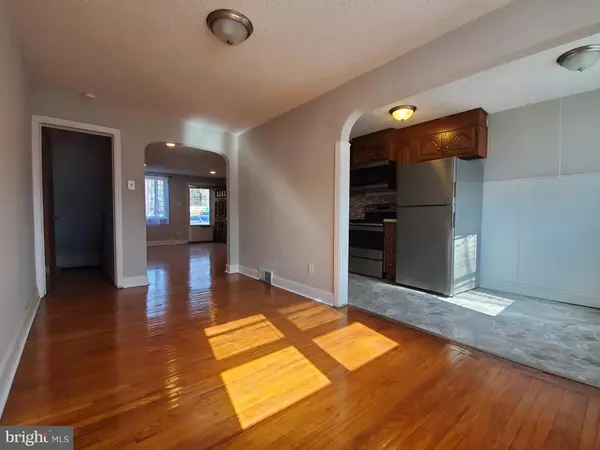5222 ALVERSTONE RD Clifton Heights, PA 19018
4 Beds
2 Baths
1,152 SqFt
UPDATED:
01/21/2025 06:02 PM
Key Details
Property Type Townhouse
Sub Type Interior Row/Townhouse
Listing Status Active
Purchase Type For Rent
Square Footage 1,152 sqft
Subdivision Westbrook Park
MLS Listing ID PADE2082636
Style Colonial
Bedrooms 4
Full Baths 1
Half Baths 1
HOA Y/N N
Abv Grd Liv Area 1,152
Originating Board BRIGHT
Year Built 1949
Lot Size 3,049 Sqft
Acres 0.07
Lot Dimensions 16.30 x 173.00
Property Description
rowhome ready for immediate occupancy. Boasting refinished hardwoods, kitchen with oak
cabinets and updated appliances, traditional 3 bedrooms upstairs with with updated hall bath,
central air, newer gas furnace, a partially finished basement with new carpets for additional living
space and convenient half bath tucked under the stairs, and parking in the rear. Bonus in
basement is garage converted to living space for options 4th bedroom, home office, game/play
room, or more! Washer, dryer, and refrigerator on property so unpack and enjoy! Close to
schools, Wawa, public transportation, and so much more make this a desirable location! First, last,
and security due for occupancy. Pets at owner's discretion with possible additional rent and/or
deposit.
Location
State PA
County Delaware
Area Upper Darby Twp (10416)
Zoning RES
Rooms
Other Rooms Living Room, Dining Room, Primary Bedroom, Bedroom 2, Bedroom 3, Kitchen, Family Room
Basement Daylight, Full, Partially Finished, Rear Entrance
Interior
Hot Water Natural Gas
Heating Hot Water
Cooling Central A/C
Fireplace N
Heat Source Natural Gas
Exterior
Water Access N
Accessibility None
Garage N
Building
Story 2
Foundation Concrete Perimeter
Sewer Public Sewer
Water Public
Architectural Style Colonial
Level or Stories 2
Additional Building Above Grade, Below Grade
New Construction N
Schools
School District Upper Darby
Others
Pets Allowed Y
Senior Community No
Tax ID 16-13-00201-00
Ownership Other
SqFt Source Assessor
Pets Allowed Case by Case Basis






