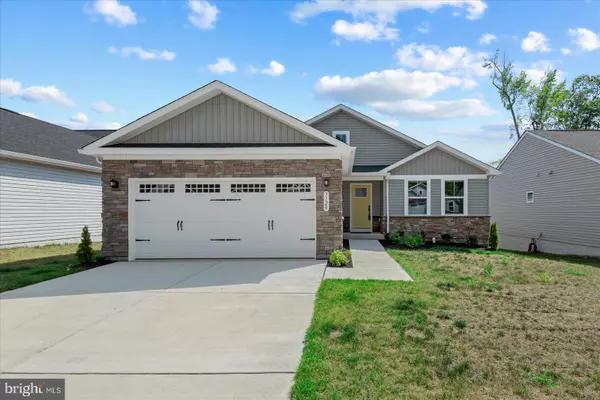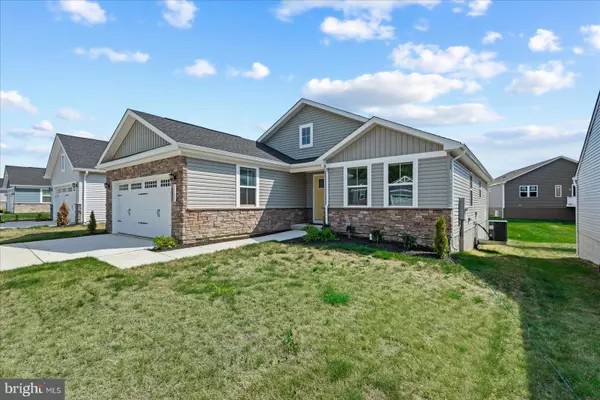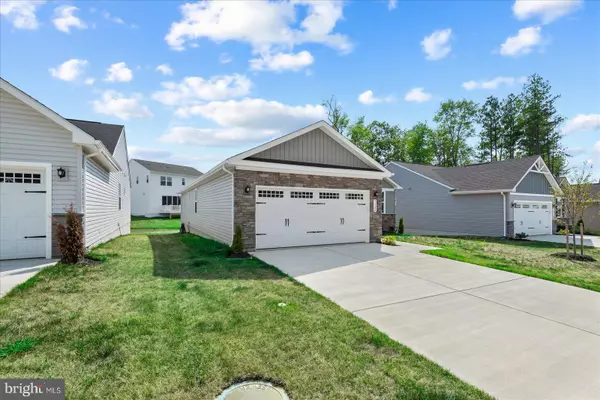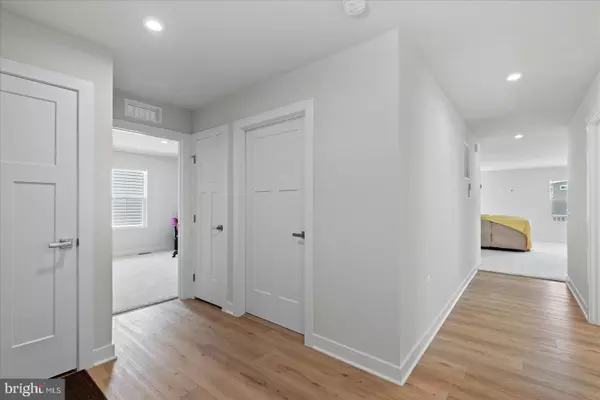7120 IRON GALL LN Ruther Glen, VA 22546
3 Beds
2 Baths
1,720 SqFt
UPDATED:
01/21/2025 06:33 AM
Key Details
Property Type Single Family Home
Sub Type Detached
Listing Status Coming Soon
Purchase Type For Sale
Square Footage 1,720 sqft
Price per Sqft $258
Subdivision Pendleton
MLS Listing ID VACV2007402
Style Ranch/Rambler
Bedrooms 3
Full Baths 2
HOA Y/N Y
Abv Grd Liv Area 1,720
Originating Board BRIGHT
Year Built 2023
Annual Tax Amount $2,253
Tax Year 2024
Lot Size 6,358 Sqft
Acres 0.15
Lot Dimensions 0.00 x 0.00
Property Description
Step inside to discover an inviting open floor plan, complete with LVP floors, fresh neutral paint, and abundant natural light. The kitchen is a chef's dream, boasting granite countertops, stainless steel appliances, a large center island, and ample storage space. The adjoining dining area and family room make entertaining effortless.
The primary suite offers a peaceful retreat with a luxurious en-suite bath featuring dual vanities, a walk-in shower, and a generous walk-in closet. Additional bedrooms provide plenty of space for family, guests, or a home office.
Enjoy outdoor living with a covered rear porch! Located just minutes from I-95, dining, shopping, and local schools, this home combines suburban tranquility with easy access to modern conveniences. Residents also enjoy the fantastic amenities of Pendleton, including community pool, clubhouse, walking trails, and optional golf club memberships.
Location
State VA
County Caroline
Zoning PMUD
Rooms
Other Rooms Dining Room, Primary Bedroom, Bedroom 2, Bedroom 3, Kitchen, Family Room, Den, Basement, Laundry, Primary Bathroom, Full Bath
Basement Interior Access, Unfinished, Windows
Main Level Bedrooms 3
Interior
Hot Water Electric
Heating Heat Pump(s)
Cooling Central A/C
Flooring Carpet, Luxury Vinyl Plank
Equipment Built-In Microwave, Dishwasher, Dryer - Front Loading, Icemaker, Oven/Range - Electric, Refrigerator, Stainless Steel Appliances, Washer - Front Loading, Water Heater
Furnishings No
Fireplace N
Appliance Built-In Microwave, Dishwasher, Dryer - Front Loading, Icemaker, Oven/Range - Electric, Refrigerator, Stainless Steel Appliances, Washer - Front Loading, Water Heater
Heat Source Electric
Laundry Main Floor
Exterior
Exterior Feature Porch(es)
Parking Features Garage - Front Entry, Inside Access
Garage Spaces 2.0
Amenities Available Golf Course Membership Available, Jog/Walk Path, Tot Lots/Playground
Water Access N
Accessibility None
Porch Porch(es)
Attached Garage 2
Total Parking Spaces 2
Garage Y
Building
Story 2
Foundation Concrete Perimeter
Sewer Public Sewer
Water Public
Architectural Style Ranch/Rambler
Level or Stories 2
Additional Building Above Grade, Below Grade
New Construction N
Schools
Elementary Schools Call School Board
Middle Schools Caroline
High Schools Caroline
School District Caroline County Public Schools
Others
Pets Allowed Y
Senior Community No
Tax ID 52G1-7-581
Ownership Fee Simple
SqFt Source Assessor
Acceptable Financing Cash, Conventional, FHA, VA
Horse Property N
Listing Terms Cash, Conventional, FHA, VA
Financing Cash,Conventional,FHA,VA
Special Listing Condition Standard
Pets Allowed No Pet Restrictions






