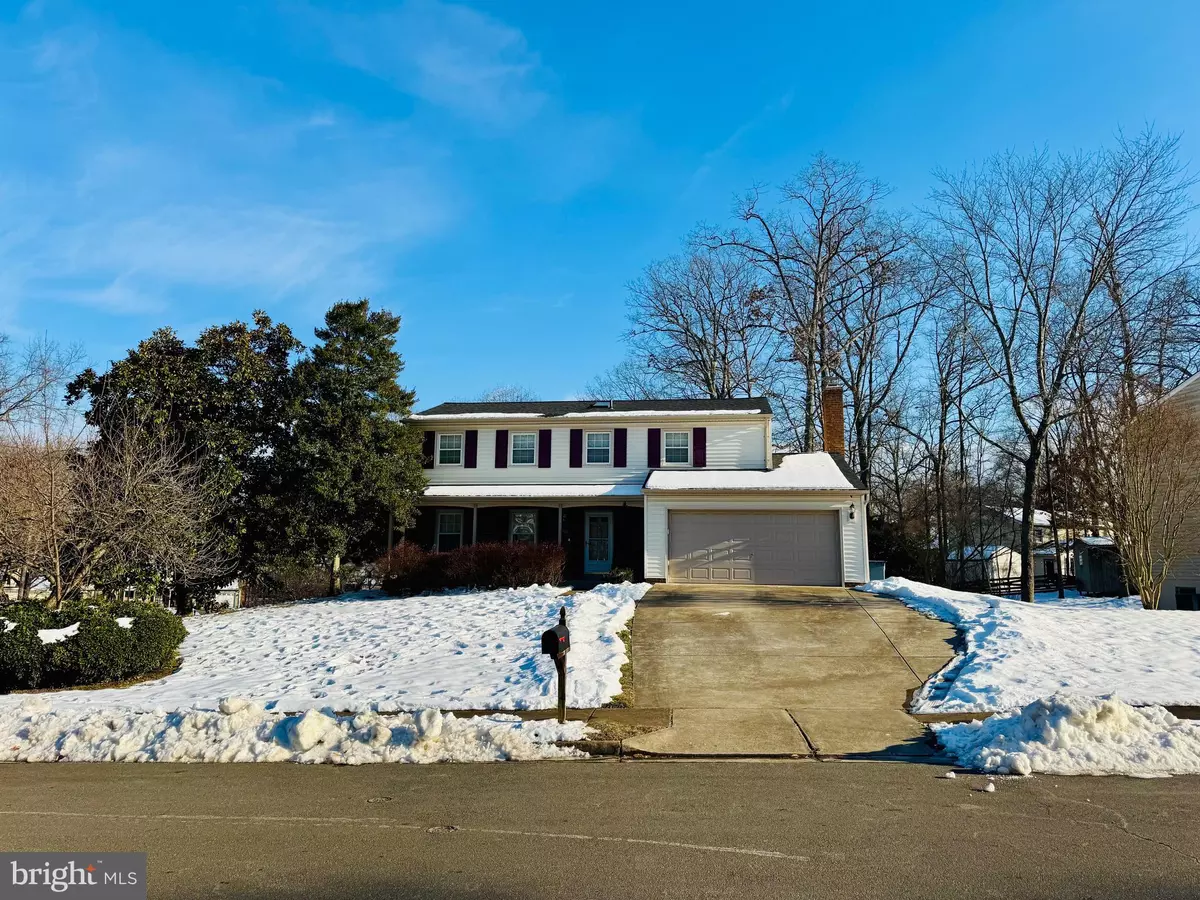12010 WILLOWOOD DR Woodbridge, VA 22192
4 Beds
3 Baths
2,208 SqFt
OPEN HOUSE
Sun Feb 02, 1:00pm - 3:00pm
UPDATED:
01/19/2025 05:29 PM
Key Details
Property Type Single Family Home
Sub Type Detached
Listing Status Coming Soon
Purchase Type For Sale
Square Footage 2,208 sqft
Price per Sqft $280
Subdivision Lake Ridge
MLS Listing ID VAPW2086258
Style Colonial
Bedrooms 4
Full Baths 2
Half Baths 1
HOA Fees $212/qua
HOA Y/N Y
Abv Grd Liv Area 2,088
Originating Board BRIGHT
Year Built 1979
Annual Tax Amount $5,604
Tax Year 2024
Lot Size 0.294 Acres
Acres 0.29
Property Description
Location
State VA
County Prince William
Zoning RPC
Rooms
Basement Unfinished, Walkout Level
Interior
Interior Features Dining Area, Breakfast Area, Carpet, Ceiling Fan(s), Combination Kitchen/Living, Floor Plan - Open, Formal/Separate Dining Room, Kitchen - Eat-In, Skylight(s), Walk-in Closet(s), Window Treatments, Wood Floors
Hot Water Electric
Heating Heat Pump(s)
Cooling Ceiling Fan(s), Central A/C
Flooring Carpet, Tile/Brick, Wood
Fireplaces Number 1
Fireplaces Type Wood
Inclusions Washer, Dryer
Equipment Built-In Microwave, Dishwasher, Disposal, Dryer, Oven/Range - Electric, Refrigerator, Washer, Water Heater, Stainless Steel Appliances
Fireplace Y
Appliance Built-In Microwave, Dishwasher, Disposal, Dryer, Oven/Range - Electric, Refrigerator, Washer, Water Heater, Stainless Steel Appliances
Heat Source Electric
Exterior
Parking Features Garage - Front Entry, Garage Door Opener
Garage Spaces 2.0
Fence Fully
Utilities Available Cable TV Available
Amenities Available Basketball Courts, Common Grounds, Jog/Walk Path, Pool - Outdoor, Tennis Courts, Tot Lots/Playground, Water/Lake Privileges, Other
Water Access N
Roof Type Asbestos Shingle
Accessibility None
Attached Garage 2
Total Parking Spaces 2
Garage Y
Building
Story 3
Foundation Active Radon Mitigation
Sewer Public Sewer
Water Public
Architectural Style Colonial
Level or Stories 3
Additional Building Above Grade, Below Grade
New Construction N
Schools
School District Prince William County Public Schools
Others
HOA Fee Include Management,Pool(s),Road Maintenance,Snow Removal,Trash
Senior Community No
Tax ID 8293-46-7041
Ownership Fee Simple
SqFt Source Assessor
Acceptable Financing Assumption, Cash, Conventional, FHA, VA
Listing Terms Assumption, Cash, Conventional, FHA, VA
Financing Assumption,Cash,Conventional,FHA,VA
Special Listing Condition Standard


