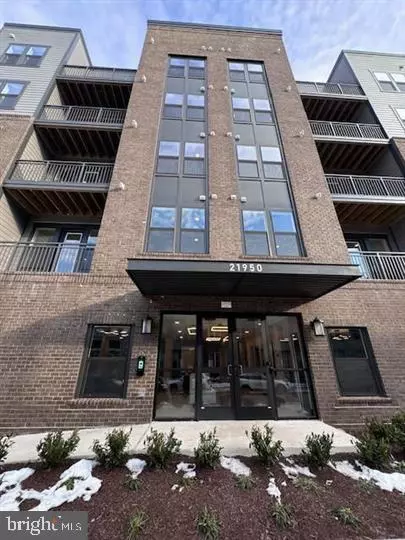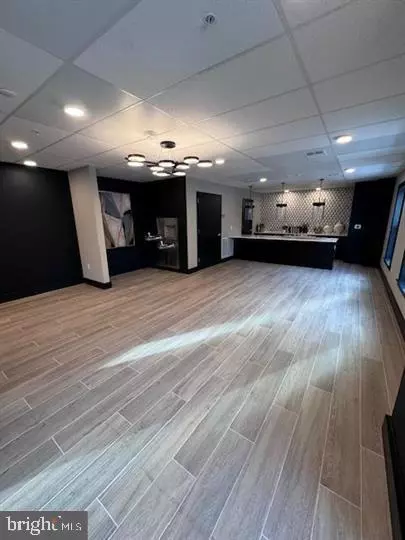21950 GARGANEY TER #308 Ashburn, VA 20147
2 Beds
2 Baths
1,584 SqFt
UPDATED:
01/19/2025 07:57 PM
Key Details
Property Type Condo
Sub Type Condo/Co-op
Listing Status Active
Purchase Type For Rent
Square Footage 1,584 sqft
Subdivision Waxpool Crossing
MLS Listing ID VALO2086808
Style Contemporary
Bedrooms 2
Full Baths 2
HOA Y/N N
Abv Grd Liv Area 1,584
Originating Board BRIGHT
Year Built 2025
Property Description
No smoking/No pets allowed!
Location
State VA
County Loudoun
Zoning R24
Rooms
Other Rooms Dining Room, Primary Bedroom, Bedroom 2, Kitchen, Foyer, Great Room, Laundry, Office
Main Level Bedrooms 2
Interior
Interior Features Bathroom - Walk-In Shower, Breakfast Area, Carpet, Combination Dining/Living, Elevator, Floor Plan - Open, Kitchen - Island, Primary Bath(s), Recessed Lighting, Store/Office, Walk-in Closet(s)
Hot Water Natural Gas
Heating Forced Air
Cooling Central A/C
Flooring Carpet, Ceramic Tile, Luxury Vinyl Plank
Equipment Built-In Microwave, Dishwasher, Disposal, Dryer - Front Loading, Exhaust Fan, Oven/Range - Electric, Refrigerator, Stainless Steel Appliances, Washer - Front Loading, Washer/Dryer Stacked, Water Heater
Furnishings No
Fireplace N
Window Features Double Pane
Appliance Built-In Microwave, Dishwasher, Disposal, Dryer - Front Loading, Exhaust Fan, Oven/Range - Electric, Refrigerator, Stainless Steel Appliances, Washer - Front Loading, Washer/Dryer Stacked, Water Heater
Heat Source Natural Gas
Laundry Dryer In Unit, Washer In Unit
Exterior
Parking Features Garage - Side Entry
Garage Spaces 1.0
Utilities Available Cable TV Available, Electric Available, Natural Gas Available, Phone Available, Sewer Available, Water Available
Amenities Available Party Room, Reserved/Assigned Parking, Extra Storage, Picnic Area
Water Access N
View City
Accessibility Elevator, Other
Total Parking Spaces 1
Garage Y
Building
Story 4
Unit Features Garden 1 - 4 Floors
Foundation Concrete Perimeter
Sewer Public Sewer
Water Public
Architectural Style Contemporary
Level or Stories 4
Additional Building Above Grade, Below Grade
Structure Type Dry Wall
New Construction Y
Schools
School District Loudoun County Public Schools
Others
Pets Allowed N
HOA Fee Include Ext Bldg Maint,Management,Sewer,Trash,Water,Snow Removal,Common Area Maintenance
Senior Community No
Tax ID 088371448000
Ownership Other
Miscellaneous Additional Storage Space,HOA/Condo Fee,Parking,Sewer,Snow Removal,Trash Removal,Water
Horse Property N






