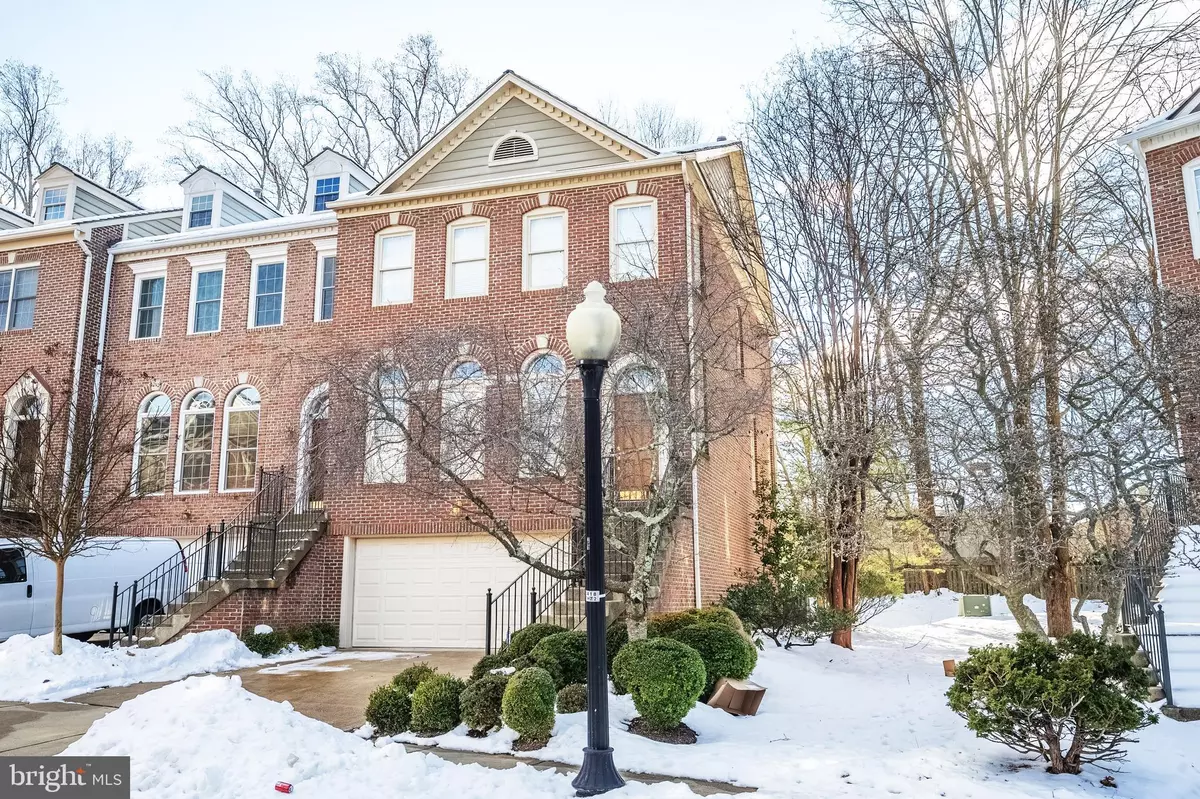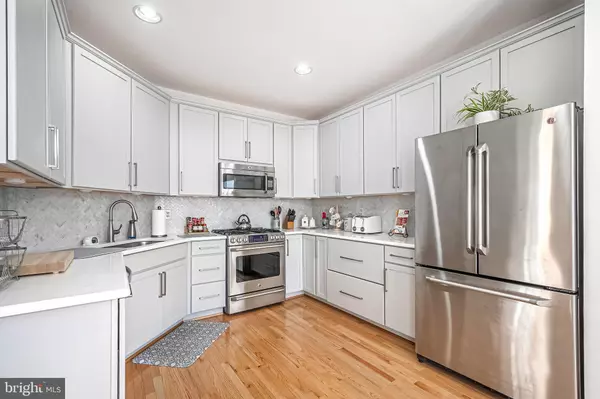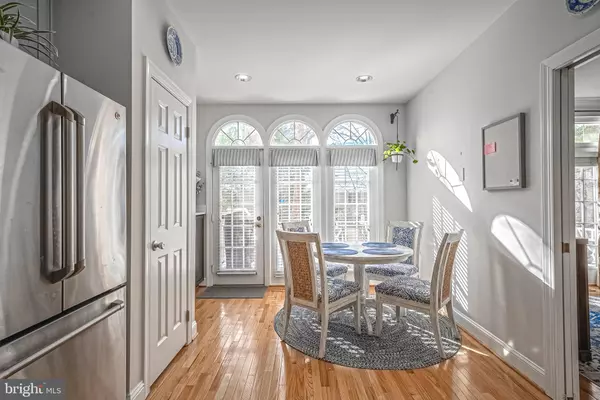10187 CASTLEWOOD LN Oakton, VA 22124
3 Beds
4 Baths
2,964 SqFt
OPEN HOUSE
Sat Feb 01, 1:00pm - 4:00pm
UPDATED:
01/20/2025 02:06 PM
Key Details
Property Type Townhouse
Sub Type End of Row/Townhouse
Listing Status Coming Soon
Purchase Type For Sale
Square Footage 2,964 sqft
Price per Sqft $328
Subdivision English Oaks
MLS Listing ID VAFX2216784
Style Colonial
Bedrooms 3
Full Baths 3
Half Baths 1
HOA Fees $1,874/ann
HOA Y/N Y
Abv Grd Liv Area 2,064
Originating Board BRIGHT
Year Built 1992
Annual Tax Amount $9,155
Tax Year 2024
Lot Size 3,275 Sqft
Acres 0.08
Property Description
The upper level has three spacious bedrooms with young carpeting and a owner's bath updated in 2019. In 2022 dropdown stairs were installed to provide convenient access to the attic and secondary heating source.
The lower level enjoys a palatial recreation room with a hardwood floor, a fireplace with a gas insert installed in 2022, and an access door to a below deck patio. This level also boasts a full bath , a new Clothes dryer (2024) and clothes washer (2019). The lower level also provides access to a capacious 2 vehicle garage containing a new garage door opener (2023) and an EV Charging Station (2022).
The home is temperature controlled by an entirely new HVAC system installed in 2024. The home exterior includes a concrete driveway, the aforementioned deck, and a young roof installed in 2018.
The English Oaks community is close to shopping, restaurants, and bus routes that feed the nearby Vienna Metro station.
Location
State VA
County Fairfax
Zoning 304
Rooms
Other Rooms Living Room, Dining Room, Bedroom 2, Bedroom 3, Kitchen, Bedroom 1, Laundry, Recreation Room, Bathroom 1, Bathroom 2, Bathroom 3, Half Bath
Basement Fully Finished, Heated, Connecting Stairway, Garage Access, Interior Access, Walkout Level
Interior
Interior Features Attic
Hot Water Natural Gas
Heating Forced Air
Cooling Central A/C
Fireplaces Number 2
Fireplaces Type Gas/Propane
Equipment Built-In Microwave, Dishwasher, Disposal, Dryer, Exhaust Fan, Icemaker, Oven - Single, Oven/Range - Gas, Refrigerator, Washer
Furnishings No
Fireplace Y
Appliance Built-In Microwave, Dishwasher, Disposal, Dryer, Exhaust Fan, Icemaker, Oven - Single, Oven/Range - Gas, Refrigerator, Washer
Heat Source Natural Gas
Laundry Lower Floor
Exterior
Parking Features Garage Door Opener, Additional Storage Area, Garage - Front Entry, Inside Access, Other
Garage Spaces 4.0
Utilities Available Under Ground, Electric Available, Natural Gas Available, Phone, Water Available
Amenities Available Tennis Courts
Water Access N
View Garden/Lawn, Trees/Woods
Roof Type Asbestos Shingle
Accessibility None
Attached Garage 2
Total Parking Spaces 4
Garage Y
Building
Lot Description Backs to Trees
Story 3
Foundation Slab, Concrete Perimeter
Sewer Public Sewer
Water Public
Architectural Style Colonial
Level or Stories 3
Additional Building Above Grade, Below Grade
New Construction N
Schools
Elementary Schools Oakton
Middle Schools Thoreau
High Schools Oakton
School District Fairfax County Public Schools
Others
Pets Allowed Y
HOA Fee Include Common Area Maintenance
Senior Community No
Tax ID 0472 35 0045
Ownership Fee Simple
SqFt Source Assessor
Security Features Electric Alarm,Carbon Monoxide Detector(s)
Acceptable Financing Cash, VA, Conventional, FHA
Horse Property N
Listing Terms Cash, VA, Conventional, FHA
Financing Cash,VA,Conventional,FHA
Special Listing Condition Standard
Pets Allowed No Pet Restrictions






