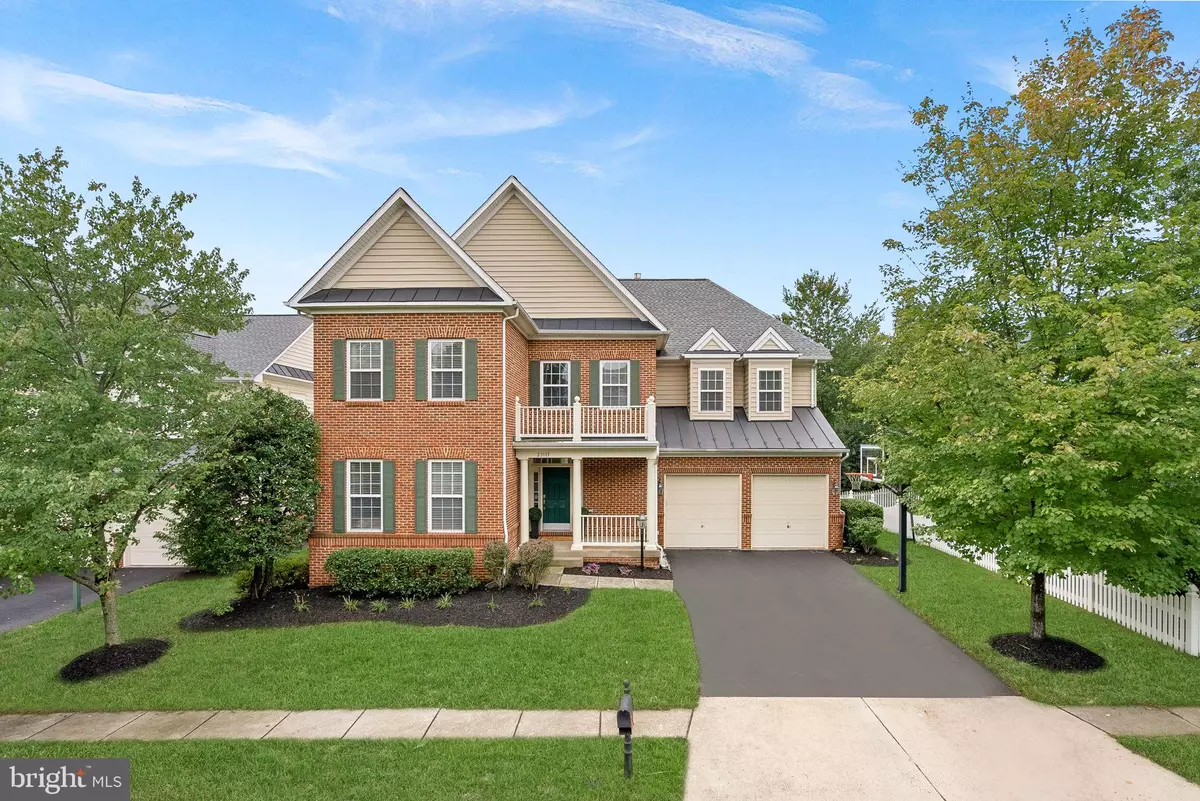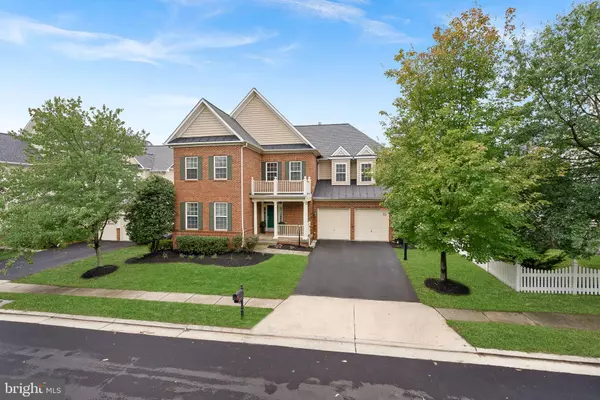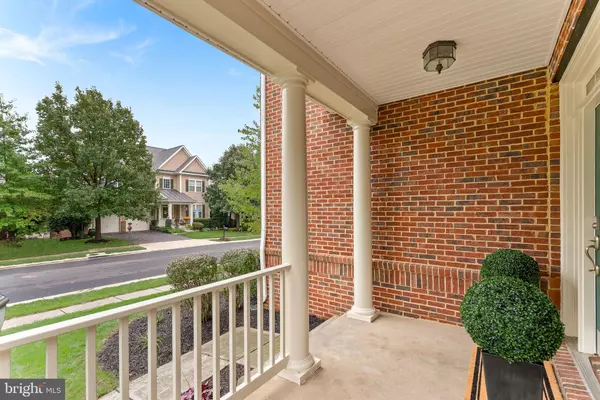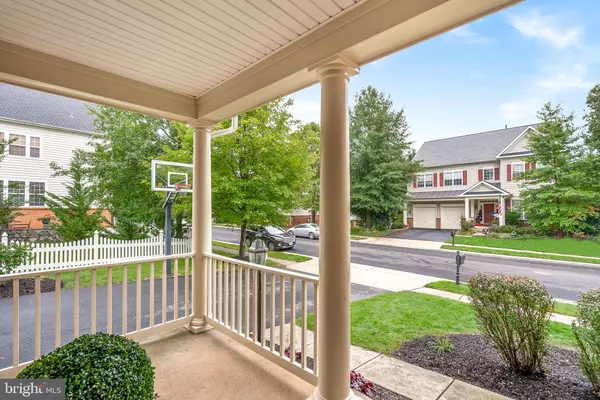23113 STOCKHAM WAY Brambleton, VA 20148
4 Beds
5 Baths
5,466 SqFt
OPEN HOUSE
Sat Jan 25, 11:00am - 1:00pm
UPDATED:
01/21/2025 03:44 PM
Key Details
Property Type Single Family Home
Sub Type Detached
Listing Status Coming Soon
Purchase Type For Sale
Square Footage 5,466 sqft
Price per Sqft $219
Subdivision Brambleton
MLS Listing ID VALO2086694
Style Colonial
Bedrooms 4
Full Baths 4
Half Baths 1
HOA Fees $204/mo
HOA Y/N Y
Abv Grd Liv Area 3,894
Originating Board BRIGHT
Year Built 2005
Annual Tax Amount $9,462
Tax Year 2024
Lot Size 7,841 Sqft
Acres 0.18
Property Description
The main level is designed to meet all your needs, starting with a spacious home office, ideal for remote work. Newly refinished hardwood floors flow throughout the space, leading to an updated kitchen with newer stainless steel appliances, crisp white cabinetry, and elegant countertops. The kitchen and family room are connected by a charming double-sided fireplace, creating a warm and inviting atmosphere. Natural light pours into every corner, and a beautiful covered porch offers the perfect spot to enjoy Virginia's gorgeous weather.
Upstairs, the home continues to impress with four generously sized bedrooms and three full bathrooms. The primary suite serves as a luxurious retreat, featuring a private sitting area, dual closets, and a spacious en suite bath. The additional bedrooms are equally well-appointed, with two connected by a Jack-and-Jill bathroom and one princess suite boasting its own private bathroom.
The lower level provides over 1,500 square feet of finished space, offering endless possibilities for entertainment and relaxation. It includes a full bathroom, an unofficial fifth bedroom, and two expansive recreation rooms. There's also plenty of storage space to meet your practical needs.
This home has been meticulously maintained, with a new roof installed in 2018, two HVAC units replaced in 2017 and 2020, freshly refinished hardwood floors, new light fixtures, and fresh paint in the common living areas.
Living in Brambleton means enjoying an unparalleled lifestyle with access to 17 parks, 4 pools, sports courts, tot lots, and fields. The community is conveniently located near shopping, dining, a movie theater, a gym, and more! Plus, Brambleton is served by top-rated schools, including Independence High School.
Don't miss this incredible opportunity to own a home that truly has it all. Schedule your tour today!
Location
State VA
County Loudoun
Zoning PDH4
Direction East
Rooms
Other Rooms Living Room, Dining Room, Primary Bedroom, Sitting Room, Bedroom 2, Bedroom 3, Bedroom 4, Kitchen, Game Room, Family Room, Den, Foyer, Laundry, Office, Recreation Room, Storage Room, Bathroom 2, Bathroom 3, Primary Bathroom, Full Bath, Half Bath
Basement Daylight, Partial, Interior Access, Windows
Interior
Interior Features Bathroom - Soaking Tub, Breakfast Area, Built-Ins, Ceiling Fan(s), Combination Dining/Living, Combination Kitchen/Dining, Crown Moldings, Dining Area, Family Room Off Kitchen, Floor Plan - Traditional, Kitchen - Gourmet, Kitchen - Eat-In, Kitchen - Island, Kitchen - Table Space, Pantry, Primary Bath(s), Recessed Lighting, Walk-in Closet(s), Window Treatments, Wood Floors
Hot Water Natural Gas
Heating Forced Air
Cooling Central A/C
Fireplaces Number 1
Fireplaces Type Gas/Propane
Fireplace Y
Heat Source Natural Gas
Laundry Upper Floor
Exterior
Exterior Feature Deck(s), Roof, Porch(es)
Parking Features Additional Storage Area, Garage - Front Entry, Garage Door Opener, Inside Access
Garage Spaces 2.0
Fence Fully
Amenities Available Basketball Courts, Bike Trail, Common Grounds, Dog Park, Jog/Walk Path, Meeting Room, Party Room, Picnic Area, Pool - Outdoor, Swimming Pool, Tennis Courts, Tot Lots/Playground
Water Access N
Accessibility None
Porch Deck(s), Roof, Porch(es)
Attached Garage 2
Total Parking Spaces 2
Garage Y
Building
Story 3
Foundation Slab
Sewer Public Sewer
Water Public
Architectural Style Colonial
Level or Stories 3
Additional Building Above Grade, Below Grade
New Construction N
Schools
Elementary Schools Legacy
High Schools Independence
School District Loudoun County Public Schools
Others
HOA Fee Include Cable TV,Common Area Maintenance,High Speed Internet,Management,Pool(s),Recreation Facility,Reserve Funds,Road Maintenance,Snow Removal,Trash
Senior Community No
Tax ID 159179776000
Ownership Fee Simple
SqFt Source Assessor
Special Listing Condition Standard






