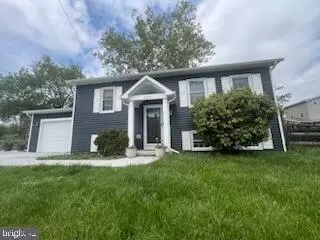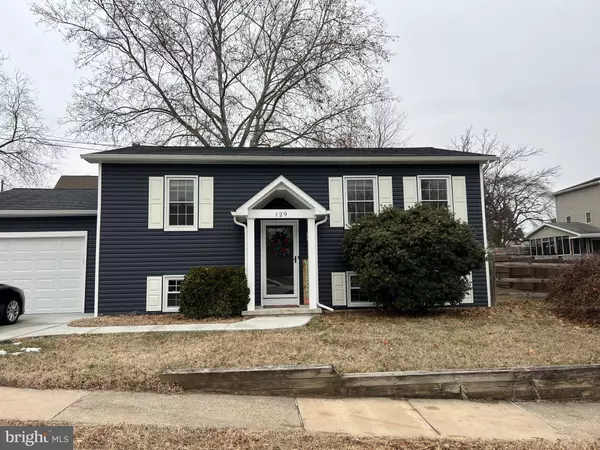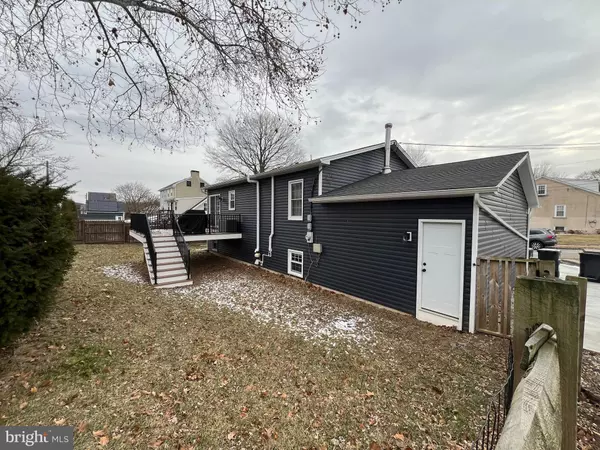129 GRANT ST Phoenixville, PA 19460
4 Beds
2 Baths
1,904 SqFt
UPDATED:
01/21/2025 11:45 AM
Key Details
Property Type Single Family Home
Sub Type Detached
Listing Status Coming Soon
Purchase Type For Sale
Square Footage 1,904 sqft
Price per Sqft $249
Subdivision None Available
MLS Listing ID PACT2089812
Style Bi-level
Bedrooms 4
Full Baths 2
HOA Y/N N
Abv Grd Liv Area 952
Originating Board BRIGHT
Year Built 1988
Annual Tax Amount $5,285
Tax Year 2024
Lot Size 8,523 Sqft
Acres 0.2
Lot Dimensions 0.00 x 0.00
Property Description
Welcome to 129 Grant Street, a beautifully remodeled gem in the heart of Phoenixville Borough! Situated on a desirable corner lot, this home offers the perfect blend of modern updates and small-town charm.
The inviting front porch welcomes you into the home, setting the tone for the thoughtfully redesigned interior. The main floor boasts all-new flooring throughout, with a bright and spacious living area that's perfect for relaxing or entertaining. The completely redesigned kitchen layout is both functional and stylish, featuring stainless steel appliances, a stainless steel sink with a garbage disposal, brand-new cabinetry, countertops, recessed lighting, and a spacious pantry. There's plenty of room for an eat-in kitchen, and sliding doors lead to a brand-new Trex deck with steps down to the fully fenced yard—perfect for outdoor gatherings and play. This floor also features two bedrooms, including a primary suite with a walk-in closet, and a second bedroom that's perfect for a nursery or home office. A completely remodeled hall bath with a tub-shower combo and new vanity adds modern comfort and convenience.
The lower level offers even more living space, featuring an extra-large great room that's perfect for holiday get-togethers, movie nights, and family gatherings. This floor also includes two additional bedrooms—one a second primary bedroom, and the other featuring built-in shelves for added functionality. The bathroom on this level boasts an exquisite walk-in shower, and the laundry area is conveniently located on this floor as well. Notable NEW upgrades to this home include vinyl siding, a Trex deck, main entry doors and garage door, a poured concrete driveway and retaining wall, windows, porch awning, French drain and sump pump with battery backup, hot water heater, HVAC, flooring, and a roof... the list goes on and on. You will never have to lift a finger! This home's location is the cherry on top. Enjoy easy access to vibrant downtown Phoenixville, where you can walk to an array of restaurants, shops, and entertainment. Explore nearby nature trails, or immerse yourself in the community's rich culture. With convenient access to major routes like 422, 76, 113, 29, and 23, as well as proximity to Philadelphia, King of Prussia, and Valley Forge Park, you'll love the seamless blend of small-town living and big-city accessibility. Don't miss this move-in-ready home in the heart of Phoenixville Borough. Schedule your showing today!
Location
State PA
County Chester
Area Phoenixville Boro (10315)
Zoning RESIDENTIAL
Rooms
Main Level Bedrooms 2
Interior
Interior Features Attic, Bathroom - Walk-In Shower, Built-Ins, Ceiling Fan(s), Combination Kitchen/Dining, Dining Area, Family Room Off Kitchen, Floor Plan - Traditional, Kitchen - Eat-In, Kitchen - Gourmet, Kitchen - Table Space, Pantry, Recessed Lighting, Upgraded Countertops
Hot Water Electric
Heating Baseboard - Electric
Cooling Central A/C
Fireplace N
Heat Source Electric
Laundry Lower Floor
Exterior
Parking Features Additional Storage Area, Garage - Front Entry, Garage Door Opener
Garage Spaces 3.0
Water Access N
Roof Type Shingle
Accessibility None
Attached Garage 1
Total Parking Spaces 3
Garage Y
Building
Lot Description Corner, Rear Yard
Story 2
Foundation Slab
Sewer Public Sewer
Water Public
Architectural Style Bi-level
Level or Stories 2
Additional Building Above Grade, Below Grade
New Construction N
Schools
School District Phoenixville Area
Others
Pets Allowed Y
Senior Community No
Tax ID 15-05 -0058
Ownership Fee Simple
SqFt Source Assessor
Acceptable Financing Cash, Conventional, FHA, VA
Listing Terms Cash, Conventional, FHA, VA
Financing Cash,Conventional,FHA,VA
Special Listing Condition Third Party Approval
Pets Allowed No Pet Restrictions






