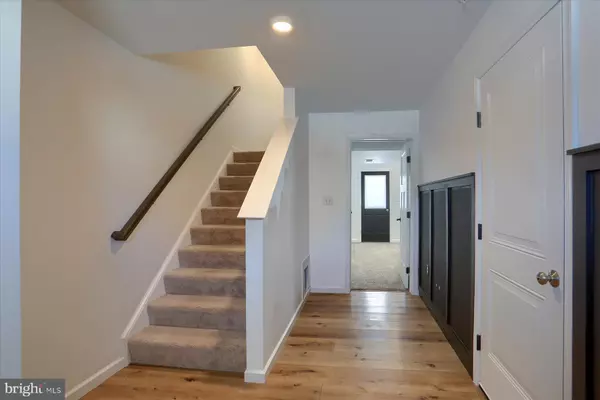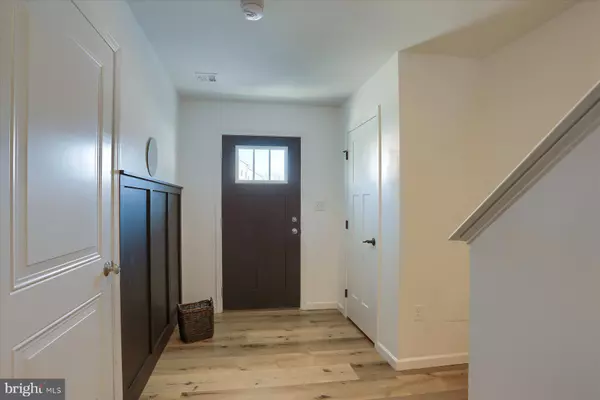142 CARLEIGH LN Harrisburg, PA 17112
3 Beds
3 Baths
1,862 SqFt
UPDATED:
01/22/2025 12:28 AM
Key Details
Property Type Townhouse
Sub Type Interior Row/Townhouse
Listing Status Active
Purchase Type For Sale
Square Footage 1,862 sqft
Price per Sqft $171
Subdivision Creekvale
MLS Listing ID PADA2041528
Style Traditional
Bedrooms 3
Full Baths 2
Half Baths 1
HOA Fees $125/mo
HOA Y/N Y
Abv Grd Liv Area 1,862
Originating Board BRIGHT
Year Built 2020
Annual Tax Amount $3,519
Tax Year 2024
Lot Size 7,170 Sqft
Acres 0.16
Property Description
When you open the door you will be greeted with a sense of warmth. Pay attention to the extra little details in the foyer and the powder room-it's those things that add so much. The main level is finished, easy access to garage, has a bonus room, utility space plus a storage closet and a door to go outside to the back yard. The next level offers an open floor plan, gorgeous gourmet kitchen and space allowing you to make the most of your entertaining/living needs plus easy access to the deck off of the kitchen that was recently stained and has a privacy wall. Going up to the final floor you will find the bedrooms, baths and laundry! The primary suite boasts a large walk-in closet, plush carpet and a primary bath with a walk in shower, double bowl vanity sink and a linen closet for that extra storage. The location is fantastic-close to Major Highways, Hershey, Shopping and more! Schedule your appointment to view today!
Location
State PA
County Dauphin
Area West Hanover Twp (14068)
Zoning R-2
Rooms
Other Rooms Living Room, Dining Room, Primary Bedroom, Bedroom 2, Bedroom 3, Kitchen, Foyer, Laundry, Storage Room, Bathroom 2, Bonus Room, Primary Bathroom, Half Bath
Basement Other
Interior
Interior Features Bathroom - Tub Shower, Bathroom - Walk-In Shower, Carpet, Ceiling Fan(s), Combination Kitchen/Dining, Floor Plan - Open, Kitchen - Gourmet, Kitchen - Island, Pantry, Primary Bath(s), Recessed Lighting, Upgraded Countertops, Wainscotting, Walk-in Closet(s)
Hot Water Natural Gas
Cooling Central A/C
Inclusions Refrigerator, washer & dryer-currently in home.
Equipment Built-In Microwave, Built-In Range, Dishwasher, Disposal, Dryer - Electric, Oven/Range - Gas, Refrigerator, Stainless Steel Appliances, Washer
Fireplace N
Appliance Built-In Microwave, Built-In Range, Dishwasher, Disposal, Dryer - Electric, Oven/Range - Gas, Refrigerator, Stainless Steel Appliances, Washer
Heat Source Natural Gas
Laundry Upper Floor
Exterior
Exterior Feature Deck(s)
Parking Features Garage - Front Entry, Garage Door Opener, Inside Access
Garage Spaces 3.0
Water Access N
Roof Type Architectural Shingle
Accessibility None
Porch Deck(s)
Attached Garage 1
Total Parking Spaces 3
Garage Y
Building
Story 3
Foundation Concrete Perimeter
Sewer Public Sewer
Water Public
Architectural Style Traditional
Level or Stories 3
Additional Building Above Grade, Below Grade
New Construction N
Schools
High Schools Central Dauphin
School District Central Dauphin
Others
HOA Fee Include Common Area Maintenance,Lawn Maintenance,Snow Removal
Senior Community No
Tax ID 68-024-328-000-0000
Ownership Fee Simple
SqFt Source Assessor
Acceptable Financing Cash, Conventional, FHA, VA
Listing Terms Cash, Conventional, FHA, VA
Financing Cash,Conventional,FHA,VA
Special Listing Condition Standard






