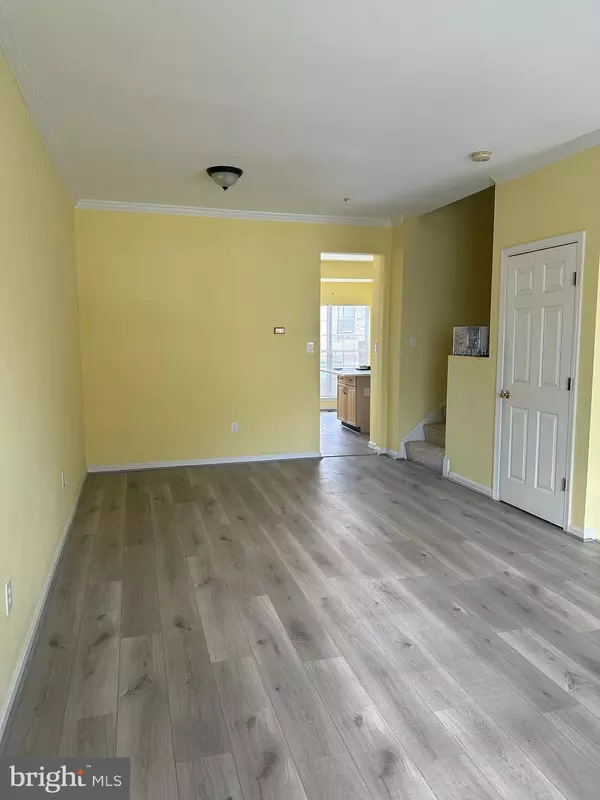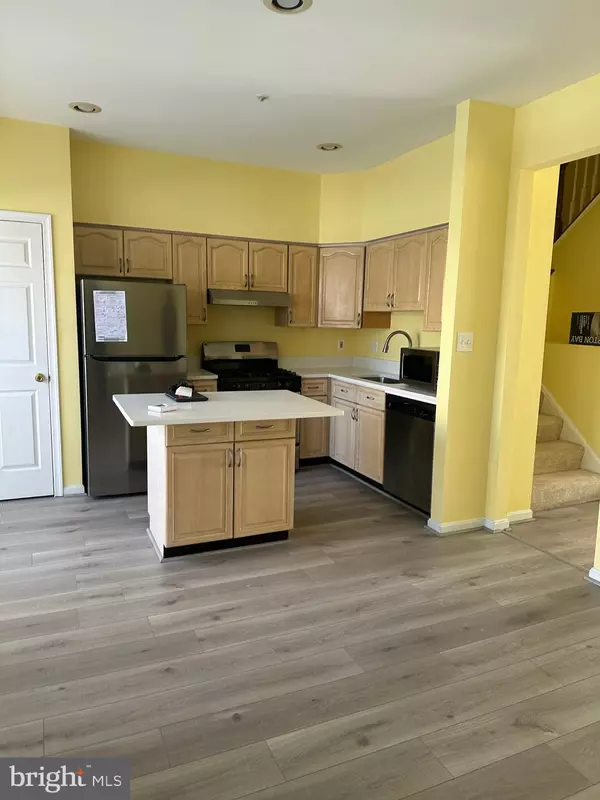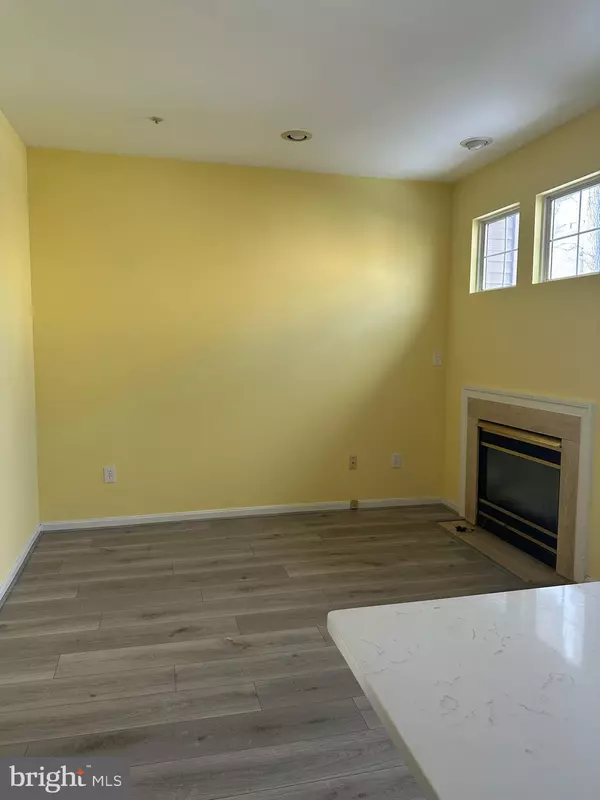2117 CAMBRIDGE PARK CT #9 Silver Spring, MD 20902
4 Beds
4 Baths
1,965 SqFt
UPDATED:
01/22/2025 09:00 PM
Key Details
Property Type Townhouse
Sub Type Interior Row/Townhouse
Listing Status Active
Purchase Type For Rent
Square Footage 1,965 sqft
Subdivision Cambridge Park
MLS Listing ID MDMC2163138
Style Colonial
Bedrooms 4
Full Baths 3
Half Baths 1
HOA Y/N N
Abv Grd Liv Area 1,965
Originating Board BRIGHT
Year Built 1992
Lot Size 8,712 Sqft
Acres 0.2
Property Description
Discover this stunning home in the exclusive Cambridge Park neighborhood, perfectly situated within walking distance of the Wheaton Metro Station. This property offers a blend of modern luxury and functional design, making it an ideal place to call home.
Features You'll Love:
One car garage with a drive way
Brand-New Luxury Plank Flooring: Beautifully installed on the main level, enhancing the open floor plan.
Spacious Layout: Includes a one-car garage, a generous kitchen, and three oversized bedrooms upstairs.
Modern Kitchen: Features new granite countertops, stainless steel appliances, and ample space for cooking and entertaining.
Bonus Room with Full Bath: Located in the basement, perfect for a guest suite, home office, or recreational area.
Clean and Airy: Thoughtfully maintained to provide a welcoming atmosphere.
This home is move-in ready and waiting for you to create unforgettable memories. Don't miss the chance to live in such a convenient and desirable location.
One car garage
Schedule your viewing today and make this house your home!
Location
State MD
County Montgomery
Zoning RT12
Rooms
Basement Full, Walkout Level
Interior
Hot Water Natural Gas
Cooling Central A/C
Equipment Built-In Microwave, Cooktop, Dishwasher, Disposal, Dryer, Refrigerator
Fireplace N
Appliance Built-In Microwave, Cooktop, Dishwasher, Disposal, Dryer, Refrigerator
Heat Source Natural Gas
Exterior
Parking Features Garage - Front Entry
Garage Spaces 1.0
Utilities Available Electric Available, Natural Gas Available, Cable TV
Water Access N
Accessibility Other
Attached Garage 1
Total Parking Spaces 1
Garage Y
Building
Story 3
Foundation Permanent
Sewer Public Sewer
Water Public
Architectural Style Colonial
Level or Stories 3
Additional Building Above Grade, Below Grade
New Construction N
Schools
High Schools Northwood
School District Montgomery County Public Schools
Others
Pets Allowed N
Senior Community No
Tax ID 161302989387
Ownership Other
SqFt Source Estimated






