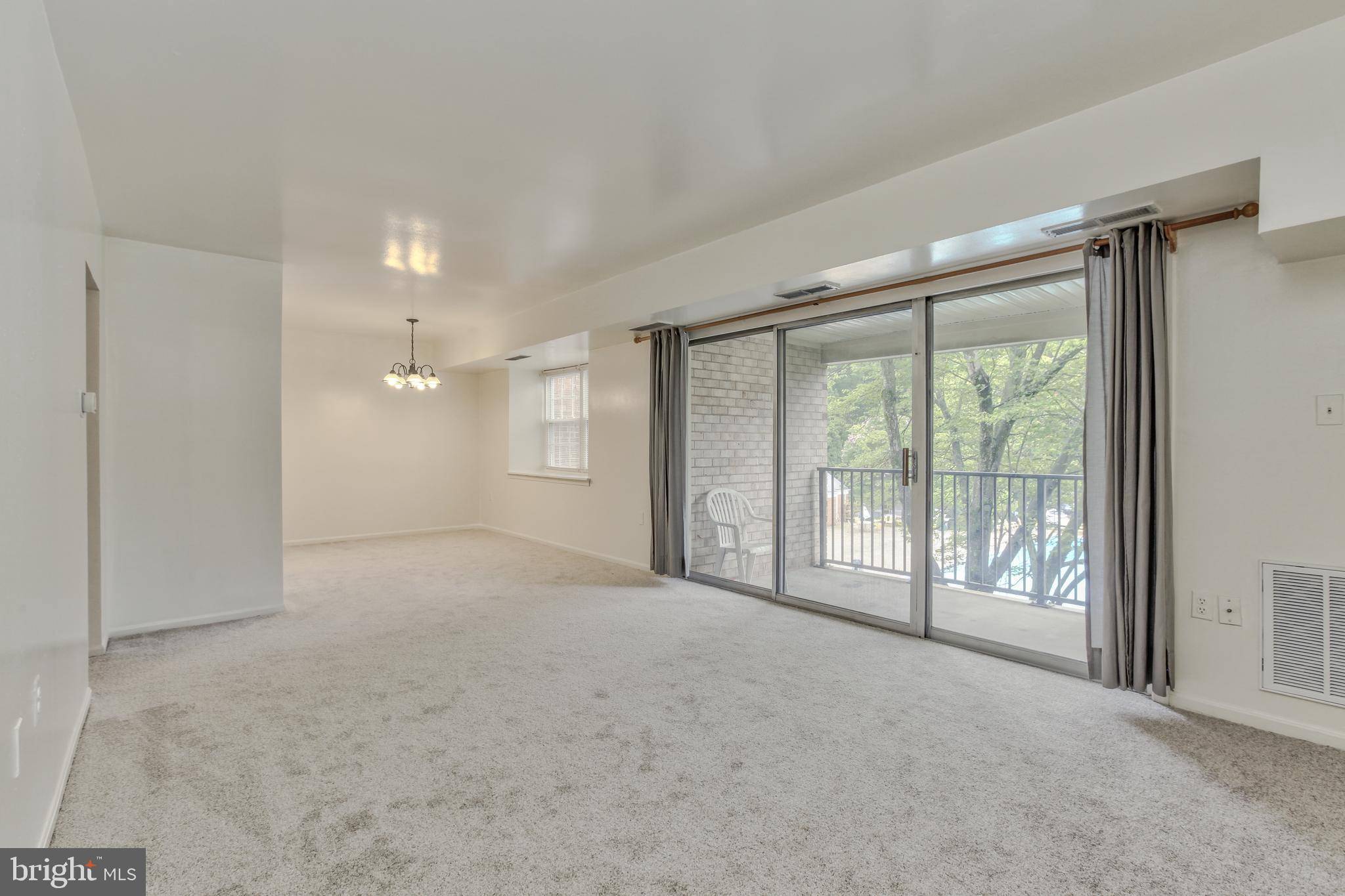856 COLLEGE PKWY #856-201 Rockville, MD 20850
2 Beds
2 Baths
997 SqFt
UPDATED:
Key Details
Property Type Condo
Sub Type Condo/Co-op
Listing Status Coming Soon
Purchase Type For Sale
Square Footage 997 sqft
Price per Sqft $295
Subdivision Plymouth Gardens
MLS Listing ID MDMC2186320
Style Colonial
Bedrooms 2
Full Baths 1
Half Baths 1
Condo Fees $545/mo
HOA Y/N N
Abv Grd Liv Area 997
Year Built 1967
Available Date 2025-06-19
Annual Tax Amount $3,236
Tax Year 2024
Property Sub-Type Condo/Co-op
Source BRIGHT
Property Description
Location
State MD
County Montgomery
Zoning R30
Rooms
Main Level Bedrooms 2
Interior
Interior Features Bathroom - Tub Shower, Breakfast Area, Carpet, Ceiling Fan(s), Combination Dining/Living, Dining Area, Entry Level Bedroom, Floor Plan - Open, Floor Plan - Traditional, Kitchen - Gourmet, Upgraded Countertops, Other
Hot Water Natural Gas
Heating Forced Air
Cooling Central A/C
Flooring Carpet, Ceramic Tile
Fireplace N
Heat Source Natural Gas
Exterior
Amenities Available Extra Storage, Picnic Area, Pool - Outdoor, Storage Bin, Swimming Pool, Other
Water Access N
View Garden/Lawn
Accessibility None
Garage N
Building
Lot Description Landscaping, Level, Poolside, Premium, Private, Rear Yard, Other
Story 1
Unit Features Garden 1 - 4 Floors
Sewer Public Sewer
Water Public
Architectural Style Colonial
Level or Stories 1
Additional Building Above Grade, Below Grade
Structure Type Dry Wall
New Construction N
Schools
School District Montgomery County Public Schools
Others
Pets Allowed Y
HOA Fee Include Common Area Maintenance,Ext Bldg Maint,Gas,Heat,Lawn Maintenance,Management,Pool(s),Reserve Funds,Snow Removal,Trash,Water,Other
Senior Community No
Tax ID 160401612317
Ownership Condominium
Special Listing Condition Standard
Pets Allowed Number Limit, Cats OK, Dogs OK, Breed Restrictions






