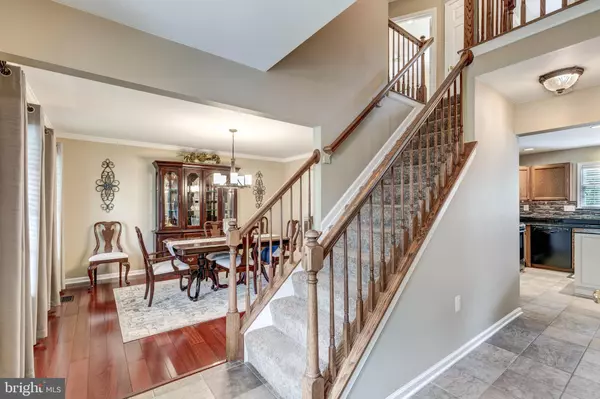2028 SHERRYL AVE Sykesville, MD 21784
4 Beds
4 Baths
2,528 SqFt
UPDATED:
Key Details
Property Type Single Family Home
Sub Type Detached
Listing Status Coming Soon
Purchase Type For Sale
Square Footage 2,528 sqft
Price per Sqft $286
Subdivision Quail Meadow
MLS Listing ID MDCR2028924
Style Colonial
Bedrooms 4
Full Baths 2
Half Baths 2
HOA Fees $45/ann
HOA Y/N Y
Abv Grd Liv Area 2,028
Year Built 1998
Available Date 2025-08-11
Annual Tax Amount $5,360
Tax Year 2024
Lot Size 0.285 Acres
Acres 0.29
Property Sub-Type Detached
Source BRIGHT
Property Description
The Main Level offers a spacious Family Room with a cozy fireplace just off the Kitchen—ideal for everyday living and entertaining. The gourmet Kitchen features soft-close cabinetry, a large island, granite countertops, a pantry, a stainless steel sink, a built-in microwave, a smooth-top stove, and a brand new stainless steel refrigerator. A sliding door leads to a beautiful Trex deck perfect for outdoor enjoyment. 3 1/4" Brazilian cherry floors extend throughout the main level, with the exception of the Kitchen and Hallway, which are finished with stunning tile floors. A formal Dining Room, Den or home Office, and a convenient Powder Room complete the Main Level.
Upstairs, you'll find a luxurious Primary Suite with not one, but two walk-in closets—including one that's large enough to serve as a dressing room or adjacent space. The updated Primary Bath features a walk-in shower, free-standing soaking tub, double vanity with quartz countertops, and soft-close cabinetry. Three additional generously sized Bedrooms and an updated Hall Bath with porcelain tile floors and a modern vanity offer comfort and style for family or guests.
The finished Lower Level includes a spacious second Family Room with Berber carpet, an Office /Den or room that can be used as a bedroom with a large closet, a utility/Storage Room, and walk-out access to the patio and rear yard.
Updates throughout! Don't miss out, so call today!
---
Let me know if you'd like to add exterior features, community amenities, or finalize it for an MLS listing!
Location
State MD
County Carroll
Zoning R-200
Rooms
Other Rooms Dining Room, Primary Bedroom, Bedroom 2, Bedroom 3, Bedroom 4, Kitchen, Family Room, Den, Laundry, Office, Utility Room, Bathroom 2, Primary Bathroom, Half Bath
Basement Full, Improved, Outside Entrance, Rear Entrance, Walkout Level
Interior
Interior Features Bathroom - Walk-In Shower, Carpet, Ceiling Fan(s), Family Room Off Kitchen, Kitchen - Eat-In, Kitchen - Island, Kitchen - Table Space, Pantry, Primary Bath(s), Recessed Lighting, Upgraded Countertops, Walk-in Closet(s)
Hot Water Natural Gas
Heating Forced Air
Cooling Central A/C, Ceiling Fan(s)
Fireplaces Number 1
Equipment Built-In Microwave, Dishwasher, Exhaust Fan, Icemaker, Oven/Range - Electric, Refrigerator, Stainless Steel Appliances
Fireplace Y
Appliance Built-In Microwave, Dishwasher, Exhaust Fan, Icemaker, Oven/Range - Electric, Refrigerator, Stainless Steel Appliances
Heat Source Natural Gas
Exterior
Exterior Feature Deck(s)
Parking Features Garage - Front Entry, Garage Door Opener
Garage Spaces 2.0
Amenities Available Common Grounds, Tot Lots/Playground
Water Access N
Accessibility None
Porch Deck(s)
Attached Garage 2
Total Parking Spaces 2
Garage Y
Building
Lot Description Rear Yard, Level, Front Yard
Story 3
Foundation Concrete Perimeter
Sewer Public Sewer
Water Public
Architectural Style Colonial
Level or Stories 3
Additional Building Above Grade, Below Grade
New Construction N
Schools
School District Carroll County Public Schools
Others
HOA Fee Include Common Area Maintenance
Senior Community No
Tax ID 0705093252
Ownership Fee Simple
SqFt Source Assessor
Acceptable Financing Cash, Conventional, FHA, VA
Horse Property N
Listing Terms Cash, Conventional, FHA, VA
Financing Cash,Conventional,FHA,VA
Special Listing Condition Standard






