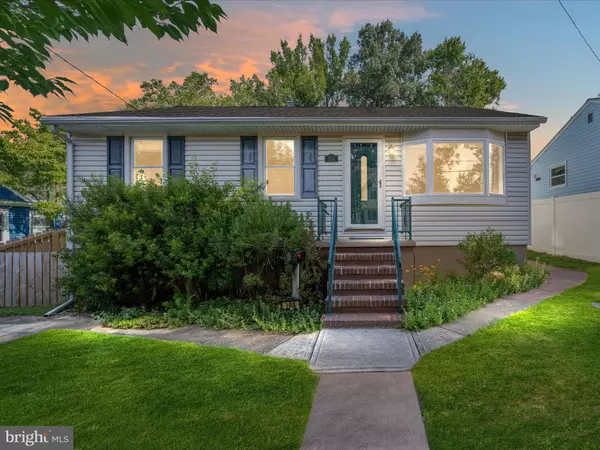
104 1ST AVE W Glen Burnie, MD 21061
3 Beds
2 Baths
1,468 SqFt
UPDATED:
Key Details
Property Type Single Family Home
Sub Type Detached
Listing Status Under Contract
Purchase Type For Sale
Square Footage 1,468 sqft
Price per Sqft $263
Subdivision Garland
MLS Listing ID MDAA2122382
Style Ranch/Rambler
Bedrooms 3
Full Baths 2
HOA Y/N N
Abv Grd Liv Area 884
Year Built 1957
Available Date 2025-08-08
Annual Tax Amount $3,000
Tax Year 2024
Lot Size 6,750 Sqft
Acres 0.15
Property Sub-Type Detached
Source BRIGHT
Property Description
This home offers multiple bedrooms with plenty of closet space and updated bathrooms with fresh finishes. Step outside to a fully fenced yard with room to play, garden, or host weekend gatherings. Enjoy peace of mind with thoughtful updates throughout and a location that's just minutes to shops, restaurants, and major commuter routes, making daily travel simple.
Location
State MD
County Anne Arundel
Zoning R5
Rooms
Basement Fully Finished, Heated, Improved, Interior Access, Sump Pump, Connecting Stairway, Daylight, Partial
Main Level Bedrooms 2
Interior
Interior Features Kitchen - Country
Hot Water Natural Gas
Heating Forced Air
Cooling Central A/C
Flooring Hardwood, Luxury Vinyl Plank, Ceramic Tile
Equipment Dishwasher, Dryer, Refrigerator, Washer, Stove
Fireplace N
Window Features Energy Efficient,Double Pane,Insulated
Appliance Dishwasher, Dryer, Refrigerator, Washer, Stove
Heat Source Natural Gas
Exterior
Exterior Feature Roof, Deck(s)
Garage Spaces 4.0
Fence Vinyl, Wood
Utilities Available Natural Gas Available
Amenities Available None
Water Access N
Roof Type Architectural Shingle
Accessibility None
Porch Roof, Deck(s)
Total Parking Spaces 4
Garage N
Building
Story 2
Foundation Block
Above Ground Finished SqFt 884
Sewer Public Sewer
Water Public
Architectural Style Ranch/Rambler
Level or Stories 2
Additional Building Above Grade, Below Grade
Structure Type Dry Wall
New Construction N
Schools
School District Anne Arundel County Public Schools
Others
HOA Fee Include None
Senior Community No
Tax ID 020532114274900
Ownership Fee Simple
SqFt Source 1468
Special Listing Condition Standard
Virtual Tour https://jmrealestatephotos.com/104-1st-Ave-W/idx







