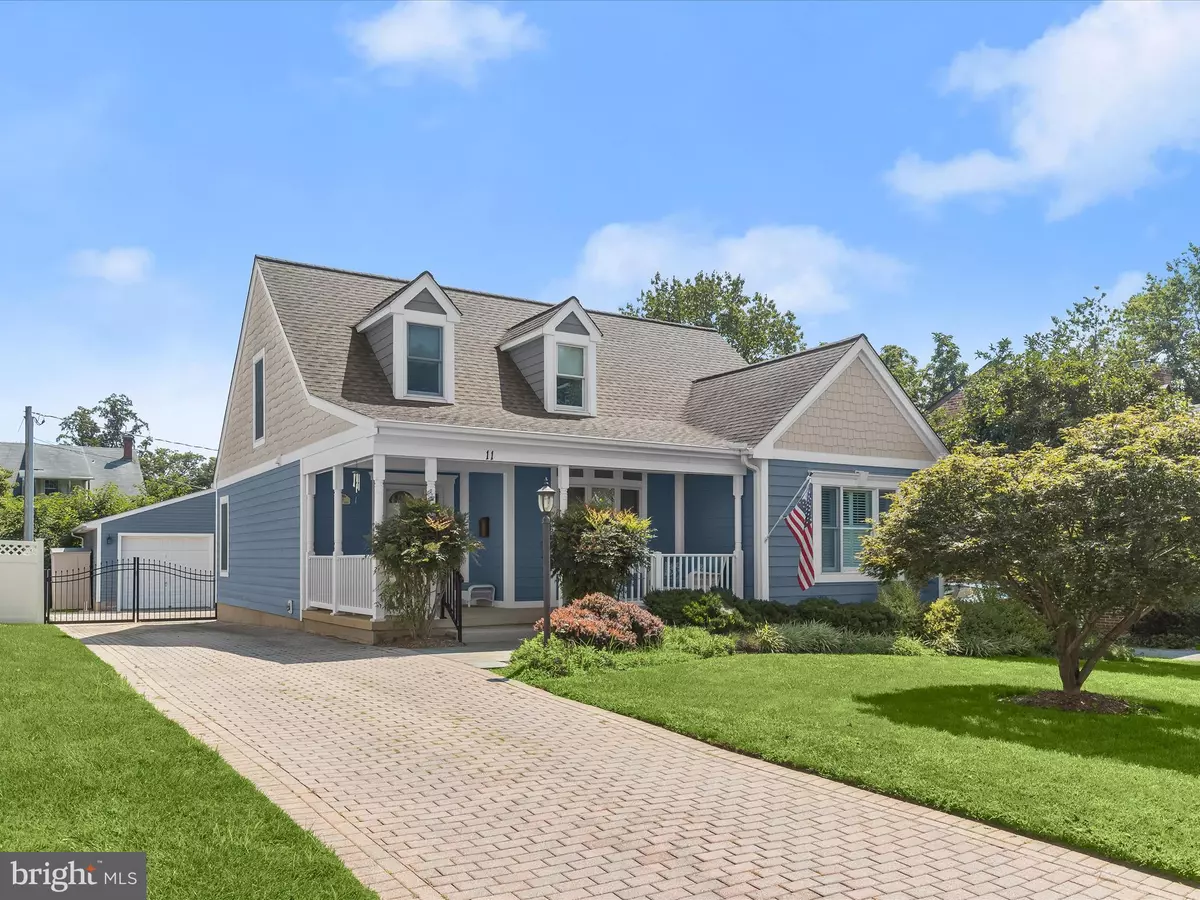11 LOCUST DR Catonsville, MD 21228
4 Beds
4 Baths
3,101 SqFt
OPEN HOUSE
Sat Aug 09, 1:00pm - 3:00pm
Sun Aug 10, 11:00am - 1:00pm
UPDATED:
Key Details
Property Type Single Family Home
Sub Type Detached
Listing Status Active
Purchase Type For Sale
Square Footage 3,101 sqft
Price per Sqft $209
Subdivision None Available
MLS Listing ID MDBC2134960
Style Cape Cod
Bedrooms 4
Full Baths 2
Half Baths 2
HOA Y/N N
Abv Grd Liv Area 1,807
Year Built 1995
Available Date 2025-08-08
Annual Tax Amount $5,892
Tax Year 2024
Lot Size 7,096 Sqft
Acres 0.16
Property Sub-Type Detached
Source BRIGHT
Property Description
Inside, hardwood floors, stately columns, wainscoting, and classic moldings grace the main level living and dining rooms. The living room centers around a cozy fireplace, while the dining room features a bay window. The kitchen is designed for both style and function, offering stainless steel appliances, Corian counters, display cabinetry, decorative backsplash, pantry, breakfast bar, and a casual dining area with access to the rear patio. The main-level primary suite includes new carpet, a walk-in closet, recently remodeled full bath and plantation shutters. A convenient powder room and laundry area complete this level. Upstairs, you'll find two generously sized bedrooms and a full bath, while the finished lower level includes a large recreation room with wet bar, fireplace, a half bath (with a rough in for a full) and an additional bedroom/office. Additional highlights include Andersen windows, 2019 water heater, 2016 HVAC, 2013 new roof, siding & gutters. A short walk to the library, restaurants, farmers market, shops and more! Walk-ability to all things Catonsville is a 10+!
Some photos are Virtually Staged
Location
State MD
County Baltimore
Zoning R
Rooms
Other Rooms Living Room, Dining Room, Primary Bedroom, Bedroom 2, Bedroom 3, Bedroom 4, Kitchen, Foyer, Breakfast Room, Laundry, Recreation Room, Storage Room
Basement Connecting Stairway, Fully Finished, Improved, Interior Access, Space For Rooms, Windows, Rough Bath Plumb
Main Level Bedrooms 1
Interior
Interior Features Ceiling Fan(s), Bar, Bathroom - Walk-In Shower, Bathroom - Tub Shower, Carpet, Dining Area, Entry Level Bedroom, Kitchen - Eat-In, Breakfast Area, Chair Railings, Crown Moldings, Kitchen - Table Space, Pantry, Primary Bath(s), Wainscotting, Walk-in Closet(s), Wood Floors
Hot Water Natural Gas
Heating Forced Air
Cooling Ceiling Fan(s), Central A/C
Flooring Carpet, Ceramic Tile, Hardwood, Laminate Plank
Fireplaces Number 2
Fireplaces Type Gas/Propane
Equipment Dryer, Washer, Dishwasher, Disposal, Exhaust Fan, Microwave, Refrigerator, Icemaker, Stove, Oven - Wall
Fireplace Y
Window Features Storm,Screens,Bay/Bow,Vinyl Clad
Appliance Dryer, Washer, Dishwasher, Disposal, Exhaust Fan, Microwave, Refrigerator, Icemaker, Stove, Oven - Wall
Heat Source Natural Gas
Laundry Has Laundry, Main Floor
Exterior
Exterior Feature Patio(s), Porch(es)
Parking Features Garage Door Opener, Garage - Front Entry
Garage Spaces 6.0
Fence Rear
Water Access N
View Garden/Lawn
Roof Type Architectural Shingle
Accessibility None
Porch Patio(s), Porch(es)
Total Parking Spaces 6
Garage Y
Building
Lot Description Front Yard, Landscaping, Rear Yard, SideYard(s)
Story 3
Foundation Permanent
Sewer Public Sewer
Water Public
Architectural Style Cape Cod
Level or Stories 3
Additional Building Above Grade, Below Grade
Structure Type Dry Wall
New Construction N
Schools
School District Baltimore County Public Schools
Others
Senior Community No
Tax ID 04012200008312
Ownership Fee Simple
SqFt Source Assessor
Security Features Main Entrance Lock,Smoke Detector
Special Listing Condition Standard
Virtual Tour https://media.homesight2020.com/11-Locust-Drive/idx






