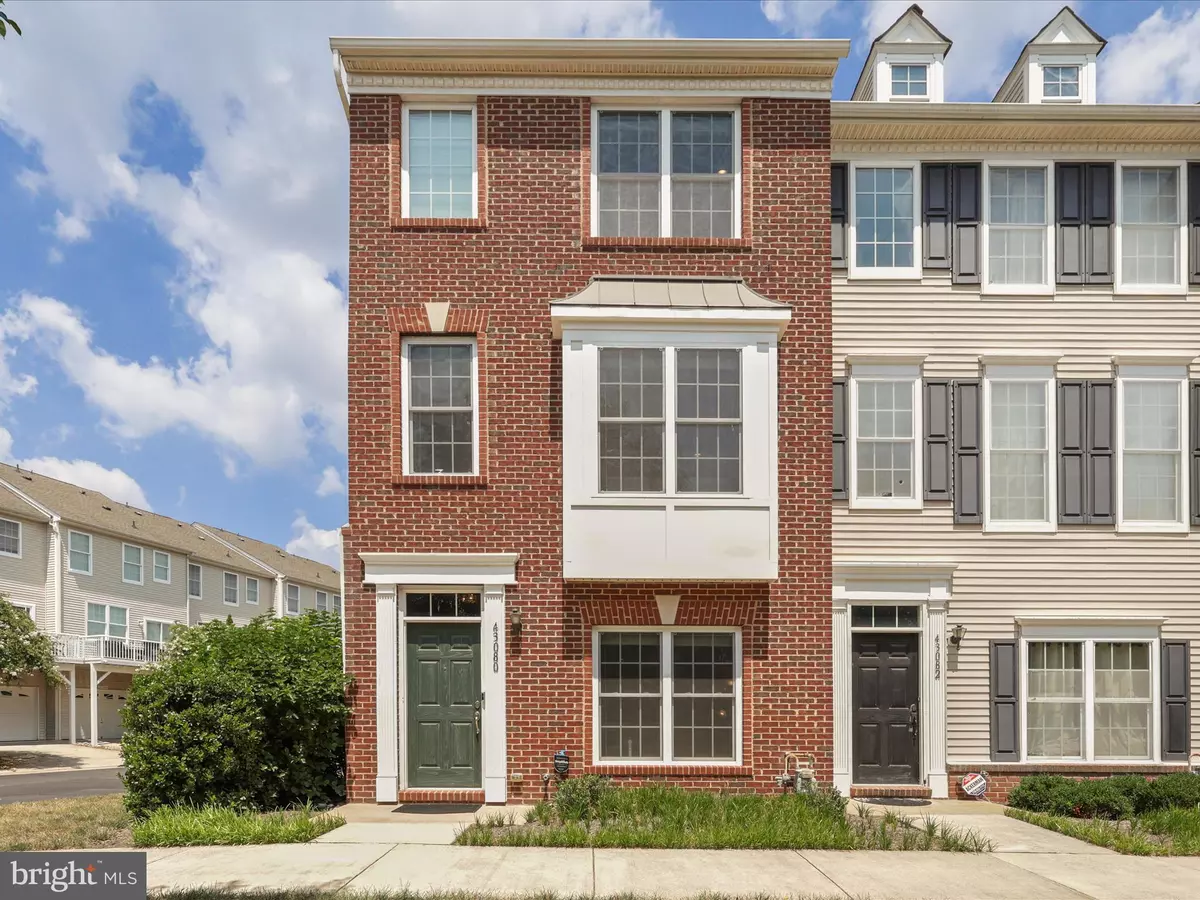43080 CENTER ST Chantilly, VA 20152
3 Beds
4 Baths
1,662 SqFt
OPEN HOUSE
Sun Aug 10, 1:00pm - 3:30pm
UPDATED:
Key Details
Property Type Condo
Sub Type Condo/Co-op
Listing Status Coming Soon
Purchase Type For Sale
Square Footage 1,662 sqft
Price per Sqft $330
Subdivision South Riding
MLS Listing ID VALO2103816
Style Colonial
Bedrooms 3
Full Baths 3
Half Baths 1
Condo Fees $285/mo
HOA Y/N N
Abv Grd Liv Area 1,662
Year Built 2011
Available Date 2025-08-07
Annual Tax Amount $4,271
Tax Year 2025
Property Sub-Type Condo/Co-op
Source BRIGHT
Property Description
Step inside to high ceilings which allow for an abundance of natural light. hard surface flooring throughout—ideal for a low-maintenance lifestyle. The spacious, open-concept living and dining areas feature recessed lighting and flows seamlessly into a beautifully renovated kitchen (2021), complete with sleek cabinetry, modern finishes, and a new refrigerator (2024).
All three bedrooms offer a full bath, ensuring privacy and comfort for family or guests. The neutral painted interior adds a bright, cohesive feel from floor to ceiling.
This home is not just stylish—it's smart. Recent upgrades include a 2020 HVAC system with a UV light for air quality, attic sealing (2018) for energy efficiency, and a whole-house water filtration system. Additional highlights include new window screens (2025), a radon mitigation system, under-stair storage, and a pet-free, kid-free history.
Whether you're enjoying the nearby amenities or relaxing in your light-filled space, this home offers thoughtful features and a prime location that make everyday living exceptional.
Location
State VA
County Loudoun
Zoning PDH4
Rooms
Main Level Bedrooms 1
Interior
Interior Features Combination Dining/Living, Floor Plan - Open
Hot Water 60+ Gallon Tank
Heating Central
Cooling Central A/C
Inclusions Parking Included In ListPrice, Parking Included In SalePrice
Fireplace N
Heat Source Natural Gas
Exterior
Parking Features Garage - Rear Entry
Garage Spaces 1.0
Amenities Available Baseball Field, Basketball Courts, Bike Trail, Club House, Picnic Area, Soccer Field, Swimming Pool, Tennis Courts, Volleyball Courts
View Y/N N
Water Access N
Roof Type Shingle
Accessibility None
Attached Garage 1
Total Parking Spaces 1
Garage Y
Private Pool N
Building
Story 3
Foundation Slab
Sewer Public Septic, Public Sewer
Water Public
Architectural Style Colonial
Level or Stories 3
Additional Building Above Grade
New Construction N
Schools
Middle Schools J. Michael Lunsford
High Schools Freedom
School District Loudoun County Public Schools
Others
Pets Allowed Y
HOA Fee Include Insurance,Trash,Lawn Maintenance
Senior Community No
Tax ID 128259836001
Ownership Condominium
Horse Property N
Special Listing Condition Standard
Pets Allowed No Pet Restrictions






