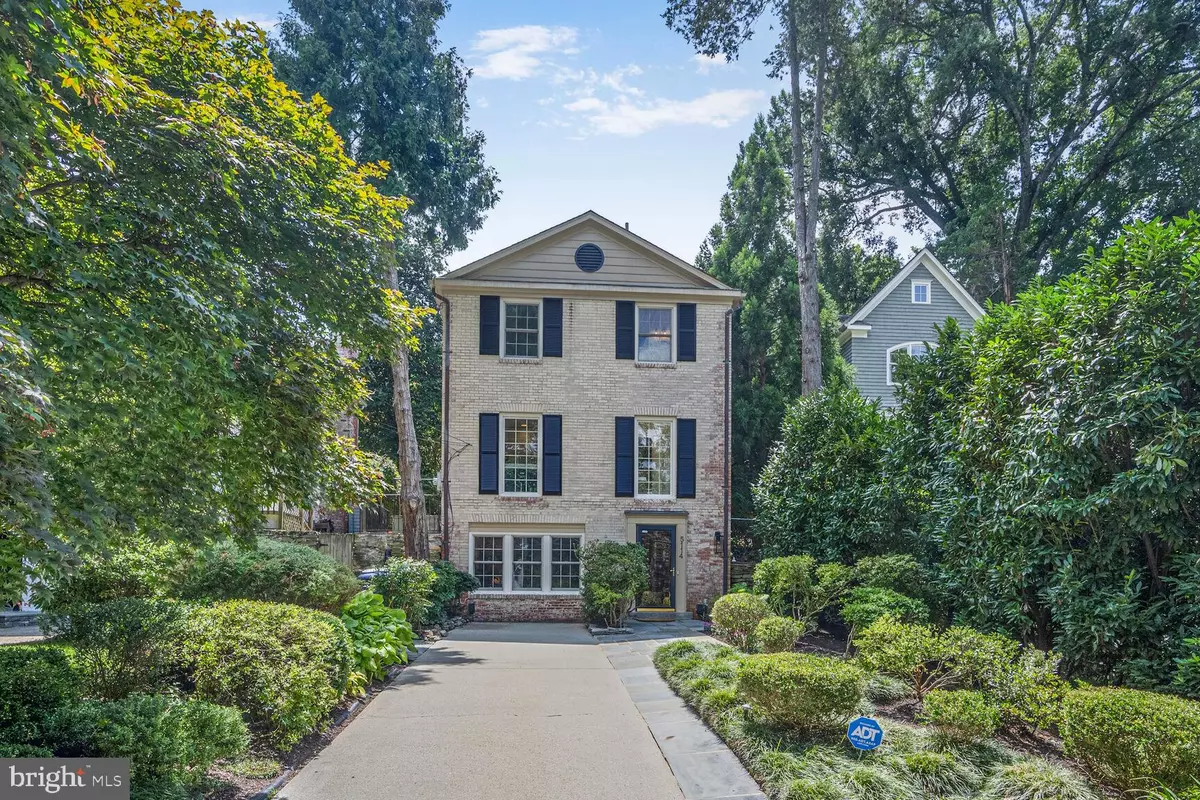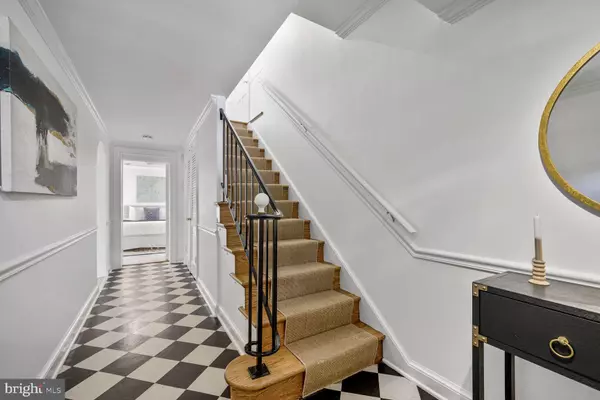5114 KLINGLE ST NW Washington, DC 20016
4 Beds
4 Baths
2,415 SqFt
UPDATED:
Key Details
Property Type Single Family Home
Sub Type Detached
Listing Status Coming Soon
Purchase Type For Sale
Square Footage 2,415 sqft
Price per Sqft $620
Subdivision Kent
MLS Listing ID DCDC2213906
Style Colonial
Bedrooms 4
Full Baths 3
Half Baths 1
HOA Y/N N
Abv Grd Liv Area 1,610
Year Built 1960
Available Date 2025-08-07
Annual Tax Amount $10,638
Tax Year 2024
Lot Size 7,260 Sqft
Acres 0.17
Property Sub-Type Detached
Source BRIGHT
Property Description
Set back on a landscaped 7,260 sq. ft. lot, this 4-bedroom, 3.5-bath home offers over 2,000 sq. ft. of sun-filled living space across three finished levels. You'll love the private, deep, and functional yard, along with off street driveway parking for two cars.
Inside, the flexible floor plan is perfect for modern living. The entry level features a full in-law suite with its own living area, bedroom, and updated full bath—ideal for guests, an au pair, or a home office.
The main level includes a half bath, formal dining room, and a spacious living room with a wood-burning fireplace, custom built-ins, and a large bay window overlooking the picturesque backyard. The refreshed kitchen offers updated flooring and a newer gas range—perfect for everyday cooking and entertaining.
Upstairs, you'll find three bedrooms and two stylishly renovated full bathrooms (2025), including a spacious primary suite.
Step outside to your private, fenced backyard retreat featuring a flagstone patio, southern exposure, lush landscaping, and a storage shed.
Additional highlights include:
Hardwood floors on the main and upper levels.
Anderson Windows (2009), Roof Replaced (2014), and Chimney (2021).
Freshly painted with thoughtful improvements throughout the home.
Ideally located near Battery Kemble Park, Capital Crescent Trail, and the shops and dining in Palisades and Spring Valley. Zoned for Key Elementary, Hardy Middle, and MacArthur High School. Plus, enjoy easy access to major commuter routes.
Lovingly updated and move-in ready, this home blends timeless charm with modern comfort. Don't miss it—schedule your showing today!
Location
State DC
County Washington
Zoning R1-B
Rooms
Basement Daylight, Full
Interior
Interior Features Crown Moldings, Recessed Lighting, Wood Floors
Hot Water Natural Gas
Heating Forced Air
Cooling Central A/C
Flooring Hardwood, Luxury Vinyl Plank
Fireplaces Number 1
Fireplaces Type Wood
Equipment Dishwasher, Disposal, Dryer, Humidifier, Oven/Range - Gas, Refrigerator, Washer, Water Heater, Microwave
Fireplace Y
Window Features Vinyl Clad,Double Pane
Appliance Dishwasher, Disposal, Dryer, Humidifier, Oven/Range - Gas, Refrigerator, Washer, Water Heater, Microwave
Heat Source Natural Gas
Exterior
Garage Spaces 2.0
Water Access N
Accessibility None
Total Parking Spaces 2
Garage N
Building
Story 3
Foundation Other
Sewer Public Sewer
Water Public
Architectural Style Colonial
Level or Stories 3
Additional Building Above Grade, Below Grade
New Construction N
Schools
Elementary Schools Key
Middle Schools Hardy
High Schools Macarthur
School District District Of Columbia Public Schools
Others
Senior Community No
Tax ID 1437//0818
Ownership Fee Simple
SqFt Source Assessor
Special Listing Condition Standard
Virtual Tour https://homevisit.view.property/2341979?idx=1&pws=1






