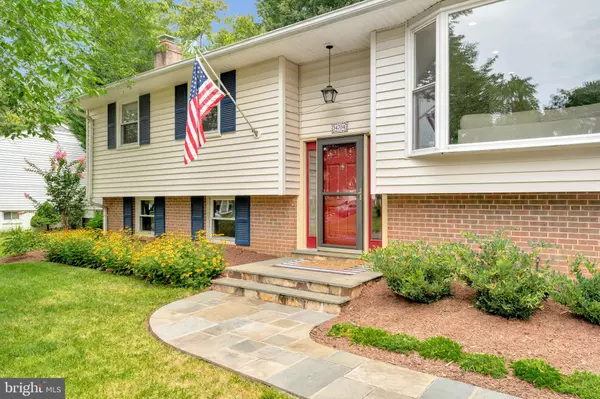
GET MORE INFORMATION
Bought with Kelly Hunter Huston • Real Broker, LLC
$ 700,000
$ 700,000
14704 LOCK DR Centreville, VA 20120
4 Beds
2 Baths
9,009 SqFt
UPDATED:
Key Details
Sold Price $700,000
Property Type Single Family Home
Sub Type Detached
Listing Status Sold
Purchase Type For Sale
Square Footage 9,009 sqft
Price per Sqft $77
Subdivision Country Club Manor
MLS Listing ID VAFX2259438
Sold Date 09/09/25
Style Split Foyer
Bedrooms 4
Full Baths 2
HOA Y/N N
Year Built 1968
Available Date 2025-08-07
Annual Tax Amount $7,452
Tax Year 2025
Lot Size 9,009 Sqft
Acres 0.21
Property Sub-Type Detached
Source BRIGHT
Property Description
Location
State VA
County Fairfax
Zoning 131
Rooms
Other Rooms Kitchen, Family Room, Den, Breakfast Room, Laundry, Recreation Room, Screened Porch
Basement Daylight, Full
Main Level Bedrooms 3
Interior
Interior Features Attic, Carpet, Ceiling Fan(s), Dining Area, Recessed Lighting, Wood Floors
Hot Water Natural Gas
Heating Forced Air
Cooling Central A/C
Flooring Hardwood, Carpet
Fireplaces Number 1
Fireplaces Type Gas/Propane
Equipment Built-In Microwave, Dishwasher, Disposal, Dryer, Refrigerator, Stainless Steel Appliances, Washer, Oven/Range - Gas, Icemaker
Fireplace Y
Appliance Built-In Microwave, Dishwasher, Disposal, Dryer, Refrigerator, Stainless Steel Appliances, Washer, Oven/Range - Gas, Icemaker
Heat Source Natural Gas
Laundry Lower Floor
Exterior
Exterior Feature Porch(es), Screened
Fence Fully
Water Access N
Accessibility None
Porch Porch(es), Screened
Garage N
Building
Lot Description Front Yard, Rear Yard
Story 2
Foundation Slab
Sewer Public Sewer
Water Public
Architectural Style Split Foyer
Level or Stories 2
Additional Building Above Grade, Below Grade
New Construction N
Schools
Elementary Schools Cub Run
Middle Schools Stone
High Schools Westfield
School District Fairfax County Public Schools
Others
Senior Community No
Tax ID 0443 02260010
Ownership Fee Simple
SqFt Source Assessor
Special Listing Condition Standard







