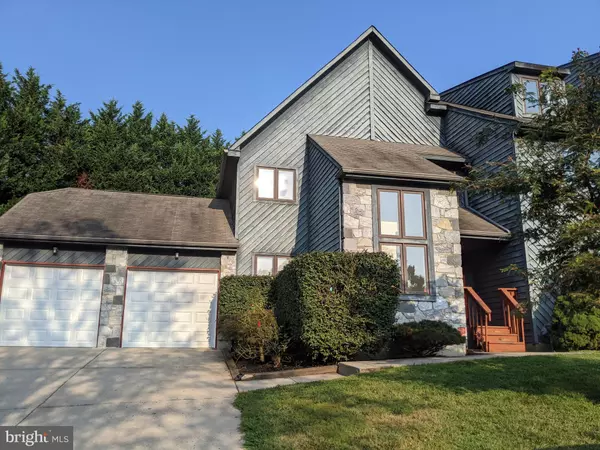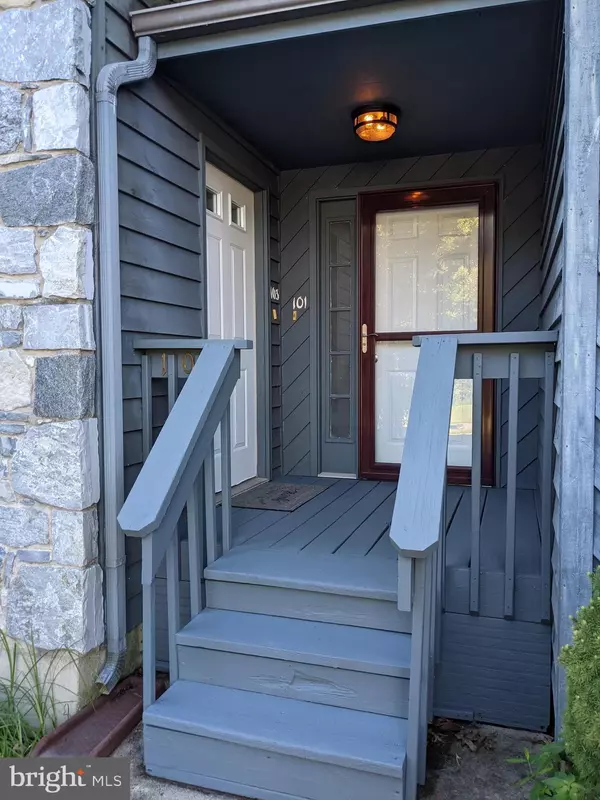103 FOXFIRE DR Newark, DE 19711
2 Beds
3 Baths
1,425 SqFt
UPDATED:
Key Details
Property Type Townhouse
Sub Type End of Row/Townhouse
Listing Status Active
Purchase Type For Rent
Square Footage 1,425 sqft
Subdivision Fox Fire
MLS Listing ID DENC2087224
Style Unit/Flat
Bedrooms 2
Full Baths 3
HOA Y/N N
Abv Grd Liv Area 1,425
Year Built 1998
Lot Size 0.320 Acres
Acres 0.32
Lot Dimensions 177.90 x 178.00
Property Sub-Type End of Row/Townhouse
Source BRIGHT
Property Description
Special Clauses: 1) No smoking 2) Tenant responsible for all utilities including electric, water, 1/2 sewer, trash, cable/internet. 3) Pets allowed with owner approval and pet deposit 4) Tenant responsible for lawn care and snow removal. 5) Please apply at Ideal Property Solutions website 6) Landlord is a Licensed Realtor
Location
State DE
County New Castle
Area Elsmere/Newport/Pike Creek (30903)
Zoning NCPUD
Rooms
Basement Partial, Unfinished
Main Level Bedrooms 2
Interior
Hot Water Electric
Heating Forced Air
Cooling Central A/C
Flooring Wood, Fully Carpeted, Vinyl
Equipment Built-In Microwave, Dishwasher, Dryer, Refrigerator, Washer, Oven/Range - Electric
Appliance Built-In Microwave, Dishwasher, Dryer, Refrigerator, Washer, Oven/Range - Electric
Heat Source Natural Gas
Laundry Main Floor
Exterior
Exterior Feature Deck(s), Patio(s)
Parking Features Garage Door Opener
Garage Spaces 2.0
Water Access N
Accessibility None
Porch Deck(s), Patio(s)
Attached Garage 1
Total Parking Spaces 2
Garage Y
Building
Story 2
Foundation Slab
Sewer Public Sewer
Water Public
Architectural Style Unit/Flat
Level or Stories 2
Additional Building Above Grade, Below Grade
New Construction N
Schools
School District Christina
Others
Pets Allowed Y
Senior Community No
Tax ID 08-036.30-080
Ownership Other
SqFt Source Estimated
Pets Allowed Dogs OK, Case by Case Basis, Pet Addendum/Deposit






