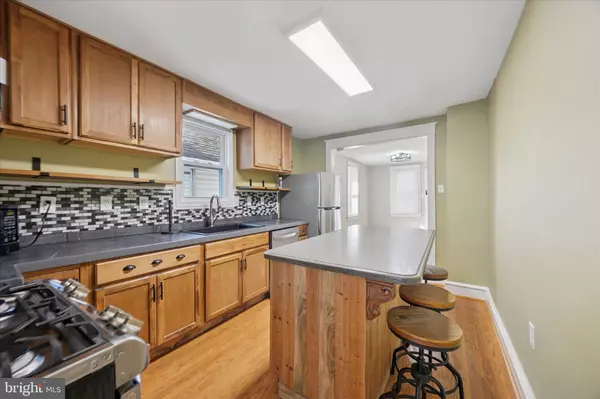
1035 LANGLEY ST Trainer, PA 19061
2 Beds
1 Bath
796 SqFt
UPDATED:
Key Details
Property Type Single Family Home
Sub Type Detached
Listing Status Pending
Purchase Type For Sale
Square Footage 796 sqft
Price per Sqft $219
Subdivision None Available
MLS Listing ID PADE2099120
Style Bungalow
Bedrooms 2
Full Baths 1
HOA Y/N N
Abv Grd Liv Area 796
Year Built 1946
Available Date 2025-09-10
Annual Tax Amount $3,978
Tax Year 2025
Lot Size 2,483 Sqft
Acres 0.06
Property Sub-Type Detached
Source BRIGHT
Property Description
As you arrive, ample street parking and beautifully maintained flower beds welcome you to the property. Step up the concrete stairs into the sunroom, where natural light pours in, creating a warm and inviting entry into the home. From there, you enter the living room, which has been tastefully modernized with a gas-burning fireplace, a wall-mounted area for a flat-screen TV, and plenty of space for seating, making it perfect for relaxing or entertaining.
The brand-new kitchen is a true highlight, featuring a large island with seating for three, ample storage, and top-of-the-line appliances, including a gas stove, dishwasher, and refrigerator. A bright window overlooks the side yard, bringing the outdoors in and adding to the airy feel of the space. Adjacent to the kitchen is a versatile bonus room that can serve as a home office, dining area, or extra storage, with a convenient door leading down to the full walkable basement and laundry area. The basement features a waterproofing system, updated HVAC, Laundry Area, and Storage, providing peace of mind and functional utility space.
Step out into the backyard to discover a lush green oasis, ideal for entertaining, playing with pets, or simply enjoying the outdoors. Back inside, the hallway leads to two spacious bedrooms with ample closet space and a beautifully updated full bathroom. While modest in size, this home packs a big punch with its features, thoughtful updates, and unbeatable combination of convenience, charm, and price point.
Located on a beautiful, well-kept street in Trainer, this home offers easy access to local parks, schools, and all the amenities that make Delaware County so desirable. Whether you're a first-time buyer, downsizer, or investor, 1035 Langley Street is a must-see. Schedule your appointment today and experience all this home has to offer. **Property is being sold in as-is condition. Buyer responsible for township U&O permit application costs, inspections, and repairs if applicable.**
Location
State PA
County Delaware
Area Trainer Boro (10446)
Zoning RESID
Rooms
Other Rooms Living Room, Dining Room, Primary Bedroom, Kitchen, Basement, Bedroom 1, Attic
Basement Full, Unfinished
Main Level Bedrooms 2
Interior
Interior Features Bathroom - Tub Shower, Ceiling Fan(s), Combination Kitchen/Living, Dining Area, Floor Plan - Open, Kitchen - Island, Recessed Lighting, Upgraded Countertops
Hot Water Electric
Heating Forced Air
Cooling Central A/C
Flooring Luxury Vinyl Plank, Hardwood
Inclusions All appliances in as-is condition
Furnishings No
Fireplace N
Window Features Double Pane
Heat Source Oil
Laundry Basement
Exterior
Exterior Feature Porch(es)
Water Access N
View Garden/Lawn, Street
Roof Type Architectural Shingle
Street Surface Paved
Accessibility None
Porch Porch(es)
Road Frontage Boro/Township
Garage N
Building
Lot Description Level, Front Yard, Rear Yard
Story 2
Foundation Block
Above Ground Finished SqFt 796
Sewer Public Sewer
Water Public
Architectural Style Bungalow
Level or Stories 2
Additional Building Above Grade
Structure Type Dry Wall
New Construction N
Schools
High Schools Chichester Senior
School District Chichester
Others
Senior Community No
Tax ID 46-00-00274-00
Ownership Fee Simple
SqFt Source 796
Security Features Carbon Monoxide Detector(s),Smoke Detector
Acceptable Financing Cash, Conventional, VA, FHA
Horse Property N
Listing Terms Cash, Conventional, VA, FHA
Financing Cash,Conventional,VA,FHA
Special Listing Condition Standard







