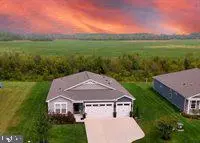
18161 S WHITE CEDAR CT Milton, DE 19968
4 Beds
3 Baths
2,300 SqFt
UPDATED:
Key Details
Property Type Single Family Home
Sub Type Detached
Listing Status Active
Purchase Type For Sale
Square Footage 2,300 sqft
Price per Sqft $252
Subdivision Woodfield Preserve
MLS Listing ID DESU2096576
Style Contemporary,Ranch/Rambler
Bedrooms 4
Full Baths 3
HOA Fees $155/mo
HOA Y/N Y
Abv Grd Liv Area 2,300
Year Built 2023
Annual Tax Amount $1,026
Tax Year 2025
Lot Size 0.290 Acres
Acres 0.29
Lot Dimensions 80.00 x 156.00
Property Sub-Type Detached
Source BRIGHT
Location
State DE
County Sussex
Area Broadkill Hundred (31003)
Zoning AR-1
Direction Southwest
Rooms
Other Rooms Dining Room, Bedroom 2, Bedroom 4, Kitchen, Bedroom 1, Great Room, Laundry, Bathroom 1, Bathroom 2, Bathroom 3, Screened Porch
Main Level Bedrooms 4
Interior
Interior Features Entry Level Bedroom, Kitchen - Eat-In, Kitchen - Island, Kitchen - Gourmet, Pantry, Primary Bath(s), Recessed Lighting, Bathroom - Stall Shower, Bathroom - Tub Shower, Upgraded Countertops, Walk-in Closet(s), Crown Moldings, Attic, Bathroom - Walk-In Shower, Breakfast Area, Built-Ins, Ceiling Fan(s), Combination Kitchen/Living, Dining Area, Formal/Separate Dining Room, Window Treatments, Wood Floors, Butlers Pantry, Chair Railings, Family Room Off Kitchen, Flat, Floor Plan - Open, Carpet, Sprinkler System
Hot Water Electric, Tankless
Cooling Central A/C
Flooring Carpet, Laminate Plank
Equipment Dishwasher, Disposal, Energy Efficient Appliances, Microwave, Oven/Range - Gas, Stainless Steel Appliances, Washer/Dryer Hookups Only, Water Heater - Tankless, Cooktop, Oven - Wall
Fireplace N
Window Features ENERGY STAR Qualified,Energy Efficient
Appliance Dishwasher, Disposal, Energy Efficient Appliances, Microwave, Oven/Range - Gas, Stainless Steel Appliances, Washer/Dryer Hookups Only, Water Heater - Tankless, Cooktop, Oven - Wall
Heat Source Propane - Leased
Laundry Main Floor
Exterior
Exterior Feature Porch(es), Screened
Parking Features Garage - Front Entry, Inside Access, Oversized
Garage Spaces 9.0
Amenities Available Billiard Room, Club House, Common Grounds, Exercise Room, Fitness Center, Pool - Outdoor, Tot Lots/Playground, Other, Basketball Courts, Meeting Room, Tennis Courts, Volleyball Courts, Dog Park, Community Center
Water Access N
View Trees/Woods, Scenic Vista, Garden/Lawn
Roof Type Shingle
Accessibility 2+ Access Exits, 32\"+ wide Doors, 36\"+ wide Halls, Level Entry - Main, No Stairs, Roll-in Shower, Thresholds <5/8\"
Porch Porch(es), Screened
Road Frontage HOA
Attached Garage 3
Total Parking Spaces 9
Garage Y
Building
Lot Description Backs to Trees, Adjoins - Open Space, Front Yard, Landscaping, Level, Partly Wooded, Private, Premium, Rear Yard, Secluded, Tidal Wetland, Trees/Wooded
Story 1
Foundation Slab
Above Ground Finished SqFt 2300
Sewer Public Sewer
Water Public
Architectural Style Contemporary, Ranch/Rambler
Level or Stories 1
Additional Building Above Grade, Below Grade
Structure Type 9'+ Ceilings,Dry Wall,Tray Ceilings
New Construction N
Schools
Middle Schools Mariner
High Schools Cape Henlopen
School District Cape Henlopen
Others
Pets Allowed Y
HOA Fee Include Common Area Maintenance,Trash
Senior Community No
Tax ID 235-09.00-126.00
Ownership Fee Simple
SqFt Source 2300
Security Features Exterior Cameras,Security System
Acceptable Financing Cash, Conventional, FHA, VA
Listing Terms Cash, Conventional, FHA, VA
Financing Cash,Conventional,FHA,VA
Special Listing Condition Standard
Pets Allowed No Pet Restrictions







