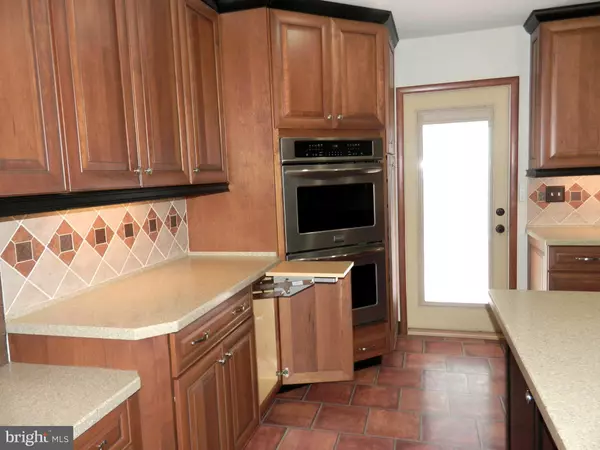
GET MORE INFORMATION
Bought with Chad Bikle • Keller Williams Realty Centre
$ 380,000
$ 369,540 2.8%
115 KEVINS CT Smithsburg, MD 21783
4 Beds
3 Baths
1,846 SqFt
UPDATED:
Key Details
Sold Price $380,000
Property Type Single Family Home
Sub Type Detached
Listing Status Sold
Purchase Type For Sale
Square Footage 1,846 sqft
Price per Sqft $205
Subdivision Whispering Hills
MLS Listing ID MDWA2029514
Sold Date 10/10/25
Style Split Foyer
Bedrooms 4
Full Baths 3
HOA Y/N N
Abv Grd Liv Area 996
Year Built 1993
Annual Tax Amount $3,042
Tax Year 2024
Lot Size 10,000 Sqft
Acres 0.23
Property Sub-Type Detached
Source BRIGHT
Property Description
Enjoy gatherings in the spacious living areas or retreat to the outdoors where this property truly shines. The oversized garage with storage above provides plenty of room for vehicles and more. Relax on the large maintenance-free deck with a brand-new (2025) electric awning or in the charming screened gazebo. The backyard is a gardener's dream with raised beds, a greenhouse, and a potting shed (no elec. it was set up for solar).
Recent updates bring peace of mind, including new windows (2024) and a Trane furnace (2025). With so many thoughtful features and updates, this home combines style, functionality, and lasting value—all in a desirable neighborhood.
Location
State MD
County Washington
Zoning RR
Rooms
Basement Connecting Stairway
Main Level Bedrooms 3
Interior
Interior Features Chair Railings, Crown Moldings, Kitchen - Island, Primary Bath(s), Stove - Pellet
Hot Water Electric
Heating Heat Pump(s)
Cooling Central A/C
Flooring Ceramic Tile, Laminated
Equipment Cooktop, Dryer, Exhaust Fan, Icemaker, Oven - Double, Refrigerator, Surface Unit, Washer, Water Heater
Fireplace N
Appliance Cooktop, Dryer, Exhaust Fan, Icemaker, Oven - Double, Refrigerator, Surface Unit, Washer, Water Heater
Heat Source Electric
Laundry Lower Floor
Exterior
Exterior Feature Deck(s), Screened
Parking Features Garage Door Opener, Additional Storage Area, Garage - Front Entry, Inside Access, Oversized
Garage Spaces 2.0
Water Access N
Accessibility None
Porch Deck(s), Screened
Attached Garage 2
Total Parking Spaces 2
Garage Y
Building
Story 2
Foundation Block
Above Ground Finished SqFt 996
Sewer Public Sewer
Water Public
Architectural Style Split Foyer
Level or Stories 2
Additional Building Above Grade, Below Grade
New Construction N
Schools
Elementary Schools Smithsburg
Middle Schools Smithsburg
High Schools Smithsburg Sr.
School District Washington County Public Schools
Others
Senior Community No
Tax ID 2207028067
Ownership Fee Simple
SqFt Source 1846
Acceptable Financing Cash, Conventional, FHA, VA, USDA
Listing Terms Cash, Conventional, FHA, VA, USDA
Financing Cash,Conventional,FHA,VA,USDA
Special Listing Condition Standard







