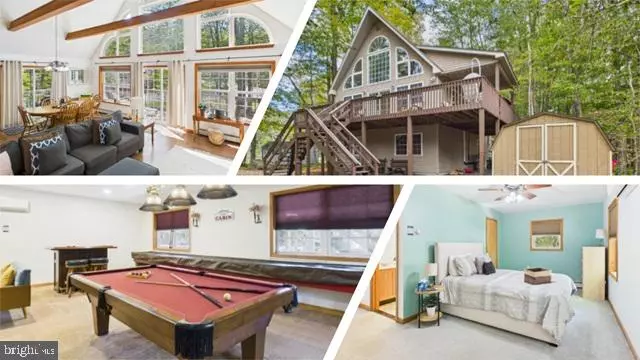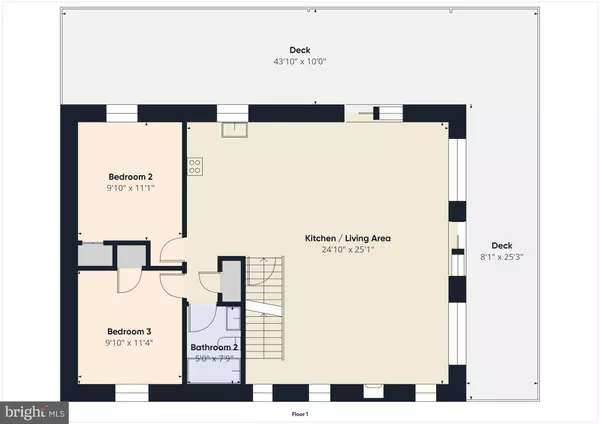
144 MAXATAWNY DR Pocono Lake, PA 18347
3 Beds
3 Baths
2,340 SqFt
UPDATED:
Key Details
Property Type Single Family Home
Sub Type Detached
Listing Status Under Contract
Purchase Type For Sale
Square Footage 2,340 sqft
Price per Sqft $196
Subdivision Arrowhead Lakes
MLS Listing ID PAMR2005628
Style Chalet,Contemporary
Bedrooms 3
Full Baths 3
HOA Fees $2,070/ann
HOA Y/N Y
Abv Grd Liv Area 2,340
Year Built 1999
Annual Tax Amount $4,480
Tax Year 2025
Lot Size 0.340 Acres
Acres 0.34
Lot Dimensions 100.00 x 150.00
Property Sub-Type Detached
Source BRIGHT
Property Description
Arrowhead Lake is a gated community with security, 3 heated swimming pools, 2 lakes for fishing/swimming and boating, tennis courts and bocce ball. Many of these activities have occurred over the years including bonfires, carnival, Zumba, water aerobics, swim team, potluck dinners/breakfast and summer camp.
Location
State PA
County Monroe
Area Coolbaugh Twp (13503)
Zoning R-3
Rooms
Other Rooms Living Room, Primary Bedroom, Bedroom 2, Bedroom 3, Bedroom 4, Kitchen, Family Room, Loft, Full Bath
Basement Fully Finished, Heated
Main Level Bedrooms 2
Interior
Interior Features Ceiling Fan(s), Dining Area, Pantry
Hot Water Oil
Heating Forced Air
Cooling Ceiling Fan(s), Central A/C, Ductless/Mini-Split
Flooring Carpet, Luxury Vinyl Plank
Fireplaces Number 1
Fireplaces Type Gas/Propane, Stone
Equipment Dishwasher, Dryer, Microwave, Oven/Range - Gas, Refrigerator, Stainless Steel Appliances, Washer
Furnishings Yes
Fireplace Y
Appliance Dishwasher, Dryer, Microwave, Oven/Range - Gas, Refrigerator, Stainless Steel Appliances, Washer
Heat Source Oil
Laundry Lower Floor
Exterior
Amenities Available Basketball Courts, Beach, Common Grounds, Community Center, Fitness Center, Gated Community, Jog/Walk Path, Lake, Picnic Area, Pier/Dock, Pool - Outdoor, Security, Swimming Pool, Water/Lake Privileges, Volleyball Courts, Tot Lots/Playground, Tennis Courts
Water Access N
Accessibility None
Road Frontage HOA
Garage N
Building
Story 3
Foundation Concrete Perimeter
Above Ground Finished SqFt 2340
Sewer Public Sewer
Water Well
Architectural Style Chalet, Contemporary
Level or Stories 3
Additional Building Above Grade, Below Grade
New Construction N
Schools
School District Pocono Mountain
Others
HOA Fee Include Common Area Maintenance,Pool(s),Security Gate
Senior Community No
Tax ID 03-539716-92-4561
Ownership Fee Simple
SqFt Source 2340
Acceptable Financing Cash, Conventional
Listing Terms Cash, Conventional
Financing Cash,Conventional
Special Listing Condition Standard
Virtual Tour https://tour.giraffe360.com/09ab194606ee48979769435f97aa09c6/







