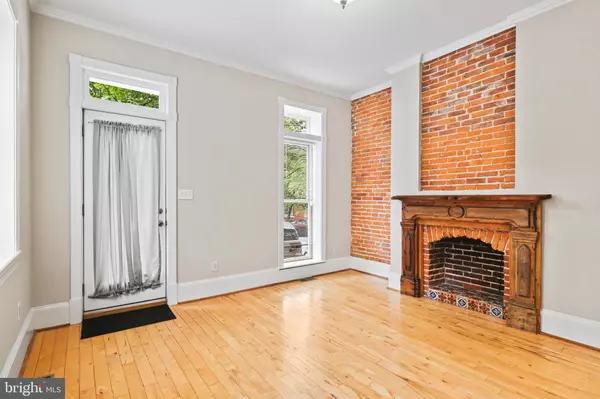
2222 GOUGH ST Baltimore, MD 21231
3 Beds
4 Baths
2,621 SqFt
UPDATED:
Key Details
Property Type Townhouse
Sub Type End of Row/Townhouse
Listing Status Active
Purchase Type For Rent
Square Footage 2,621 sqft
Subdivision Butchers Hill
MLS Listing ID MDBA2182044
Style Colonial
Bedrooms 3
Full Baths 3
Half Baths 1
HOA Y/N N
Abv Grd Liv Area 2,621
Year Built 1918
Available Date 2025-09-23
Lot Size 1,742 Sqft
Acres 0.04
Property Sub-Type End of Row/Townhouse
Source BRIGHT
Property Description
Inside, the home features three large bedrooms, each with its own private bath, plus a convenient half bath on the main level. The expansive living room provides plenty of space for entertaining or relaxing, while the updated eat-in kitchen shines with stainless steel appliances, a gas stove, new countertops, and a subway tile backsplash. Two separate study spaces make it easy to work or study from home, and bamboo floors run throughout. Additional highlights include a washer and dryer, two-zone heating and cooling, and a private parking pad.
Outdoor living is equally impressive, with a rooftop deck offering breathtaking 360° views of the harbor, downtown skyline, and Patterson Park, as well as a second-floor side deck for a more private retreat. With ample storage in the basement and a location that combines convenience, character, and energy, this home is a standout opportunity in Butchers Hill / Upper Fells Point. (Credit score of 650 or better - required combined total income 3x the monthly rent - monthly pet rent case-by-case basis- no smoking) ***The landlord has offered $250 off the first months' rent if a lease starts in October.***
Location
State MD
County Baltimore City
Zoning R-8
Rooms
Other Rooms Bedroom 2, Bedroom 1, Bathroom 1, Bathroom 2, Half Bath
Basement Connecting Stairway, Full, Unfinished
Interior
Interior Features Combination Kitchen/Dining, Skylight(s), Carpet, Upgraded Countertops, Wood Floors, Primary Bath(s), Family Room Off Kitchen, Exposed Beams, Bathroom - Walk-In Shower, Bathroom - Tub Shower, Bathroom - Soaking Tub
Hot Water Natural Gas
Heating Forced Air
Cooling Central A/C, Ceiling Fan(s), Window Unit(s)
Flooring Hardwood, Partially Carpeted
Equipment Dishwasher, Microwave, Oven/Range - Electric, Refrigerator, Washer, Dryer
Fireplace N
Appliance Dishwasher, Microwave, Oven/Range - Electric, Refrigerator, Washer, Dryer
Heat Source Natural Gas
Laundry Upper Floor, Dryer In Unit, Washer In Unit
Exterior
Exterior Feature Balcony, Deck(s)
Garage Spaces 1.0
Carport Spaces 1
Water Access N
View Bay, City
Roof Type Flat
Accessibility None
Porch Balcony, Deck(s)
Total Parking Spaces 1
Garage N
Building
Story 3
Foundation Slab
Above Ground Finished SqFt 2621
Sewer Public Sewer
Water Public
Architectural Style Colonial
Level or Stories 3
Additional Building Above Grade, Below Grade
New Construction N
Schools
School District Baltimore City Public Schools
Others
Pets Allowed Y
Senior Community No
Tax ID 0301021758 024
Ownership Other
SqFt Source 2621
Pets Allowed Case by Case Basis, Pet Addendum/Deposit







