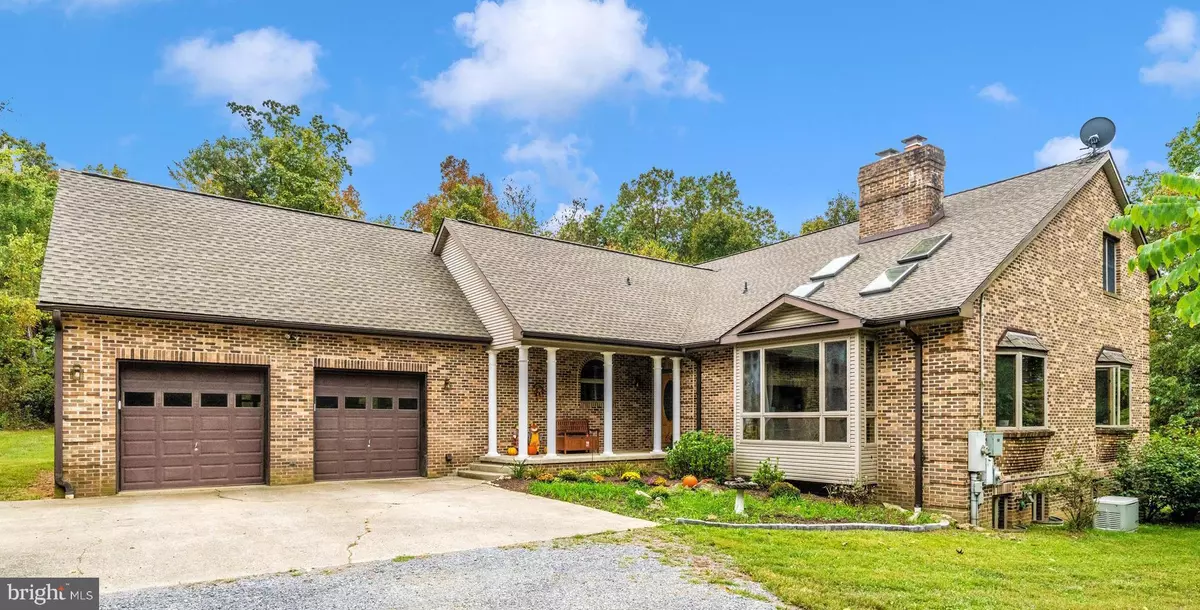
17879 HARBAUGH VALLEY RD Sabillasville, MD 21780
4 Beds
4 Baths
3,142 SqFt
UPDATED:
Key Details
Property Type Single Family Home
Sub Type Detached
Listing Status Active
Purchase Type For Sale
Square Footage 3,142 sqft
Price per Sqft $302
Subdivision None Available
MLS Listing ID MDFR2070594
Style Traditional,Cape Cod
Bedrooms 4
Full Baths 2
Half Baths 2
HOA Y/N N
Abv Grd Liv Area 3,142
Year Built 1993
Annual Tax Amount $6,938
Tax Year 2024
Lot Size 57.280 Acres
Acres 57.28
Property Sub-Type Detached
Source BRIGHT
Property Description
The home showcases oak floors with wood pegs, solid wood doors, and large Andersen windows in every room, offering panoramic views of the surrounding forest. The main level includes a formal living room, dining room, and a family room or study, 2 half baths with a rough-in for a wet bar. A second deep porch off the kitchen provides a perfect setting for outdoor dining and entertaining.
The recently updated kitchen features solid cherry cabinetry, granite countertops, a custom tile backsplash, stainless steel appliances, and a cleverly designed pantry with hinged storage. Upstairs, three additional bedrooms and a full bath are accessed via a dramatic oak staircase. Each bedroom includes deep closets, and the fourth bedroom or home office offers walk-in access to the attic for additional storage.
The walk-out basement spans over 2,000 square feet and includes full-size windows, a rough-in for a future full bath, and a multi-fuel HVAC system designed to run on electricity, propane (buried, owned tank), oil, and wood. A separate heat pump serves the second floor, and an on-demand tankless water heater is available if desired. The home is wired with a Generac backup generator and includes owned solar panels with documentation available for review. A solar water heater is also present in the lower level but is not currently installed. The roof was replaced in 2021, and the solar panels were reinstalled at that time.
Additional features include fiber optic internet access, a ChargePoint HomeFlex Level 2 EV Charger in the attached garage, and flat pasture and garden space behind the NEW multi-car garage pole building—ideal for growing produce or establishing a hobby farm. The property also includes a historic outbuilding, scenic trails, and natural stone formations.
Everlee Acres offers a rare opportunity to own a private retreat with modern amenities, energy independence, and endless potential. Whether you're seeking a homestead, equestrian property, or peaceful escape, this extraordinary home is ready to welcome you.
Location
State MD
County Frederick
Zoning RC
Rooms
Other Rooms Primary Bedroom, Primary Bathroom
Basement Walkout Level, Unfinished, Windows, Workshop, Space For Rooms, Rough Bath Plumb, Rear Entrance, Poured Concrete, Outside Entrance, Full, Connecting Stairway
Main Level Bedrooms 1
Interior
Interior Features Attic, Bar, Breakfast Area, Entry Level Bedroom, Floor Plan - Traditional, Formal/Separate Dining Room, Kitchen - Country, Kitchen - Eat-In, Kitchen - Gourmet, Laundry Chute, Primary Bath(s), Recessed Lighting, Stove - Wood, Walk-in Closet(s), Wet/Dry Bar, Wood Floors, Other, Skylight(s), Ceiling Fan(s), Carpet, Exposed Beams
Hot Water Propane, Multi-tank, Other
Heating Heat Pump(s), Forced Air, Wood Burn Stove, Other, Central
Cooling Central A/C, Ceiling Fan(s), Heat Pump(s), Other
Flooring Hardwood, Luxury Vinyl Plank, Partially Carpeted, Other
Fireplaces Number 1
Fireplaces Type Fireplace - Glass Doors, Mantel(s), Wood, Gas/Propane
Inclusions Solar Array Panels, Generac Generator, Buried Propane Tank
Equipment Built-In Microwave, Dishwasher, Disposal, Dryer, Oven - Self Cleaning, Oven - Wall, Refrigerator, Stainless Steel Appliances, Stove, Washer, Water Heater
Furnishings No
Fireplace Y
Window Features Double Hung
Appliance Built-In Microwave, Dishwasher, Disposal, Dryer, Oven - Self Cleaning, Oven - Wall, Refrigerator, Stainless Steel Appliances, Stove, Washer, Water Heater
Heat Source Electric, Oil, Wood, Propane - Owned
Laundry Main Floor
Exterior
Exterior Feature Deck(s)
Parking Features Additional Storage Area, Garage - Front Entry, Inside Access
Garage Spaces 8.0
Utilities Available Electric Available, Propane, Other
Water Access N
View Mountain, Scenic Vista, Trees/Woods, Other
Roof Type Architectural Shingle
Accessibility Other
Porch Deck(s)
Attached Garage 2
Total Parking Spaces 8
Garage Y
Building
Lot Description Backs to Trees, Hunting Available, Mountainous, Not In Development, Partly Wooded, Private, Rural, Secluded, Subdivision Possible, Trees/Wooded, Other
Story 3
Foundation Block
Above Ground Finished SqFt 3142
Sewer Private Septic Tank
Water Well
Architectural Style Traditional, Cape Cod
Level or Stories 3
Additional Building Above Grade, Below Grade
New Construction N
Schools
School District Frederick County Public Schools
Others
Pets Allowed Y
Senior Community No
Tax ID 1110268451
Ownership Fee Simple
SqFt Source 3142
Security Features Smoke Detector
Acceptable Financing Cash, Conventional, Farm Credit Service, FHA, Negotiable, USDA, VA, Other
Horse Property Y
Horse Feature Horse Trails, Horses Allowed
Listing Terms Cash, Conventional, Farm Credit Service, FHA, Negotiable, USDA, VA, Other
Financing Cash,Conventional,Farm Credit Service,FHA,Negotiable,USDA,VA,Other
Special Listing Condition Standard
Pets Allowed No Pet Restrictions
Virtual Tour https://pictureperfectllctours.com/17879-Harbaugh-Valley-Rd-1/idx







