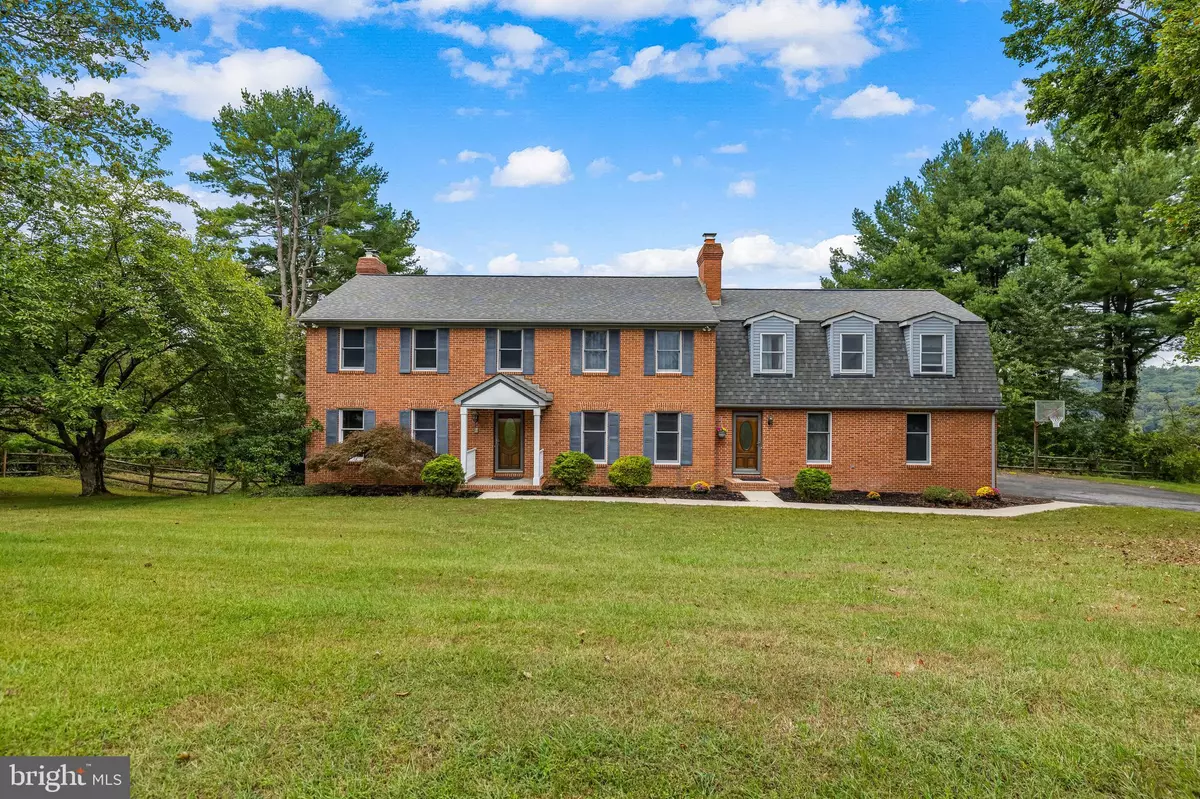
6 HUNT VALLEY VIEW TER Phoenix, MD 21131
5 Beds
5 Baths
4,066 SqFt
Open House
Sat Oct 11, 11:00am - 1:00pm
UPDATED:
Key Details
Property Type Single Family Home
Sub Type Detached
Listing Status Active
Purchase Type For Sale
Square Footage 4,066 sqft
Price per Sqft $203
Subdivision Greenlands Hunt Valley
MLS Listing ID MDBC2141202
Style Colonial
Bedrooms 5
Full Baths 4
Half Baths 1
HOA Y/N N
Abv Grd Liv Area 3,566
Year Built 2002
Available Date 2025-10-03
Annual Tax Amount $8,711
Tax Year 2024
Lot Size 1.430 Acres
Acres 1.43
Lot Dimensions 2.00 x
Property Sub-Type Detached
Source BRIGHT
Property Description
community! Nestled on a quiet, yet vibrant cul-de-sac with sweeping valley views and direct
adjacency to Hunt Valley Golf Club. In-law or au pair suite with private entrance,
kitchenette, bedroom, and family room offers flexible options for multigenerational living or long-
term guests. The main level features gleaming hardwood floors, a
spacious living room and formal dining room accented with elegant crown molding, and a
custom kitchen with breakfast area that opens to the family room with fireplace. French doors
lead to an expansive deck—perfect for entertaining while enjoying the scenic vistas. Upstairs,
the private primary suite serves as a true retreat, complete with a wood-burning fireplace,
abundant closets and a large bathroom. Three additional generously sized bedrooms provide
ample space for family or guests. The walk-out lower level includes a large rec room with stone wood stove fireplace,
full bath, and useful work and storage spaces. Set on a beautifully landscaped lot, the property
is an entertainer's dream with a lush, private yard and sparkling in-ground pool. Recent updates
include new heat pump, pool renovated, chimneys lined and new hot water heater. Enjoy easy
access to the NCR Trail, premier shopping, dining, and top-rated Baltimore County schools.
Location
State MD
County Baltimore
Zoning RC
Rooms
Other Rooms Living Room, Dining Room, Primary Bedroom, Bedroom 2, Bedroom 3, Bedroom 4, Kitchen, Family Room, Great Room, In-Law/auPair/Suite, Laundry, Utility Room, Primary Bathroom, Full Bath, Half Bath
Basement Daylight, Partial, Interior Access, Partially Finished, Walkout Level
Interior
Interior Features Breakfast Area, Built-Ins, Crown Moldings, Family Room Off Kitchen, Kitchen - Gourmet, Primary Bath(s), Stove - Pellet, Walk-in Closet(s), Additional Stairway
Hot Water Electric
Heating Heat Pump(s)
Cooling Central A/C, Zoned
Fireplaces Number 2
Fireplaces Type Stone
Equipment Built-In Microwave, Cooktop, Dishwasher, Dryer - Electric, Oven/Range - Electric, Refrigerator, Washer
Fireplace Y
Appliance Built-In Microwave, Cooktop, Dishwasher, Dryer - Electric, Oven/Range - Electric, Refrigerator, Washer
Heat Source Electric
Exterior
Exterior Feature Deck(s)
Parking Features Garage - Side Entry, Inside Access
Garage Spaces 2.0
Utilities Available Electric Available
Water Access N
Accessibility None
Porch Deck(s)
Attached Garage 2
Total Parking Spaces 2
Garage Y
Building
Story 2
Foundation Block
Above Ground Finished SqFt 3566
Sewer Septic Exists
Water Well
Architectural Style Colonial
Level or Stories 2
Additional Building Above Grade, Below Grade
New Construction N
Schools
Elementary Schools Jacksonville
Middle Schools Cockeysville
High Schools Dulaney
School District Baltimore County Public Schools
Others
Senior Community No
Tax ID 04101700014749
Ownership Fee Simple
SqFt Source 4066
Special Listing Condition Standard






