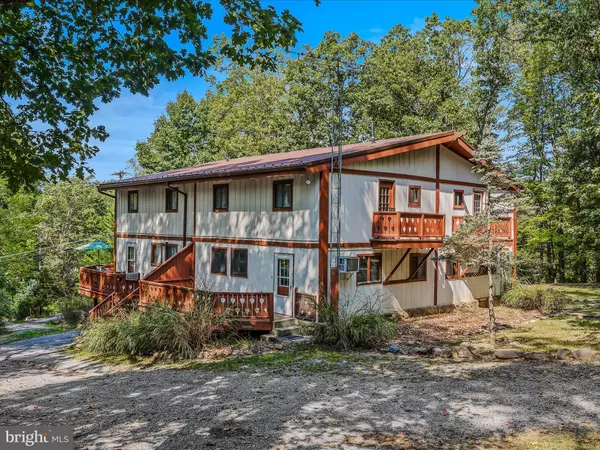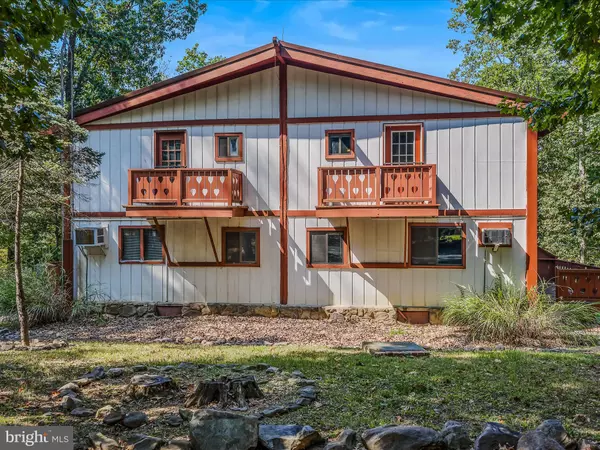
326 LOWER CLUBHOUSE DR Harpers Ferry, WV 25425
5,528 SqFt
UPDATED:
Key Details
Property Type Multi-Family
Sub Type Detached
Listing Status Under Contract
Purchase Type For Sale
Square Footage 5,528 sqft
Price per Sqft $90
MLS Listing ID WVJF2019796
Style Chalet
Abv Grd Liv Area 3,734
Year Built 1975
Annual Tax Amount $4,710
Tax Year 2025
Lot Size 1.380 Acres
Acres 1.38
Property Sub-Type Detached
Source BRIGHT
Property Description
Rental Breakdown
Apt 2 (2 bedroom) = $950
Apt 4 (2 bedroom) = $850
Apt 5 (1 bedroom) = $650
Apt 6 (2 bedroom) = $850
Location
State WV
County Jefferson
Zoning 211
Rooms
Basement Full, Fully Finished
Interior
Hot Water Electric
Heating Baseboard - Electric
Cooling Window Unit(s)
Equipment Refrigerator, Stove
Fireplace N
Appliance Refrigerator, Stove
Heat Source Electric
Exterior
Exterior Feature Porch(es), Patio(s), Balcony
Water Access Y
Accessibility None
Porch Porch(es), Patio(s), Balcony
Garage N
Building
Foundation Permanent
Above Ground Finished SqFt 3734
Sewer On Site Septic
Water Well
Architectural Style Chalet
Additional Building Above Grade, Below Grade
New Construction N
Schools
School District Jefferson County Schools
Others
Tax ID 06 6E003100000000
Ownership Fee Simple
SqFt Source 5528
Special Listing Condition Standard
Virtual Tour https://allthethingsrealestatemedia.hd.pics/326-Lower-Clubhouse-Drive/idx







