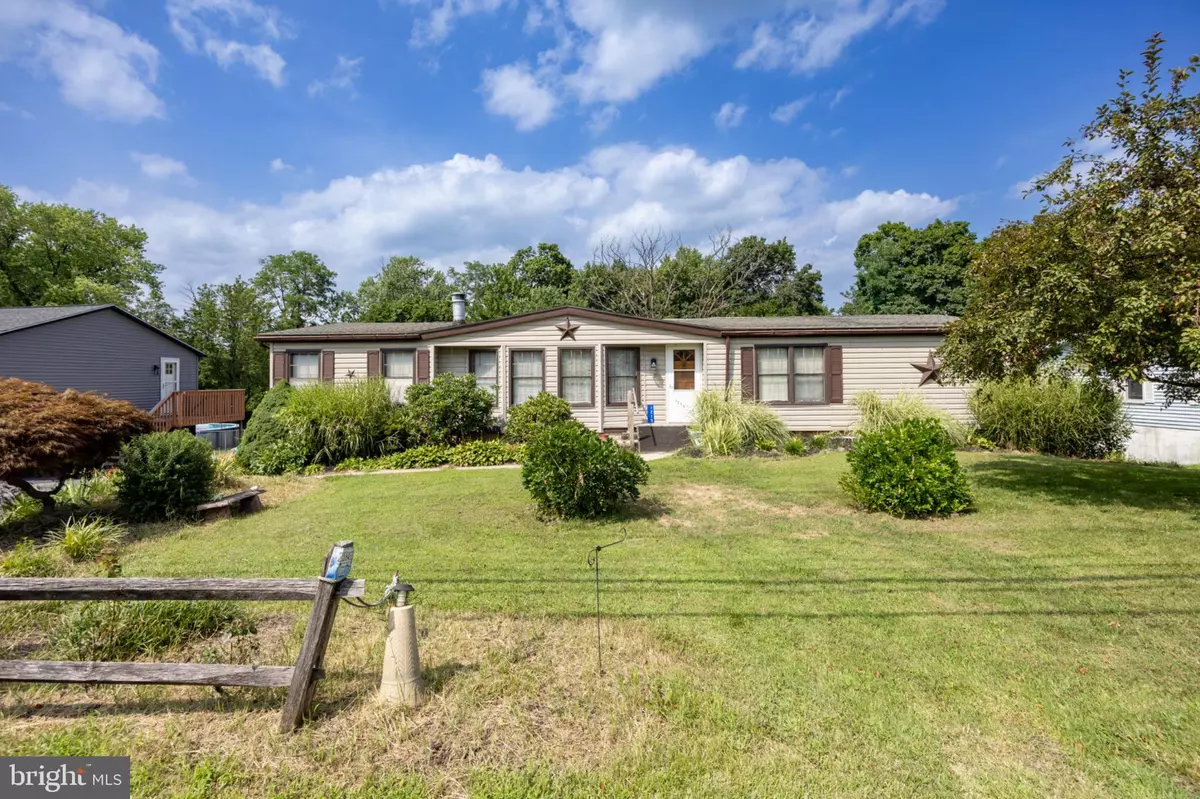
1215 E MAIN ST Douglassville, PA 19518
3 Beds
2 Baths
1,560 SqFt
UPDATED:
Key Details
Property Type Single Family Home
Sub Type Detached
Listing Status Pending
Purchase Type For Sale
Square Footage 1,560 sqft
Price per Sqft $128
Subdivision Hamburg Terrace
MLS Listing ID PABK2063534
Style Modular/Pre-Fabricated,Raised Ranch/Rambler
Bedrooms 3
Full Baths 2
HOA Y/N N
Abv Grd Liv Area 1,560
Year Built 1986
Available Date 2025-09-29
Annual Tax Amount $4,559
Tax Year 2025
Lot Size 0.260 Acres
Acres 0.26
Property Sub-Type Detached
Source BRIGHT
Property Description
Location
State PA
County Berks
Area Union Twp (10288)
Zoning RES
Rooms
Other Rooms Living Room, Dining Room, Primary Bedroom, Bedroom 2, Bedroom 3, Kitchen, Family Room, Basement, Sun/Florida Room, Laundry, Bathroom 2, Primary Bathroom
Basement Daylight, Full, Garage Access
Main Level Bedrooms 3
Interior
Interior Features Bathroom - Soaking Tub, Bathroom - Stall Shower, Breakfast Area, Built-Ins, Carpet, Ceiling Fan(s), Dining Area, Pantry, Primary Bath(s)
Hot Water Natural Gas
Heating Forced Air
Cooling Central A/C
Flooring Carpet, Vinyl
Fireplaces Number 1
Fireplaces Type Gas/Propane
Inclusions Microwave, refrigerator, washer, dryer, shelving in garage & basement, split rails for fencing, all in 'as is' condition with no monetary value or consideration
Equipment Built-In Range, Microwave, Oven/Range - Electric, Refrigerator, Range Hood, Water Heater
Fireplace Y
Appliance Built-In Range, Microwave, Oven/Range - Electric, Refrigerator, Range Hood, Water Heater
Heat Source Natural Gas
Laundry Main Floor
Exterior
Garage Spaces 6.0
Water Access N
Roof Type Asphalt
Accessibility Ramp - Main Level
Total Parking Spaces 6
Garage N
Building
Lot Description Backs to Trees, Level, Open, Partly Wooded, Front Yard, Rear Yard, SideYard(s)
Story 1
Foundation Block
Above Ground Finished SqFt 1560
Sewer Public Sewer
Water Well
Architectural Style Modular/Pre-Fabricated, Raised Ranch/Rambler
Level or Stories 1
Additional Building Above Grade, Below Grade
New Construction N
Schools
Middle Schools Daniel Boone
High Schools Daniel Boone Area
School District Daniel Boone Area
Others
Senior Community No
Tax ID 88-5344-16-83-1513
Ownership Fee Simple
SqFt Source 1560
Acceptable Financing Cash, Conventional
Listing Terms Cash, Conventional
Financing Cash,Conventional
Special Listing Condition Standard







