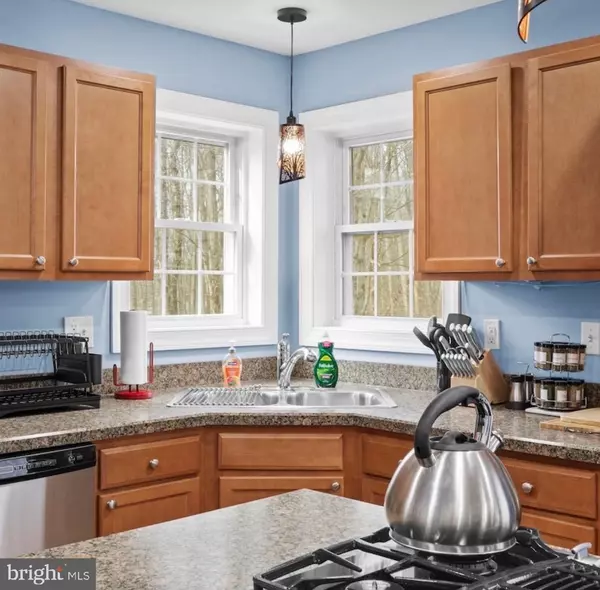
1141 RIVERSIDE HTS W Pocono Lake, PA 18347
4 Beds
3 Baths
2,084 SqFt
UPDATED:
Key Details
Property Type Single Family Home
Sub Type Detached
Listing Status Active
Purchase Type For Rent
Square Footage 2,084 sqft
Subdivision Pocono Lake
MLS Listing ID PAMR2005680
Style Traditional
Bedrooms 4
Full Baths 2
Half Baths 1
HOA Y/N N
Abv Grd Liv Area 2,084
Year Built 2008
Lot Size 1.020 Acres
Acres 1.02
Property Sub-Type Detached
Source BRIGHT
Property Description
Location
State PA
County Monroe
Area Pocono Twp (13512)
Zoning R-2
Rooms
Other Rooms Bedroom 2, Bedroom 3, Bedroom 4, Bedroom 1, Bathroom 1, Bathroom 2, Half Bath
Interior
Interior Features Combination Kitchen/Dining, Combination Dining/Living, Dining Area, Floor Plan - Traditional, Walk-in Closet(s), Wood Floors
Hot Water 60+ Gallon Tank, Electric
Heating Heat Pump(s)
Cooling Central A/C
Fireplaces Number 1
Fireplaces Type Stone, Other
Equipment Built-In Microwave, Built-In Range, Dishwasher, Dryer - Front Loading, Dryer - Electric, Washer - Front Loading, Washer
Furnishings Yes
Fireplace Y
Appliance Built-In Microwave, Built-In Range, Dishwasher, Dryer - Front Loading, Dryer - Electric, Washer - Front Loading, Washer
Heat Source Electric
Laundry Washer In Unit, Dryer In Unit
Exterior
Exterior Feature Porch(es), Deck(s)
Parking Features Garage - Side Entry, Garage Door Opener, Inside Access, Additional Storage Area, Covered Parking
Garage Spaces 2.0
Water Access N
View Trees/Woods
Accessibility 2+ Access Exits
Porch Porch(es), Deck(s)
Attached Garage 2
Total Parking Spaces 2
Garage Y
Building
Lot Description Backs to Trees, Front Yard, Open, Rear Yard, Rural, Secluded, SideYard(s), Trees/Wooded
Story 2
Foundation Crawl Space
Above Ground Finished SqFt 2084
Sewer On Site Septic
Water Well
Architectural Style Traditional
Level or Stories 2
Additional Building Above Grade, Below Grade
Structure Type 9'+ Ceilings,High,Dry Wall
New Construction N
Schools
School District Pocono Mountain
Others
Pets Allowed Y
Senior Community No
Tax ID 03-539703-32-8315
Ownership Other
SqFt Source 2084
Horse Property N
Pets Allowed Case by Case Basis, Cats OK, Dogs OK







