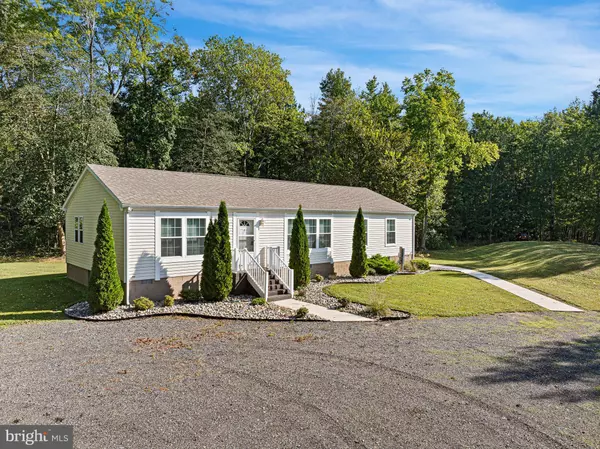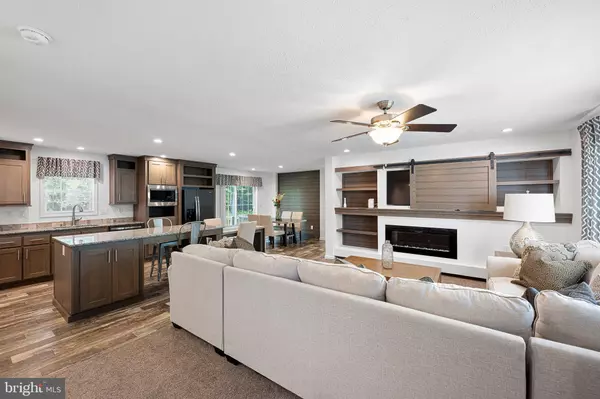
7239 PARK BROWN RD Harrington, DE 19952
3 Beds
2 Baths
1,620 SqFt
UPDATED:
Key Details
Property Type Manufactured Home
Sub Type Manufactured
Listing Status Under Contract
Purchase Type For Sale
Square Footage 1,620 sqft
Price per Sqft $212
Subdivision None Available
MLS Listing ID DEKT2041338
Style Ranch/Rambler,Class C
Bedrooms 3
Full Baths 2
HOA Y/N N
Abv Grd Liv Area 1,620
Year Built 2018
Annual Tax Amount $805
Tax Year 2025
Lot Size 2.990 Acres
Acres 2.99
Property Sub-Type Manufactured
Source BRIGHT
Property Description
Welcome to this well-maintained 2018 ranch-style home, offering the ease of single-level living on nearly 3 private acres of peaceful countryside.
Inside, enjoy 1,620 sq. ft. of open concept living space designed for both comfort and convenience. The open floor plan connects the spacious living area - featuring built-in shelving, a TV/media nook with sliding door, and an electric fireplace - to the kitchen, which showcases a large island with bar seating, pantry, and appliances including an electric range, built-in microwave, and dishwasher. A dedicated dining area off the kitchen makes entertaining easy.
The main-level primary bedroom is a comfortable retreat, complete with a private en-suite bathroom featuring double sinks, a walk-in shower, built-in shelving, and a walk-in closet. Two additional main-level bedrooms share a full hall bath with a soaking tub.
Convenience is built in with main-level laundry featuring a front-loading washer and dryer. Outdoors, you'll enjoy privacy and natural beauty with a mix of open yard and wooded acreage. The gravel driveway accommodates up to 8 vehicles and includes a 50-amp plug for your RV or travel trailer. Exterior security cameras/ surveillance system provides peace of mind.
An adjacent 17-acre wooded parcel is also available, offering a rare chance to expand your property with additional acreage... ideal for hunting, camping, hiking, outdoor recreation, or simply enjoying more land and privacy.
Location
State DE
County Kent
Area Lake Forest (30804)
Zoning AR
Direction South
Rooms
Other Rooms Living Room, Dining Room, Primary Bedroom, Bedroom 2, Bedroom 3, Kitchen, Laundry, Bathroom 1, Bathroom 2
Main Level Bedrooms 3
Interior
Interior Features Bathroom - Tub Shower, Bathroom - Walk-In Shower, Breakfast Area, Carpet, Ceiling Fan(s), Combination Kitchen/Living, Entry Level Bedroom, Dining Area, Combination Kitchen/Dining, Family Room Off Kitchen, Floor Plan - Open, Kitchen - Eat-In, Kitchen - Island, Pantry, Primary Bath(s), Recessed Lighting, Walk-in Closet(s)
Hot Water Electric
Heating Heat Pump(s)
Cooling Central A/C
Flooring Carpet, Laminated
Fireplaces Number 1
Fireplaces Type Electric
Inclusions Please see Inclusions/ Exclusions Document for full details.
Equipment Built-In Microwave, Dishwasher, Dryer - Front Loading, Oven/Range - Electric, Range Hood, Refrigerator, Washer - Front Loading, Washer/Dryer Stacked, Water Heater
Furnishings No
Fireplace Y
Appliance Built-In Microwave, Dishwasher, Dryer - Front Loading, Oven/Range - Electric, Range Hood, Refrigerator, Washer - Front Loading, Washer/Dryer Stacked, Water Heater
Heat Source Electric
Laundry Main Floor, Washer In Unit, Dryer In Unit
Exterior
Garage Spaces 8.0
Water Access N
View Trees/Woods
Accessibility Level Entry - Main, No Stairs
Total Parking Spaces 8
Garage N
Building
Lot Description Additional Lot(s), Backs to Trees, Hunting Available, Landscaping, Not In Development, Partly Wooded, Private, Rear Yard, SideYard(s), Rural, Secluded, Trees/Wooded
Story 1
Foundation Permanent
Above Ground Finished SqFt 1620
Sewer Mound System, Pressure Dose
Water Well, Private
Architectural Style Ranch/Rambler, Class C
Level or Stories 1
Additional Building Above Grade
New Construction N
Schools
Elementary Schools Lake Forest South
Middle Schools W.T. Chipman
High Schools Lake Forest
School District Lake Forest
Others
Senior Community No
Tax ID MN-00-15900-01-4601-000
Ownership Fee Simple
SqFt Source 1620
Security Features Exterior Cameras,Smoke Detector,Surveillance Sys
Acceptable Financing Cash, Conventional, FHA, USDA, VA
Listing Terms Cash, Conventional, FHA, USDA, VA
Financing Cash,Conventional,FHA,USDA,VA
Special Listing Condition Standard







