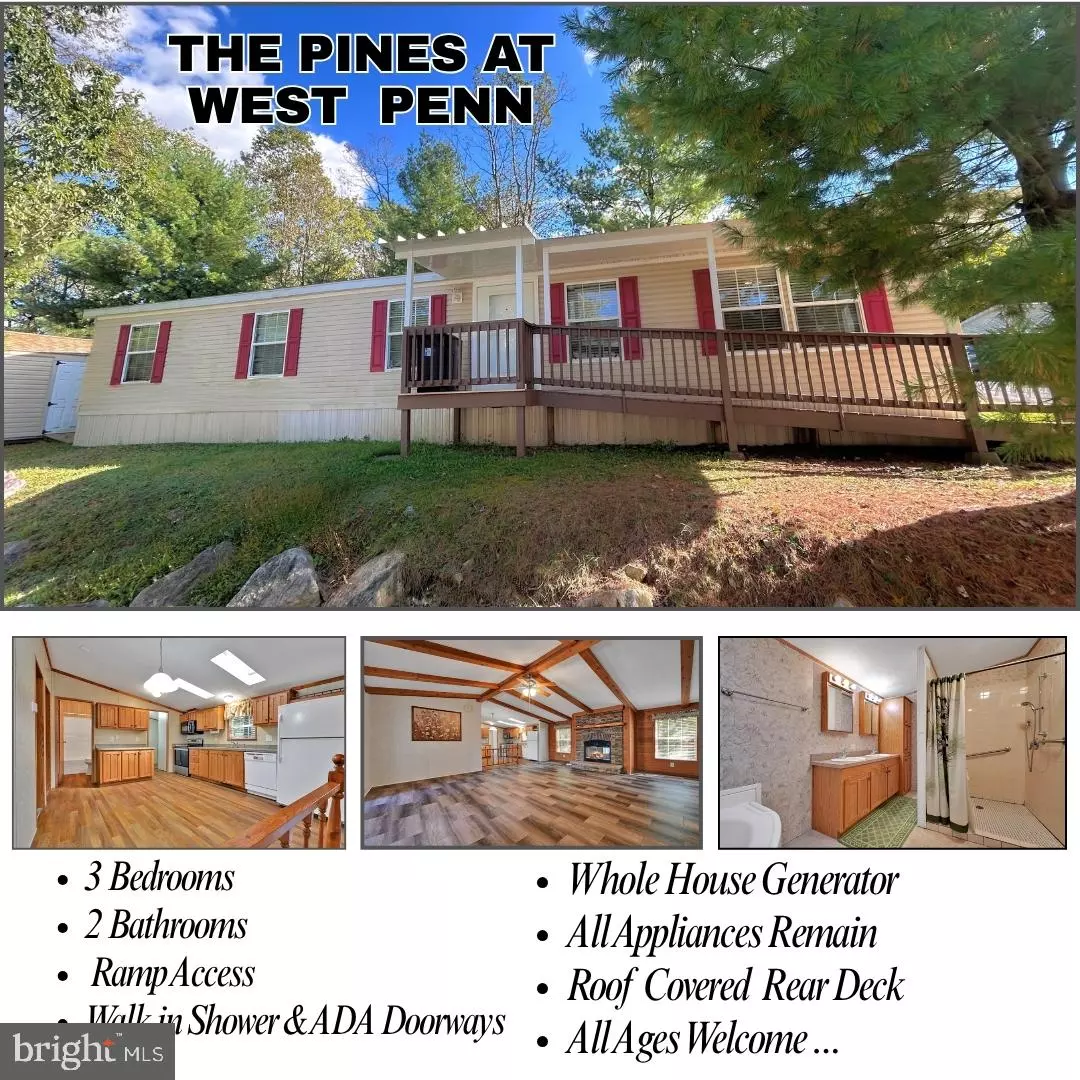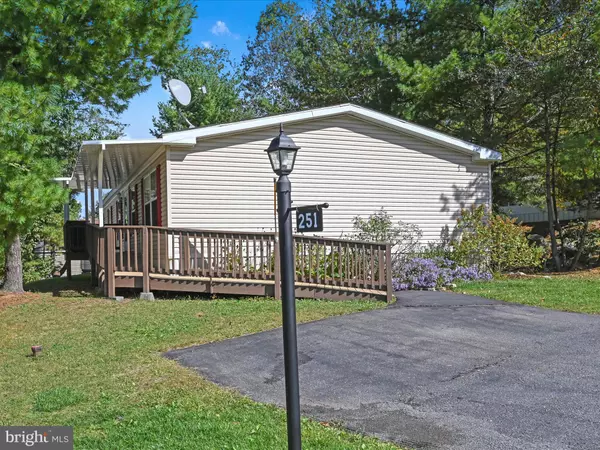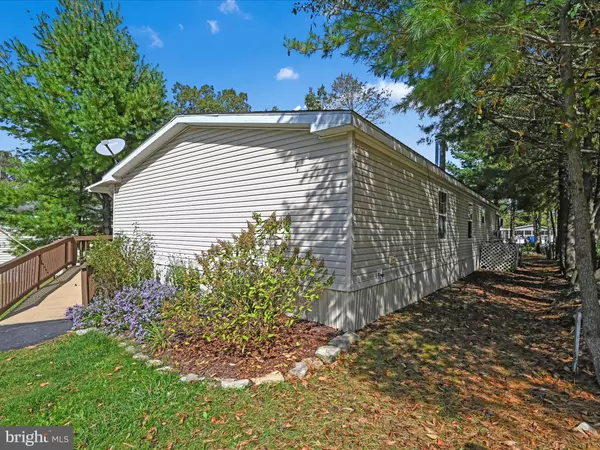
251 JILL CT New Ringgold, PA 17960
3 Beds
2 Baths
1,568 SqFt
UPDATED:
Key Details
Property Type Manufactured Home
Sub Type Manufactured
Listing Status Pending
Purchase Type For Sale
Square Footage 1,568 sqft
Price per Sqft $60
Subdivision The Pines At West Penn
MLS Listing ID PASK2023702
Style Modular/Pre-Fabricated,Ranch/Rambler
Bedrooms 3
Full Baths 2
HOA Y/N N
Abv Grd Liv Area 1,568
Year Built 2007
Annual Tax Amount $1,515
Tax Year 2025
Lot Size 5,000 Sqft
Acres 0.11
Lot Dimensions Rented
Property Sub-Type Manufactured
Source BRIGHT
Property Description
Welcome to this inviting double-wide manufactured home offering comfort, accessibility, and a beautiful natural setting in the desirable Pines at West Penn community.
Step inside to a wide open great room with modern flooring, rustic wood-beamed ceilings, and a cozy gas fireplace with stacked stone surround—the perfect space to relax or entertain. The kitchen comes fully equipped with all appliances and offers a large dining area.
The home features 3 bedrooms and 2 full baths, including a primary suite with ensuite bath, showcasing a tiled walk-in shower with grab bars, ADA-compatible doorways, and double closets. Convenience continues with a laundry room complete with washer & dryer.
Enjoy peace of mind with propane forced-air heating, central air, and a Kohler whole-house generator. Outdoors, you'll appreciate the rear 10x12 roof-covered deck, a new 10x12 shed, and a roof-covered front ramp for easy access. All this while surrounded by a woodsy setting with mountain views.
This pet-friendly community includes water, sewer, trash, and snow removal in the lot rent. Amenities feature nature trails, tennis courts, a playground, and nearby community pool memberships. Outdoor enthusiasts will love the proximity to the Appalachian Trail and Blue Mountain Resort (just 25 minutes away), offering year-round activities from skiing to mountain biking.
Conveniently located near Allentown, Tamaqua, Reading, Hazleton, and Pottsville—with premier shopping and top healthcare facilities just 30 minutes away—this home is truly the best of comfort and convenience.
Move-in ready and available for quick occupancy—schedule your showing today!
Location
State PA
County Schuylkill
Area West Penn Twp (13337)
Zoning SR
Rooms
Main Level Bedrooms 3
Interior
Interior Features Kitchen - Eat-In, Bathroom - Tub Shower, Built-Ins, Carpet, Ceiling Fan(s), Dining Area, Entry Level Bedroom, Floor Plan - Open, Walk-in Closet(s), Window Treatments, Bathroom - Soaking Tub, Skylight(s)
Hot Water Electric
Heating Forced Air
Cooling Central A/C
Flooring Carpet, Vinyl, Luxury Vinyl Plank
Fireplaces Number 1
Fireplaces Type Gas/Propane, Stone, Mantel(s)
Inclusions Stove/Oven, Built in Microwave, Refrigerator, Washer, Dryer, Generator, Shed
Equipment Dishwasher, Refrigerator, Built-In Microwave, Dryer, Washer, Oven/Range - Electric
Fireplace Y
Window Features Insulated
Appliance Dishwasher, Refrigerator, Built-In Microwave, Dryer, Washer, Oven/Range - Electric
Heat Source Propane - Leased
Laundry Main Floor
Exterior
Exterior Feature Porch(es), Roof, Deck(s)
Garage Spaces 2.0
Utilities Available Cable TV, Propane
Water Access N
Roof Type Architectural Shingle,Composite
Accessibility Level Entry - Main, Mobility Improvements, Ramp - Main Level
Porch Porch(es), Roof, Deck(s)
Total Parking Spaces 2
Garage N
Building
Lot Description Landscaping
Story 1
Foundation Pillar/Post/Pier
Above Ground Finished SqFt 1568
Sewer Community Septic Tank
Water Community
Architectural Style Modular/Pre-Fabricated, Ranch/Rambler
Level or Stories 1
Additional Building Above Grade, Below Grade
Structure Type Beamed Ceilings,Cathedral Ceilings
New Construction N
Schools
Middle Schools Tamaqua Area Ms
High Schools Tamaqua Area Hs
School District Tamaqua Area
Others
Pets Allowed Y
HOA Fee Include Water,Sewer,Trash,Common Area Maintenance
Senior Community No
Tax ID NO TAX RECORD
Ownership Ground Rent
SqFt Source 1568
Security Features Smoke Detector
Acceptable Financing Cash, Other
Listing Terms Cash, Other
Financing Cash,Other
Special Listing Condition Standard
Pets Allowed Breed Restrictions
Virtual Tour https://gressphotography.com/251-Jill-Ct/idx







