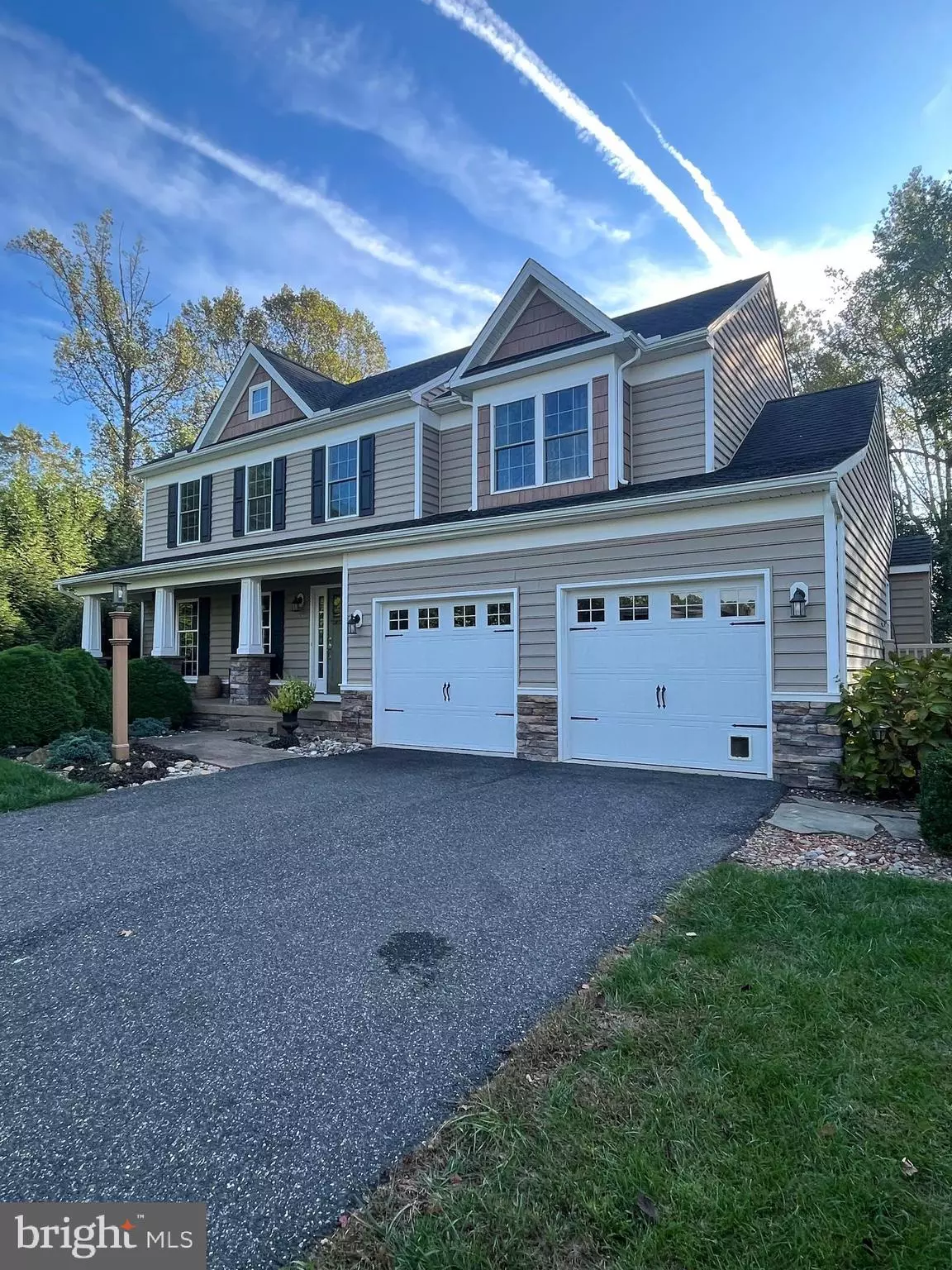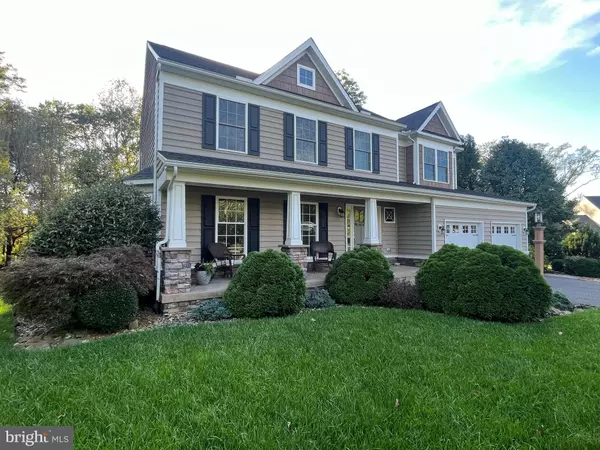
84 CLEMATIS WAY Conowingo, MD 21918
4 Beds
4 Baths
2,525 SqFt
UPDATED:
Key Details
Property Type Single Family Home
Sub Type Detached
Listing Status Coming Soon
Purchase Type For Sale
Square Footage 2,525 sqft
Price per Sqft $257
Subdivision None Available
MLS Listing ID MDCC2019262
Style Colonial
Bedrooms 4
Full Baths 3
Half Baths 1
HOA Fees $33/mo
HOA Y/N Y
Abv Grd Liv Area 2,525
Year Built 2014
Available Date 2025-10-27
Annual Tax Amount $4,675
Tax Year 2024
Lot Size 1.180 Acres
Acres 1.18
Property Sub-Type Detached
Source BRIGHT
Property Description
Step inside to discover thoughtful craftsmanship and updates throughout. The home boasts brand-new flooring (2023), with gleaming hardwood floors flowing across the first and second levels, including the expansive primary suite. The fully finished lower level features luxury vinyl plank flooring and provides a versatile recreation space, complete with a wine-tasting room showcasing granite countertops, custom cabinetry, a sink, and a refrigerator—perfect for entertaining. In 2025, new carpeting was added to three bedrooms, offering fresh comfort.
The kitchen is a chef's delight with granite countertops, custom wood cabinetry, and detailed trim work. Bathrooms also feature granite surfaces, adding a touch of luxury to everyday living. The sunroom extends the living space with natural light and a relaxing connection to the outdoors.
Exterior upgrades add timeless curb appeal, including a front porch with architectural stone veneer (2018) and beautifully designed stone walkways and rear porch areas (2014). Mature trees surround the property, while LeafGuard gutter protection (installed in 2020 with a lifetime warranty) ensures low-maintenance living.
Energy efficiency and convenience are enhanced by the owned 500-gallon in-ground propane tank, giving you the freedom to choose your supplier. The wide walk-out from the basement provides easy access to the backyard, ideal for gatherings and outdoor enjoyment.
Beyond the property, the HOA offers exclusive private walking trails, allowing you to connect with nature just steps from your door. Whether you're hosting friends in the lower-level wine room, enjoying a peaceful morning coffee in the sunroom, or taking in the sweeping views of open space and forest, this home offers a lifestyle of both comfort and retreat.
Don't miss the opportunity to own a beautifully updated home on one of the most private and picturesque lots available. Schedule your private tour today and experience the perfect blend of rural charm, modern convenience, and timeless elegance.
Location
State MD
County Cecil
Zoning NAR
Direction East
Rooms
Basement Connecting Stairway, Heated, Improved, Interior Access, Outside Entrance, Partially Finished, Rear Entrance, Space For Rooms, Sump Pump, Walkout Stairs, Windows
Interior
Interior Features Attic, Breakfast Area, Bathroom - Tub Shower, Bathroom - Walk-In Shower, Combination Kitchen/Dining, Combination Kitchen/Living, Crown Moldings, Dining Area, Family Room Off Kitchen, Floor Plan - Open, Kitchen - Country, Recessed Lighting, Walk-in Closet(s), Wood Floors, Wine Storage
Hot Water Propane
Cooling Central A/C
Flooring Hardwood, Luxury Vinyl Plank, Carpet, Tile/Brick
Fireplaces Number 1
Fireplaces Type Gas/Propane
Equipment Built-In Microwave, Dishwasher, Disposal, Dryer, Exhaust Fan, Microwave, Oven/Range - Gas, Refrigerator, Washer, Water Heater
Fireplace Y
Appliance Built-In Microwave, Dishwasher, Disposal, Dryer, Exhaust Fan, Microwave, Oven/Range - Gas, Refrigerator, Washer, Water Heater
Heat Source Propane - Owned
Laundry Upper Floor
Exterior
Garage Spaces 6.0
Utilities Available Cable TV, Phone Available, Propane, Under Ground
Water Access N
Roof Type Architectural Shingle
Accessibility None
Total Parking Spaces 6
Garage N
Building
Lot Description Backs - Open Common Area, Cul-de-sac, Front Yard, Landscaping, Partly Wooded, Premium, Private, Rear Yard, Rural, Secluded, Year Round Access
Story 3
Foundation Concrete Perimeter
Above Ground Finished SqFt 2525
Sewer Septic Exists
Water Well
Architectural Style Colonial
Level or Stories 3
Additional Building Above Grade, Below Grade
Structure Type Dry Wall
New Construction N
Schools
School District Cecil County Public Schools
Others
Pets Allowed Y
Senior Community No
Tax ID 0807057229
Ownership Fee Simple
SqFt Source 2525
Acceptable Financing Conventional, FHA, Cash, VA
Horse Property N
Listing Terms Conventional, FHA, Cash, VA
Financing Conventional,FHA,Cash,VA
Special Listing Condition Standard
Pets Allowed No Pet Restrictions






