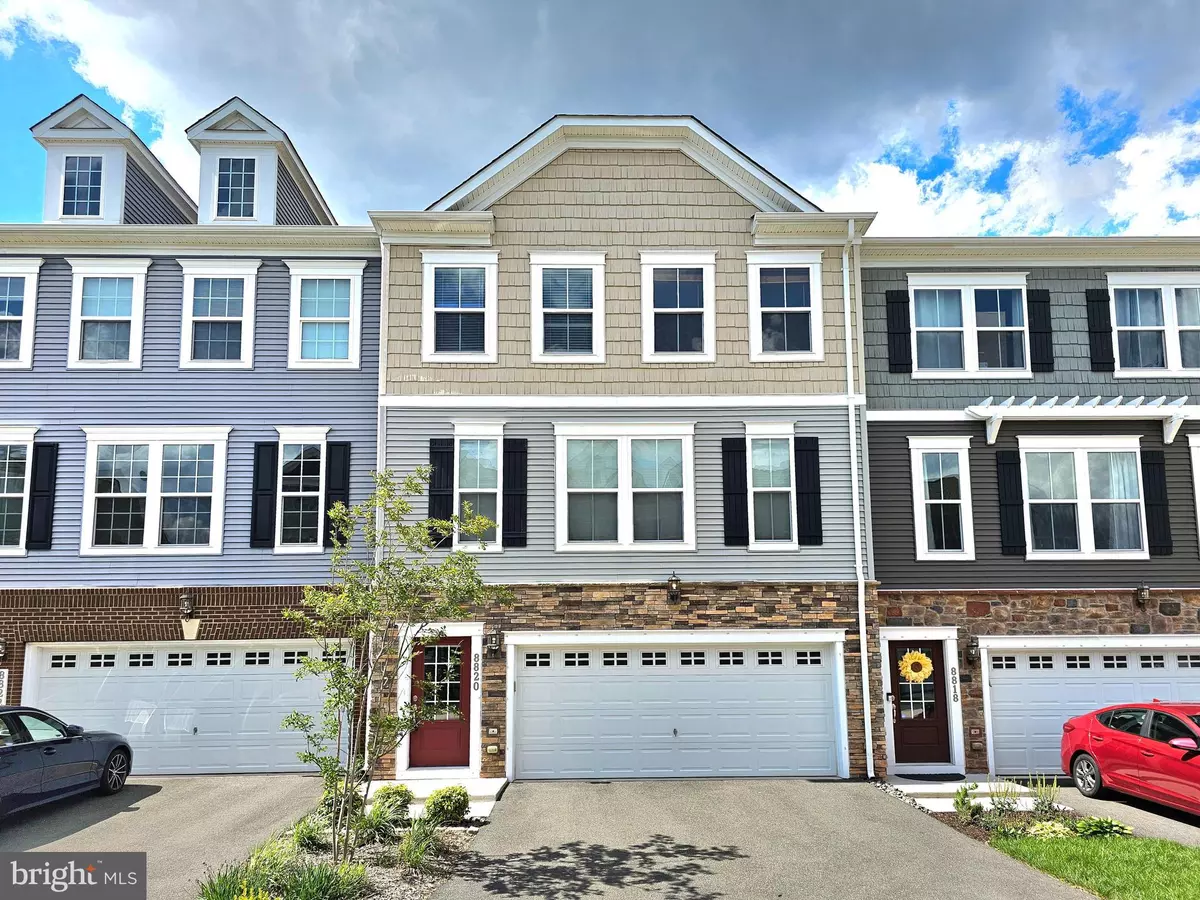
8820 ENGLEWOOD FARMS DR Manassas, VA 20112
3 Beds
4 Baths
2,682 SqFt
UPDATED:
Key Details
Property Type Townhouse
Sub Type Interior Row/Townhouse
Listing Status Active
Purchase Type For Rent
Square Footage 2,682 sqft
Subdivision Bradley Square
MLS Listing ID VAPW2105552
Style Contemporary
Bedrooms 3
Full Baths 3
Half Baths 1
HOA Y/N Y
Abv Grd Liv Area 2,112
Year Built 2018
Available Date 2025-10-07
Lot Size 1,990 Sqft
Acres 0.05
Lot Dimensions 0.00 x 0.00
Property Sub-Type Interior Row/Townhouse
Source BRIGHT
Property Description
Welcome to this beautiful 2,682 sq. ft. home built in 2018, offering modern style and comfort in an ideal Manassas location.
The main level features luxury vinyl plank flooring throughout and a bright open-concept design with living, dining, and kitchen spaces that flow seamlessly together. The chef's kitchen is equipped with upgraded cabinetry, granite countertops, stainless steel appliances, a double wall oven, built-in microwave, electric cooktop, and a large center island. A walkout leads to a spacious back deck, perfect for outdoor dining and relaxation.
Upstairs, you'll find three generously sized bedrooms, including a luxurious primary suite with two walk-in closets and a spa-inspired bathroom featuring a dual vanity, frameless glass shower, and private water closet. A washer and dryer are conveniently located on the bedroom level.
The finished lower level includes a versatile recreation room, a full bath, and direct access to the backyard—ideal for entertaining or enjoying quiet evenings at home.
Community amenities include a scenic lake, walking/jogging paths, a water play area for children, a playground, and central green space. Just minutes from shops and dining in the Liberia area, this home offers both convenience and lifestyle.
Additional features include a 2-car garage, central air conditioning, and pet-friendly policies (up to 2 dogs allowed; no smoking).
Don't miss the chance to make this beautiful home yours!
Location
State VA
County Prince William
Zoning PMR
Rooms
Basement Rear Entrance, Outside Entrance, Interior Access, Improved, Heated, Garage Access, Fully Finished, Daylight, Full, Connecting Stairway
Interior
Hot Water Electric
Heating Central
Cooling Central A/C
Equipment Built-In Microwave, Dishwasher, Disposal, Dryer, Washer, Icemaker, Refrigerator, Cooktop, Oven - Double
Fireplace N
Appliance Built-In Microwave, Dishwasher, Disposal, Dryer, Washer, Icemaker, Refrigerator, Cooktop, Oven - Double
Heat Source Electric
Exterior
Parking Features Garage - Front Entry, Garage Door Opener, Inside Access
Garage Spaces 2.0
Amenities Available Common Grounds, Jog/Walk Path, Lake
Water Access N
Accessibility None
Attached Garage 2
Total Parking Spaces 2
Garage Y
Building
Story 3
Foundation Concrete Perimeter, Slab
Above Ground Finished SqFt 2112
Sewer Public Sewer
Water Public
Architectural Style Contemporary
Level or Stories 3
Additional Building Above Grade, Below Grade
New Construction N
Schools
Elementary Schools Bennett
Middle Schools Parkside
High Schools Osbourn Park
School District Prince William County Public Schools
Others
Pets Allowed Y
HOA Fee Include Trash,Common Area Maintenance,Road Maintenance
Senior Community No
Tax ID 7794-78-9498
Ownership Other
SqFt Source 2682
Miscellaneous Trash Removal
Pets Allowed Dogs OK, Breed Restrictions, Number Limit, Pet Addendum/Deposit, Size/Weight Restriction







