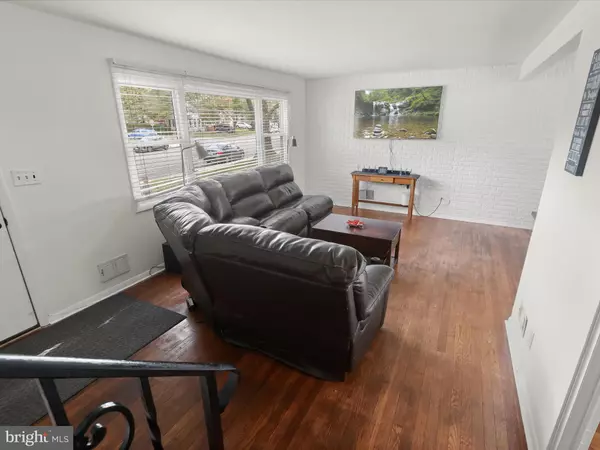
4 RIDGELY RD Glen Burnie, MD 21061
4 Beds
2 Baths
2,208 SqFt
Open House
Sat Oct 11, 11:00am - 1:00pm
Sun Oct 12, 1:00pm - 3:00pm
UPDATED:
Key Details
Property Type Single Family Home
Sub Type Detached
Listing Status Active
Purchase Type For Sale
Square Footage 2,208 sqft
Price per Sqft $181
Subdivision Glen Burnie Park
MLS Listing ID MDAA2125344
Style Split Level
Bedrooms 4
Full Baths 2
HOA Y/N N
Abv Grd Liv Area 1,632
Year Built 1956
Available Date 2025-10-10
Annual Tax Amount $3,565
Tax Year 2025
Lot Size 7,405 Sqft
Acres 0.17
Property Sub-Type Detached
Source BRIGHT
Property Description
Location
State MD
County Anne Arundel
Zoning R5
Direction South
Rooms
Other Rooms Living Room, Dining Room, Primary Bedroom, Bedroom 2, Bedroom 3, Kitchen, Family Room, Foyer, Bedroom 1
Interior
Interior Features Ceiling Fan(s), Dining Area, Floor Plan - Open, Kitchen - Eat-In, Bathroom - Tub Shower, Upgraded Countertops, Wood Floors, Bathroom - Stall Shower
Hot Water Natural Gas
Heating Forced Air
Cooling Central A/C
Flooring Carpet, Ceramic Tile, Hardwood, Luxury Vinyl Plank
Equipment Built-In Microwave, Dryer, Freezer, Icemaker, Oven - Self Cleaning, Oven/Range - Gas, Stainless Steel Appliances, Washer, Water Dispenser
Window Features Double Pane,Double Hung,Screens,Vinyl Clad
Appliance Built-In Microwave, Dryer, Freezer, Icemaker, Oven - Self Cleaning, Oven/Range - Gas, Stainless Steel Appliances, Washer, Water Dispenser
Heat Source Natural Gas
Laundry Lower Floor, Has Laundry
Exterior
Exterior Feature Patio(s)
Fence Rear
Water Access N
View Garden/Lawn
Roof Type Shingle
Accessibility Other
Porch Patio(s)
Garage N
Building
Lot Description Landscaping
Story 3
Foundation Other
Above Ground Finished SqFt 1632
Sewer Public Sewer
Water Public
Architectural Style Split Level
Level or Stories 3
Additional Building Above Grade, Below Grade
Structure Type Dry Wall
New Construction N
Schools
Elementary Schools Glen Burnie Park
Middle Schools Old Mill Middle South
High Schools Old Mill
School District Anne Arundel County Public Schools
Others
Pets Allowed Y
Senior Community No
Tax ID 020432303962800
Ownership Fee Simple
SqFt Source 2208
Security Features Main Entrance Lock,Smoke Detector
Special Listing Condition Standard
Pets Allowed Size/Weight Restriction, Dogs OK
Virtual Tour https://media.homesight2020.com/4-Ridgely-Road/idx







