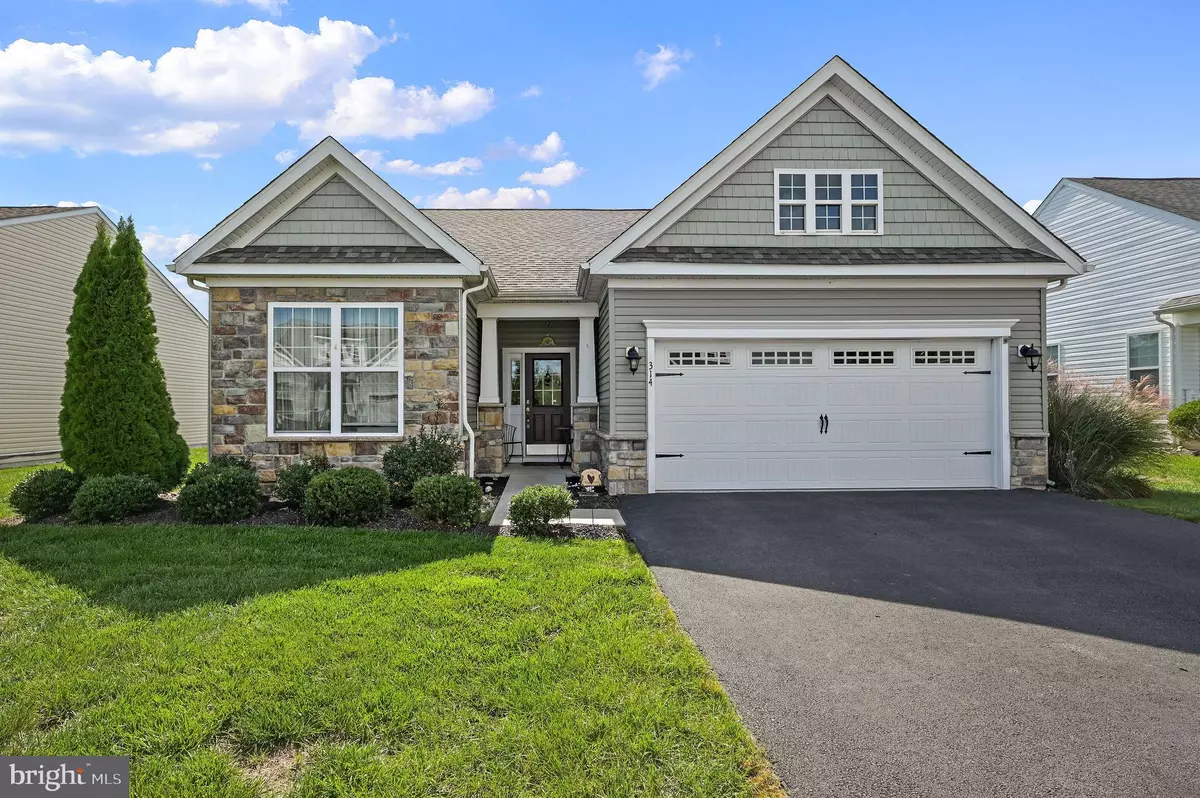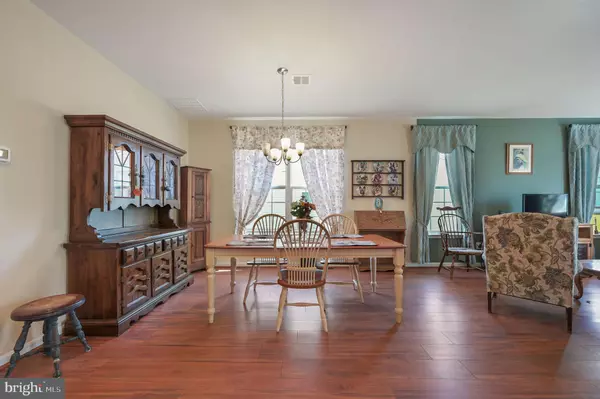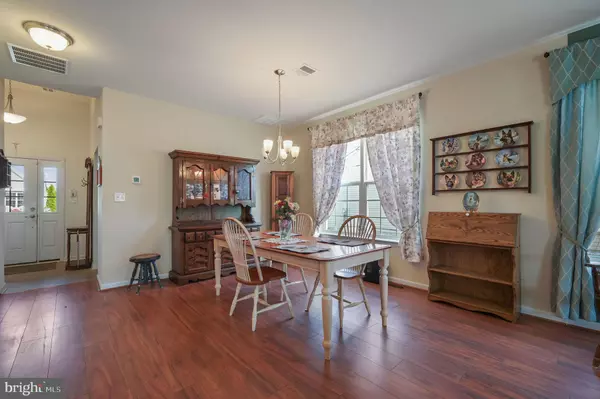
314 AUGUSTA NATIONAL DR Magnolia, DE 19962
2 Beds
2 Baths
1,566 SqFt
UPDATED:
Key Details
Property Type Single Family Home
Sub Type Detached
Listing Status Active
Purchase Type For Sale
Square Footage 1,566 sqft
Price per Sqft $210
Subdivision Champions Club
MLS Listing ID DEKT2041620
Style Ranch/Rambler
Bedrooms 2
Full Baths 2
HOA Fees $214/mo
HOA Y/N Y
Abv Grd Liv Area 1,566
Year Built 2017
Annual Tax Amount $1,250
Tax Year 2025
Lot Size 7,797 Sqft
Acres 0.18
Lot Dimensions 0.18 x 0.00
Property Sub-Type Detached
Source BRIGHT
Property Description
Welcome to carefree living in the highly rated Champions Club, where luxury meets convenience in a vibrant 55+ community. Enjoy a wealth of amenities including a Clubhouse with a Fitness Center, Billiards, Card Rooms, Craft Groups, and a Catering Kitchen with a Banquet Room—perfect for social gatherings or private events.
Love golf? You're in luck! The Jonathan's Landing Golf Club is attached to the community, offering scenic views and a friendly round of golf with neighbors.
Your new home is located on a beautifully manicured street with easy access to restaurants, shopping centers, medical facilities, and Route 1.
Step inside to an open-concept floor plan filled with natural sunlight, creating a warm and tranquil living space. The kitchen features a two-tiered countertop—ideal for entertaining or casual meals—flowing seamlessly into the living and dining areas.
The spacious main bedroom includes a private en-suite bathroom, while the second bedroom offers flexibility as a guest room or home office. A second full bathroom is conveniently located on the main floor.
Additional features include:
Loft space – perfect for storage or easily finished into extra living space
Laundry room with utility sink
Low-maintenance living in a friendly, active community
Don't miss your opportunity to live in one of the area's most sought-after active adult communities. Schedule your private tour today!
Location
State DE
County Kent
Area Caesar Rodney (30803)
Zoning AC
Interior
Interior Features Bathroom - Tub Shower, Carpet, Efficiency, Floor Plan - Traditional, Pantry, Walk-in Closet(s)
Hot Water Tankless
Heating Central
Cooling Other
Fireplace N
Heat Source Natural Gas
Exterior
Parking Features Garage - Front Entry, Garage Door Opener
Garage Spaces 2.0
Water Access N
Accessibility Doors - Lever Handle(s)
Attached Garage 2
Total Parking Spaces 2
Garage Y
Building
Story 1
Foundation Other
Above Ground Finished SqFt 1566
Sewer Public Septic
Water Public
Architectural Style Ranch/Rambler
Level or Stories 1
Additional Building Above Grade, Below Grade
New Construction N
Schools
School District Caesar Rodney
Others
Senior Community Yes
Age Restriction 55
Tax ID NM-00-10503-01-4400-000
Ownership Fee Simple
SqFt Source 1566
Special Listing Condition Standard







