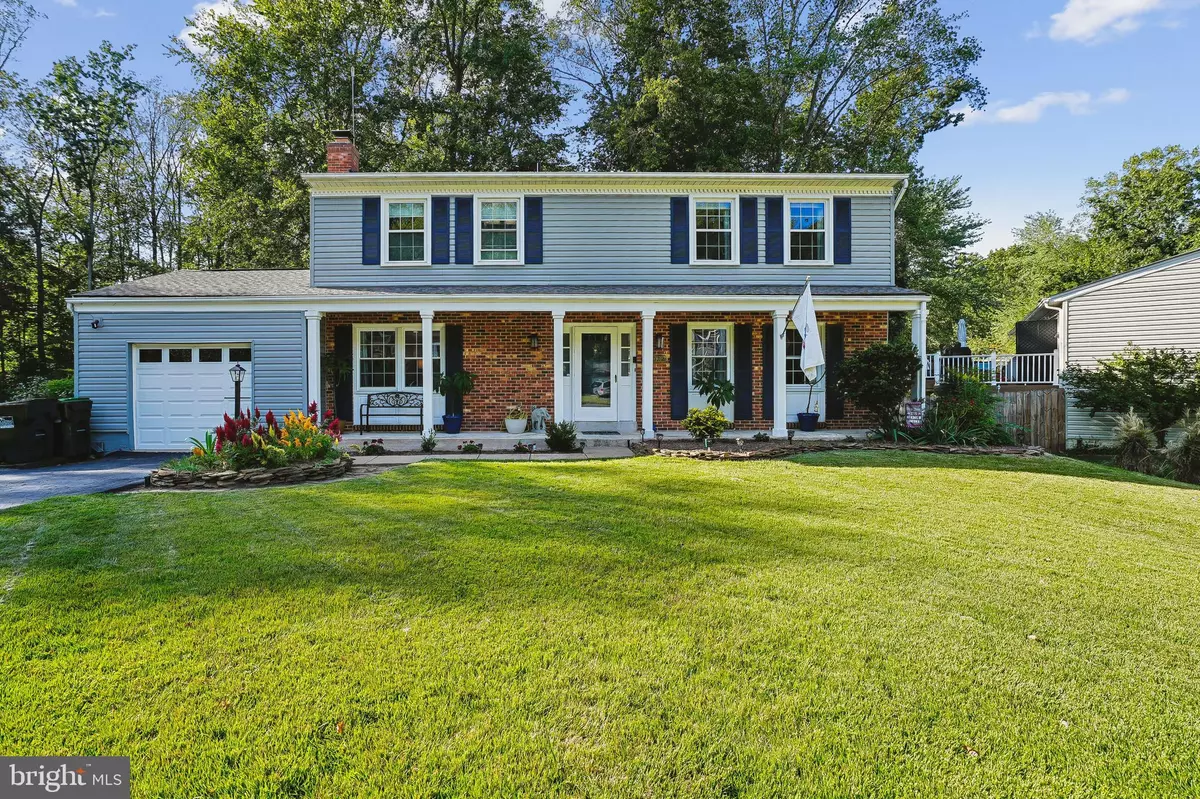
16022 MACEDONIA DR Woodbridge, VA 22191
4 Beds
3 Baths
2,816 SqFt
Open House
Sun Oct 12, 1:00pm - 3:00pm
UPDATED:
Key Details
Property Type Single Family Home
Sub Type Detached
Listing Status Coming Soon
Purchase Type For Sale
Square Footage 2,816 sqft
Price per Sqft $227
Subdivision Newport
MLS Listing ID VAPW2105134
Style Colonial
Bedrooms 4
Full Baths 2
Half Baths 1
HOA Fees $146/ann
HOA Y/N Y
Abv Grd Liv Area 2,000
Year Built 1980
Available Date 2025-10-09
Annual Tax Amount $5,269
Tax Year 2025
Lot Size 0.260 Acres
Acres 0.26
Property Sub-Type Detached
Source BRIGHT
Property Description
The primary bedroom is a generously sized retreat with ample room for a king-sized bed and additional furnishings. Three additional bedrooms provide flexible space for office use, guest accommodations, or personal hobbies.
The open-concept living and dining area creates a seamless flow between indoor and outdoor living. Large windows flood the space with natural light and offer views of the well-manicured yard. The kitchen is equipped with modern appliances and ample counter and storage space, making it ideal for the home chef.
Residents will appreciate the convenience of the attached garage and the opportunity to personalize the backyard space. The property's location provides easy access to local amenities, making it an attractive option for a variety of potential buyers.
Location
State VA
County Prince William
Zoning R4
Direction East
Rooms
Other Rooms Living Room, Dining Room, Primary Bedroom, Bedroom 2, Bedroom 4, Kitchen, Family Room, Breakfast Room, Bathroom 3
Basement Connecting Stairway, Partially Finished
Interior
Interior Features Attic/House Fan, Built-Ins, Ceiling Fan(s), Dining Area, Floor Plan - Traditional, Sprinkler System
Hot Water Electric
Heating Heat Pump(s)
Cooling Central A/C, Heat Pump(s)
Fireplaces Number 1
Fireplaces Type Wood
Equipment Built-In Microwave, Dishwasher, Disposal, Dryer - Electric, Icemaker, Oven - Double, Oven/Range - Electric, Refrigerator, Washer, Water Heater
Fireplace Y
Appliance Built-In Microwave, Dishwasher, Disposal, Dryer - Electric, Icemaker, Oven - Double, Oven/Range - Electric, Refrigerator, Washer, Water Heater
Heat Source Electric
Exterior
Parking Features Garage - Front Entry, Garage Door Opener
Garage Spaces 1.0
Water Access N
Roof Type Shingle
Accessibility None
Attached Garage 1
Total Parking Spaces 1
Garage Y
Building
Lot Description Backs to Trees
Story 3
Foundation Slab
Above Ground Finished SqFt 2000
Sewer Public Sewer
Water Public
Architectural Style Colonial
Level or Stories 3
Additional Building Above Grade, Below Grade
New Construction N
Schools
Elementary Schools Leesylvania
Middle Schools Potomac
High Schools Potomac
School District Prince William County Public Schools
Others
Pets Allowed Y
HOA Fee Include Road Maintenance
Senior Community No
Tax ID 8390-14-4298
Ownership Fee Simple
SqFt Source 2816
Acceptable Financing Cash, Conventional, FHA, VA
Listing Terms Cash, Conventional, FHA, VA
Financing Cash,Conventional,FHA,VA
Special Listing Condition Standard
Pets Allowed No Pet Restrictions







