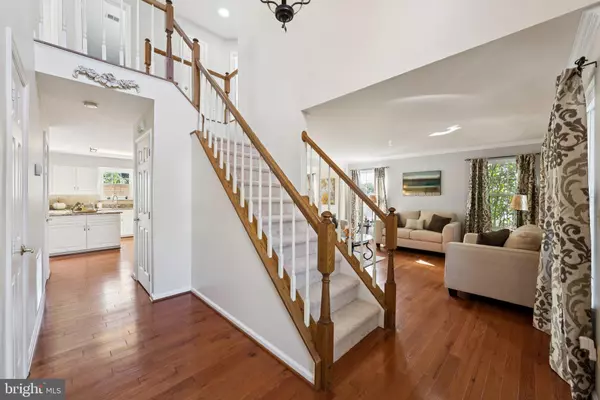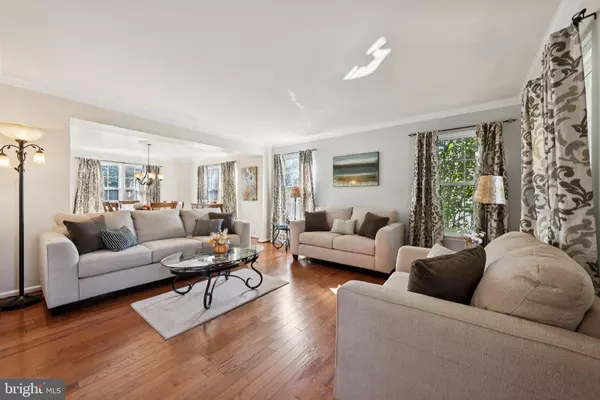
9579 MANASSAS FORGE DR Manassas, VA 20111
5 Beds
4 Baths
3,310 SqFt
Open House
Sun Oct 12, 12:00pm - 3:00pm
UPDATED:
Key Details
Property Type Single Family Home
Sub Type Detached
Listing Status Coming Soon
Purchase Type For Sale
Square Footage 3,310 sqft
Price per Sqft $231
Subdivision Arrowood
MLS Listing ID VAPW2105648
Style Colonial
Bedrooms 5
Full Baths 3
Half Baths 1
HOA Fees $48/mo
HOA Y/N Y
Abv Grd Liv Area 2,456
Year Built 1996
Available Date 2025-10-09
Annual Tax Amount $6,303
Tax Year 2025
Lot Size 0.291 Acres
Acres 0.29
Property Sub-Type Detached
Source BRIGHT
Property Description
Location
State VA
County Prince William
Zoning R4
Rooms
Basement Connecting Stairway, Fully Finished, Walkout Level, Windows
Interior
Interior Features Bathroom - Soaking Tub, Bathroom - Walk-In Shower, Breakfast Area, Carpet, Ceiling Fan(s), Crown Moldings, Family Room Off Kitchen, Floor Plan - Open, Formal/Separate Dining Room, Kitchen - Island, Primary Bath(s), Upgraded Countertops, Walk-in Closet(s), Wet/Dry Bar, Wood Floors
Hot Water Natural Gas
Heating Central
Cooling Ceiling Fan(s), Central A/C
Flooring Carpet, Hardwood, Luxury Vinyl Plank
Fireplaces Number 1
Fireplaces Type Fireplace - Glass Doors, Mantel(s), Wood
Equipment Dishwasher, Disposal, Dryer, Exhaust Fan, Range Hood, Refrigerator, Stainless Steel Appliances, Stove, Washer, Water Heater
Fireplace Y
Appliance Dishwasher, Disposal, Dryer, Exhaust Fan, Range Hood, Refrigerator, Stainless Steel Appliances, Stove, Washer, Water Heater
Heat Source Natural Gas
Laundry Main Floor
Exterior
Exterior Feature Deck(s), Patio(s), Porch(es)
Parking Features Garage - Front Entry
Garage Spaces 2.0
Fence Rear, Wood
Pool Fenced, Gunite, In Ground, Heated
Amenities Available Basketball Courts, Common Grounds, Picnic Area, Tennis Courts
Water Access N
Roof Type Architectural Shingle
Accessibility None
Porch Deck(s), Patio(s), Porch(es)
Attached Garage 2
Total Parking Spaces 2
Garage Y
Building
Lot Description No Thru Street, Trees/Wooded
Story 3
Foundation Concrete Perimeter
Above Ground Finished SqFt 2456
Sewer Public Sewer
Water Public
Architectural Style Colonial
Level or Stories 3
Additional Building Above Grade, Below Grade
New Construction N
Schools
Elementary Schools Signal Hill
Middle Schools Parkside
High Schools Osbourn Park
School District Prince William County Public Schools
Others
HOA Fee Include Common Area Maintenance,Management,Snow Removal,Trash
Senior Community No
Tax ID 7895-46-8994
Ownership Fee Simple
SqFt Source 3310
Security Features Exterior Cameras,Electric Alarm
Special Listing Condition Standard







