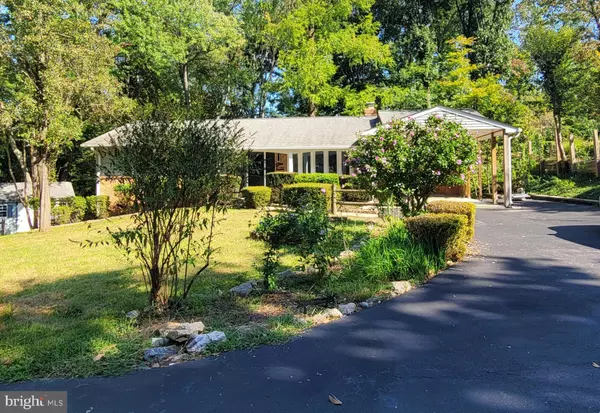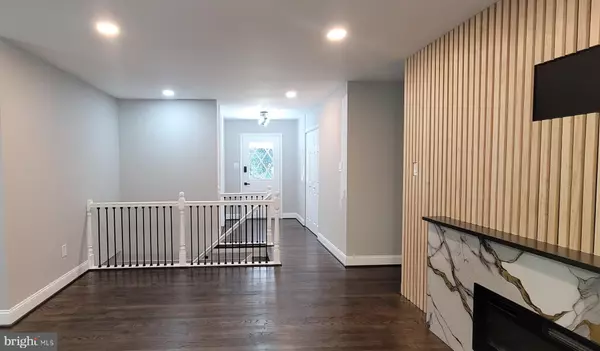
2306 MARLINE CT Woodbridge, VA 22192
5 Beds
3 Baths
2,204 SqFt
UPDATED:
Key Details
Property Type Single Family Home
Sub Type Detached
Listing Status Active
Purchase Type For Rent
Square Footage 2,204 sqft
Subdivision Lake Ridge
MLS Listing ID VAPW2105746
Style Raised Ranch/Rambler
Bedrooms 5
Full Baths 3
HOA Y/N Y
Abv Grd Liv Area 1,204
Year Built 1972
Lot Size 10,550 Sqft
Acres 0.24
Property Sub-Type Detached
Source BRIGHT
Property Description
Location
State VA
County Prince William
Zoning RPC
Rooms
Basement Full, Daylight, Full, Rear Entrance, Walkout Level
Main Level Bedrooms 3
Interior
Interior Features Bathroom - Stall Shower, Bathroom - Walk-In Shower, Breakfast Area, Combination Dining/Living, Wood Floors
Hot Water Natural Gas
Heating Heat Pump(s)
Cooling Central A/C
Fireplaces Number 2
Fireplaces Type Electric, Wood
Equipment Built-In Microwave, Oven - Wall, Cooktop, Refrigerator, Dishwasher, Dryer, Washer
Fireplace Y
Appliance Built-In Microwave, Oven - Wall, Cooktop, Refrigerator, Dishwasher, Dryer, Washer
Heat Source Natural Gas
Laundry Basement
Exterior
Exterior Feature Enclosed, Porch(es)
Garage Spaces 3.0
Fence Rear
Water Access N
Accessibility Doors - Swing In
Porch Enclosed, Porch(es)
Total Parking Spaces 3
Garage N
Building
Story 2
Foundation Permanent
Above Ground Finished SqFt 1204
Sewer Public Sewer
Water Public
Architectural Style Raised Ranch/Rambler
Level or Stories 2
Additional Building Above Grade, Below Grade
New Construction N
Schools
School District Prince William County Public Schools
Others
Pets Allowed Y
Senior Community No
Tax ID 8393-02-7398
Ownership Other
SqFt Source 2204
Pets Allowed Case by Case Basis







