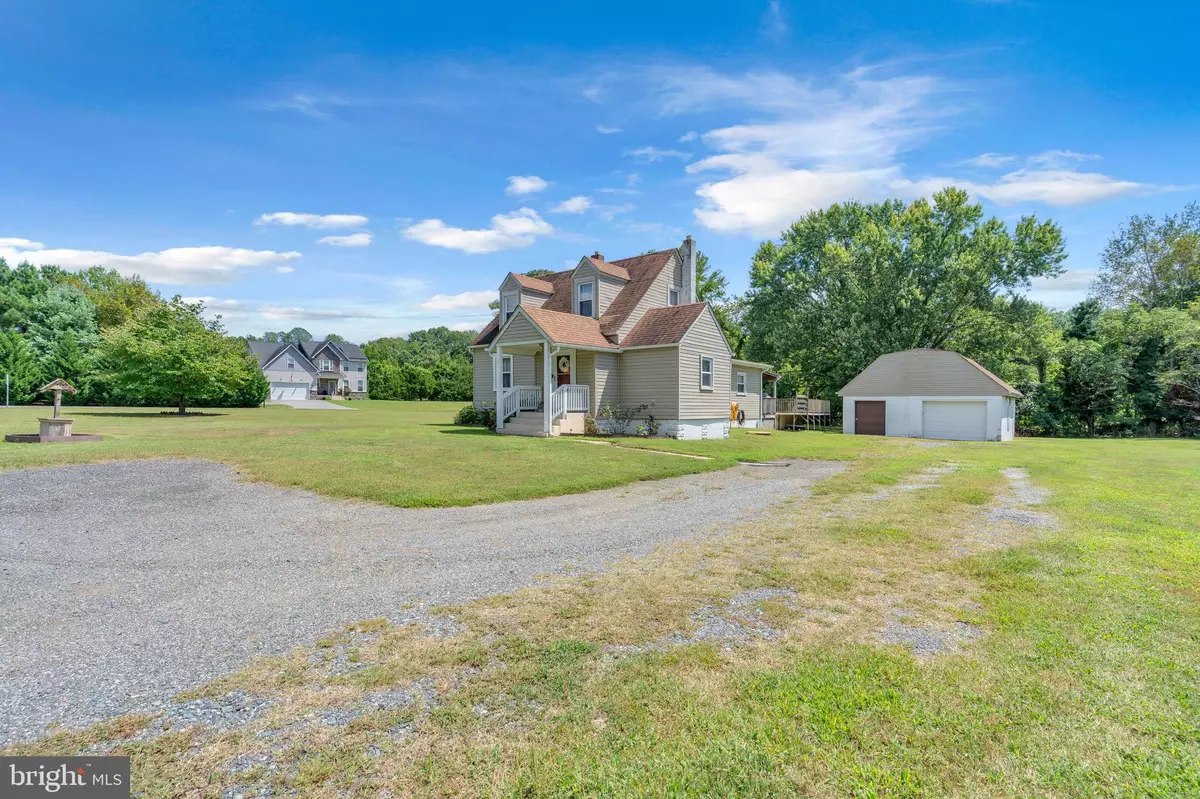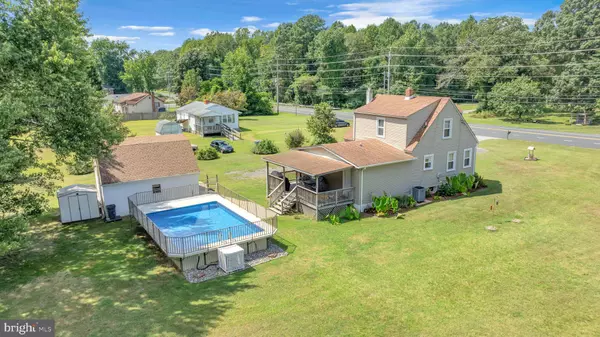
1755 DARES BEACH RD Prince Frederick, MD 20678
3 Beds
2 Baths
1,352 SqFt
UPDATED:
Key Details
Property Type Single Family Home
Sub Type Detached
Listing Status Coming Soon
Purchase Type For Sale
Square Footage 1,352 sqft
Price per Sqft $258
Subdivision None Available
MLS Listing ID MDCA2023588
Style Cape Cod
Bedrooms 3
Full Baths 2
HOA Y/N N
Abv Grd Liv Area 1,352
Year Built 1950
Available Date 2025-10-15
Annual Tax Amount $3,134
Tax Year 2024
Lot Size 1.080 Acres
Acres 1.08
Property Sub-Type Detached
Source BRIGHT
Property Description
Covered front porch takes you into the foyer which leads to a spacious family room. To the right is a flex room, perfect for home office, playroom, guest room. Separate formal dining room leads you to the kitchen and mud room. Primary bedroom and private bath with dressing room all on this main level. Upstairs gives two additional bedrooms and a second full bath. Updates include new 1500 gallon septic installed in 2006 and pumped in 2025, roof replacement in 2015 for main house and garage roof replacement in 2023, new lvp and carpeting in 2024, upper bath remodel in 2021, hot water heater was replaced in 2005 and refurbished in 2022, pool pump and filter replaced in 2025 and. new liner was installed in 2022. Hvac replaced around 2010. Truly nothing to do but move right in!
Lower level is perfect for storage or bring your vision for more living space. Enjoy time on the back deck which is covered and leads to your personal pool plus the outbuilding and an additional storage shed. This home is move in ready and priced to sell! Interior photos are being taken this weekend.
Location
State MD
County Calvert
Zoning RUR
Rooms
Other Rooms Dining Room, Primary Bedroom, Bedroom 2, Bedroom 3, Kitchen, Family Room, Den, Foyer, Utility Room, Bathroom 2, Primary Bathroom
Basement Full, Interior Access
Main Level Bedrooms 1
Interior
Interior Features Attic, Ceiling Fan(s), Entry Level Bedroom, Floor Plan - Traditional, Formal/Separate Dining Room, Kitchen - Table Space, Primary Bath(s)
Hot Water Electric
Heating Heat Pump(s)
Cooling Central A/C
Fireplace N
Heat Source Electric
Exterior
Parking Features Garage - Front Entry
Garage Spaces 8.0
Pool Above Ground
Water Access N
Accessibility Other
Total Parking Spaces 8
Garage Y
Building
Lot Description Backs to Trees, Cleared
Story 3
Foundation Concrete Perimeter
Above Ground Finished SqFt 1352
Sewer On Site Septic
Water Well
Architectural Style Cape Cod
Level or Stories 3
Additional Building Above Grade, Below Grade
New Construction N
Schools
School District Calvert County Public Schools
Others
Senior Community No
Tax ID 0502023121
Ownership Fee Simple
SqFt Source 1352
Special Listing Condition Standard







