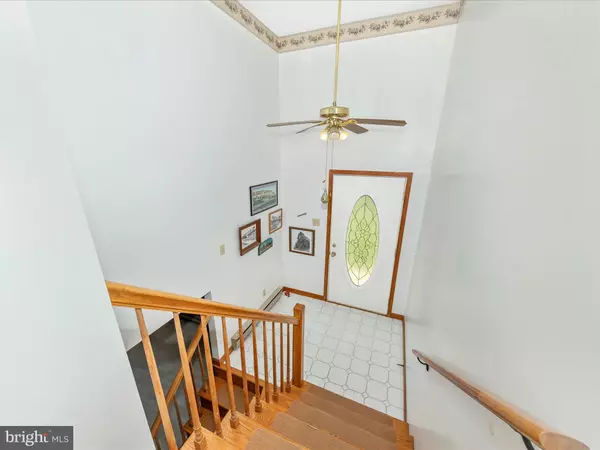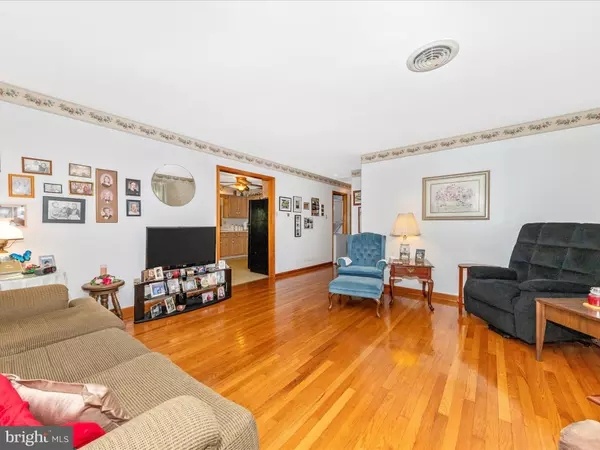
839 ROHRERSVILLE RD Knoxville, MD 21758
3 Beds
2 Baths
2,044 SqFt
Open House
Sat Oct 25, 2:00pm - 4:00pm
Sun Oct 26, 2:00pm - 4:00pm
UPDATED:
Key Details
Property Type Single Family Home
Sub Type Detached
Listing Status Coming Soon
Purchase Type For Sale
Square Footage 2,044 sqft
Price per Sqft $183
MLS Listing ID MDWA2032092
Style Split Foyer
Bedrooms 3
Full Baths 2
HOA Y/N N
Abv Grd Liv Area 1,288
Year Built 1974
Available Date 2025-10-23
Annual Tax Amount $2,701
Tax Year 2024
Lot Size 1.540 Acres
Acres 1.54
Property Sub-Type Detached
Source BRIGHT
Property Description
Location
State MD
County Washington
Zoning EC
Rooms
Other Rooms Living Room, Bedroom 2, Bedroom 3, Kitchen, Game Room, Family Room, Bedroom 1, Exercise Room, Laundry, Bathroom 2, Full Bath
Basement Daylight, Full, Interior Access, Outside Entrance, Heated, Garage Access, Partially Finished, Side Entrance, Walkout Level, Windows
Main Level Bedrooms 3
Interior
Interior Features Wood Floors, Breakfast Area, Ceiling Fan(s), Combination Kitchen/Dining, Entry Level Bedroom, Floor Plan - Traditional, Kitchen - Table Space, Stove - Wood
Hot Water Electric
Heating Baseboard - Electric
Cooling Central A/C
Fireplaces Number 1
Fireplaces Type Brick, Mantel(s), Wood
Inclusions As Is Addendum
Fireplace Y
Heat Source Electric, Wood
Laundry Main Floor, Lower Floor
Exterior
Parking Features Additional Storage Area, Garage - Side Entry, Garage Door Opener, Oversized, Other
Garage Spaces 13.0
Water Access N
View Mountain
Accessibility None
Attached Garage 1
Total Parking Spaces 13
Garage Y
Building
Lot Description Backs to Trees, Rural, Sloping, Trees/Wooded, Unrestricted
Story 2
Foundation Block
Above Ground Finished SqFt 1288
Sewer On Site Septic
Water Well
Architectural Style Split Foyer
Level or Stories 2
Additional Building Above Grade, Below Grade
New Construction N
Schools
Elementary Schools Pleasant Valley
Middle Schools Boonsboro
High Schools Boonsboro Sr
School District Washington County Public Schools
Others
Pets Allowed Y
Senior Community No
Tax ID 2211003206
Ownership Fee Simple
SqFt Source 2044
Special Listing Condition Standard
Pets Allowed No Pet Restrictions
Virtual Tour https://pictureperfectllctours.com/839-Rohrersville-Rd/idx







