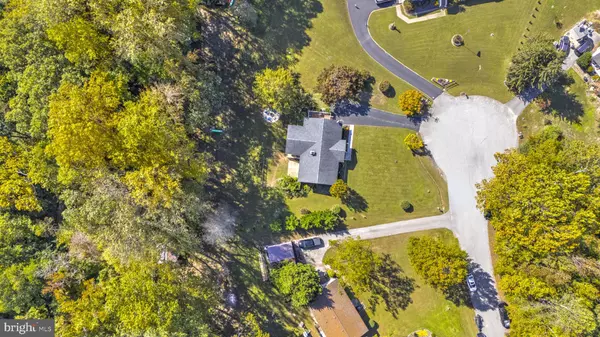
24280 HUNT CT Hollywood, MD 20636
4 Beds
3 Baths
2,443 SqFt
UPDATED:
Key Details
Property Type Single Family Home
Sub Type Detached
Listing Status Under Contract
Purchase Type For Sale
Square Footage 2,443 sqft
Price per Sqft $176
Subdivision Scotch Point
MLS Listing ID MDSM2027614
Style Ranch/Rambler
Bedrooms 4
Full Baths 3
HOA Y/N Y
Abv Grd Liv Area 1,396
Year Built 1977
Available Date 2025-10-21
Annual Tax Amount $3,113
Tax Year 2024
Lot Size 1.540 Acres
Acres 1.54
Property Sub-Type Detached
Source BRIGHT
Property Description
Location
State MD
County Saint Marys
Zoning RNC
Rooms
Basement Other
Main Level Bedrooms 3
Interior
Interior Features Attic/House Fan, Attic, Carpet, Ceiling Fan(s), Dining Area, Entry Level Bedroom, Floor Plan - Traditional, Formal/Separate Dining Room, Kitchen - Eat-In, Kitchen - Country, Kitchen - Island, Primary Bath(s), Pantry, Recessed Lighting, Skylight(s), Bathroom - Soaking Tub, Store/Office, Wood Floors, Stove - Wood
Hot Water Electric
Heating Forced Air, Heat Pump(s), Wood Burn Stove
Cooling Central A/C
Flooring Carpet, Hardwood
Fireplaces Number 1
Fireplaces Type Brick, Insert, Mantel(s), Wood
Equipment Built-In Microwave, Dishwasher, Exhaust Fan, Microwave, Oven/Range - Electric, Refrigerator, Stove
Fireplace Y
Window Features Screens
Appliance Built-In Microwave, Dishwasher, Exhaust Fan, Microwave, Oven/Range - Electric, Refrigerator, Stove
Heat Source Oil, Wood
Laundry Has Laundry, Lower Floor
Exterior
Exterior Feature Deck(s)
Water Access Y
Water Access Desc Canoe/Kayak,Fishing Allowed,Private Access
Roof Type Asphalt
Accessibility None
Porch Deck(s)
Road Frontage City/County
Garage N
Building
Lot Description Backs to Trees, Cleared, Corner, Cul-de-sac, Front Yard, No Thru Street, Rear Yard
Story 2
Foundation Slab
Above Ground Finished SqFt 1396
Sewer Private Septic Tank
Water Well
Architectural Style Ranch/Rambler
Level or Stories 2
Additional Building Above Grade, Below Grade
New Construction N
Schools
High Schools Leonardtown
School District St. Mary'S County Public Schools
Others
Pets Allowed Y
Senior Community No
Tax ID 1906029086
Ownership Fee Simple
SqFt Source 2443
Security Features Carbon Monoxide Detector(s),Main Entrance Lock,Smoke Detector
Acceptable Financing Cash, Conventional, FHA, USDA, VA, Other
Listing Terms Cash, Conventional, FHA, USDA, VA, Other
Financing Cash,Conventional,FHA,USDA,VA,Other
Special Listing Condition Standard
Pets Allowed No Pet Restrictions







