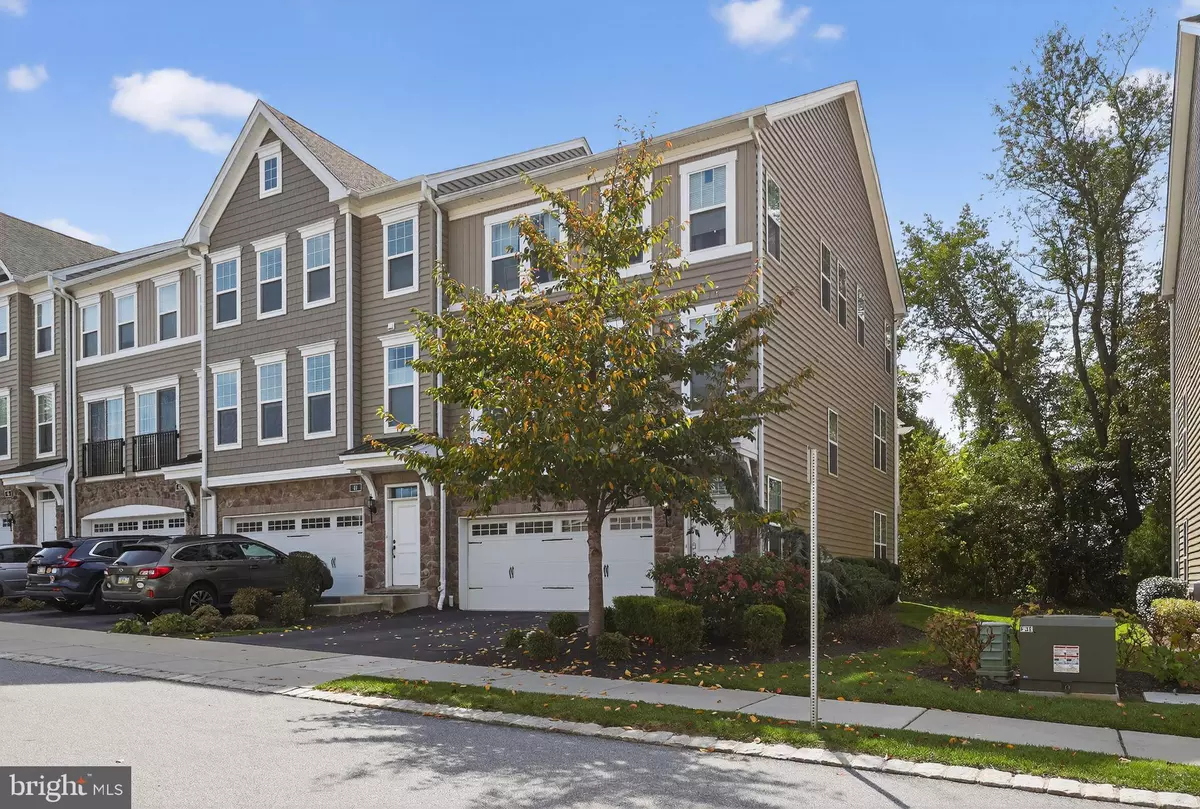
59 LILA LANE Downingtown, PA 19335
3 Beds
4 Baths
2,549 SqFt
UPDATED:
Key Details
Property Type Townhouse
Sub Type End of Row/Townhouse
Listing Status Coming Soon
Purchase Type For Sale
Square Footage 2,549 sqft
Price per Sqft $255
Subdivision Eagle
MLS Listing ID PACT2110920
Style Contemporary,Other
Bedrooms 3
Full Baths 2
Half Baths 2
HOA Fees $225/mo
HOA Y/N Y
Abv Grd Liv Area 2,549
Year Built 2018
Available Date 2025-10-16
Tax Year 2019
Property Sub-Type End of Row/Townhouse
Source BRIGHT
Property Description
Location
State PA
County Chester
Area Upper Uwchlan Twp (10332)
Zoning RESIDENTIAL
Rooms
Other Rooms Dining Room, Kitchen, Family Room
Basement Walkout Level
Interior
Interior Features Built-Ins, Carpet, Chair Railings, Crown Moldings, Dining Area, Floor Plan - Open, Kitchen - Eat-In, Kitchen - Gourmet, Kitchen - Island, Primary Bath(s), Recessed Lighting, Bathroom - Stall Shower, Upgraded Countertops, Walk-in Closet(s)
Hot Water Electric
Heating Forced Air
Cooling Central A/C
Equipment Cooktop, Dishwasher, Disposal, Icemaker, Microwave, Oven - Self Cleaning, Oven - Wall, Oven/Range - Gas, Oven/Range - Electric, Range Hood, Refrigerator
Fireplace N
Window Features Bay/Bow
Appliance Cooktop, Dishwasher, Disposal, Icemaker, Microwave, Oven - Self Cleaning, Oven - Wall, Oven/Range - Gas, Oven/Range - Electric, Range Hood, Refrigerator
Heat Source Natural Gas
Laundry Upper Floor
Exterior
Exterior Feature Deck(s)
Parking Features Garage - Front Entry, Garage Door Opener
Garage Spaces 4.0
Water Access N
View Trees/Woods, Scenic Vista
Roof Type Shingle
Street Surface Black Top
Accessibility 2+ Access Exits
Porch Deck(s)
Attached Garage 2
Total Parking Spaces 4
Garage Y
Building
Story 3
Foundation Concrete Perimeter
Above Ground Finished SqFt 2549
Sewer No Septic System
Water Public
Architectural Style Contemporary, Other
Level or Stories 3
Additional Building Above Grade
New Construction N
Schools
Elementary Schools Shamona Creek
Middle Schools Lionville
High Schools Downingtown High School East Campus
School District Downingtown Area
Others
Senior Community No
Tax ID NO TAX RECORD
Ownership Fee Simple
SqFt Source 2549
Security Features Exterior Cameras,Electric Alarm,Monitored
Special Listing Condition Standard
Virtual Tour https://vimeo.com/1124802165







