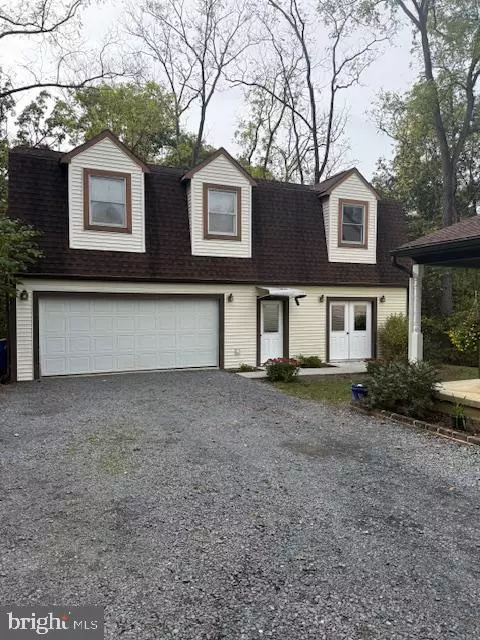
70 DEWALT DRIVE Mechanicsburg, PA 17050
4 Beds
4 Baths
3,475 SqFt
UPDATED:
Key Details
Property Type Single Family Home
Sub Type Detached
Listing Status Coming Soon
Purchase Type For Sale
Square Footage 3,475 sqft
Price per Sqft $229
Subdivision None Available
MLS Listing ID PACB2047550
Style Cape Cod
Bedrooms 4
Full Baths 2
Half Baths 2
HOA Y/N N
Abv Grd Liv Area 2,475
Year Built 1996
Available Date 2025-10-17
Annual Tax Amount $7,624
Tax Year 2025
Lot Size 10.040 Acres
Acres 10.04
Property Sub-Type Detached
Source BRIGHT
Property Description
The fully finished basement extends your living space with a second family room, bedroom, half bath, and a second kitchen — ideal for guests, in-laws, or entertaining. Upstairs, two additional bedrooms and a full bath provide comfort and versatility, overlooking the grand family room below. Car enthusiasts and hobbyists will love the two-story, two-car garage, offering a workshop on the first floor and possible guest quarters, office, or hobby room upstairs. An additional two-story shed and a children's playhouse complete this remarkable property. The geothermal heating and cooling system ensures year-round comfort and energy efficiency.
💚 From the Seller: “Why I Love 70 Dewalt Drive”
“I love this little patch of Eden because it's full of life. Wildlife abounds—whitetail deer, wild turkeys, hawks and owls, wood thrush, bluebirds, and cardinals. You'll find bullfrogs, salamanders, and dozens of native wildflowers throughout the woods. In June, the fireflies are magical, and the songs of summer insects fill the air. After 40 years here, I can say this place is both a refuge from the world and a wonderful place for children to explore, learn, and grow.”
Location
State PA
County Cumberland
Area Silver Spring Twp (14438)
Zoning RESIDENTIAL
Rooms
Basement Fully Finished, Outside Entrance, Interior Access
Main Level Bedrooms 1
Interior
Hot Water Other
Heating Other
Cooling Geothermal
Fireplace N
Heat Source Geo-thermal
Exterior
Exterior Feature Brick, Porch(es)
Parking Features Garage - Front Entry, Additional Storage Area, Oversized, Other
Garage Spaces 2.0
Water Access N
Accessibility None
Porch Brick, Porch(es)
Total Parking Spaces 2
Garage Y
Building
Story 1.5
Foundation Other
Above Ground Finished SqFt 2475
Sewer Private Septic Tank
Water Well
Architectural Style Cape Cod
Level or Stories 1.5
Additional Building Above Grade, Below Grade
New Construction N
Schools
High Schools Cumberland Valley
School District Cumberland Valley
Others
Senior Community No
Tax ID 38-16-1072-010A
Ownership Fee Simple
SqFt Source 3475
Special Listing Condition Standard







