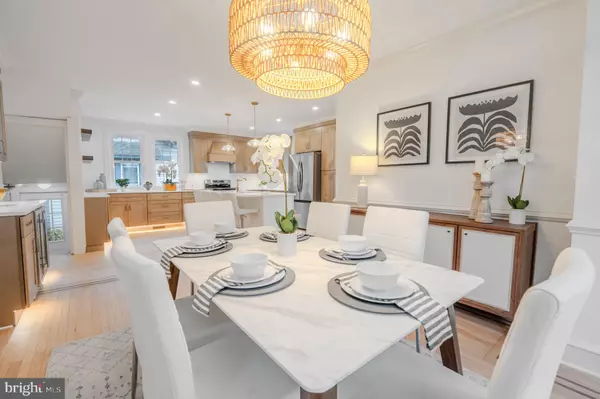
13 PRINCETON RD Havertown, PA 19083
4 Beds
4 Baths
2,700 SqFt
Open House
Sat Oct 18, 12:00pm - 2:00pm
Sun Oct 19, 11:00am - 1:00pm
UPDATED:
Key Details
Property Type Single Family Home
Sub Type Detached
Listing Status Coming Soon
Purchase Type For Sale
Square Footage 2,700 sqft
Price per Sqft $407
Subdivision Brookline
MLS Listing ID PADE2101972
Style Colonial
Bedrooms 4
Full Baths 2
Half Baths 2
HOA Y/N N
Abv Grd Liv Area 2,300
Year Built 1935
Available Date 2025-10-16
Annual Tax Amount $6,948
Tax Year 2024
Lot Size 5,663 Sqft
Acres 0.13
Lot Dimensions 47.00 x 115.00
Property Sub-Type Detached
Source BRIGHT
Property Description
Step inside to find a bright, open main floor showcasing hardwood flooring, recessed lighting, and a seamless flow between the living, dining, and kitchen areas—perfect for both entertaining and everyday living. The chef's kitchen features sleek cabinetry, quartz countertops and direct access to the brand-new back patio and freshly sodded yard.
Upstairs, the primary suite is a true retreat with a spacious walk-in closet and a luxurious en-suite bath featuring a double vanity, glass-enclosed shower, and designer tilework. Two additional bedrooms provide flexibility for family, guests, or home office space. A finished third floor adds even more versatility—ideal for a playroom, studio, or gym or a 4th bedroom.
The finished basement offers additional living or recreation space, complete with a convenient half bath. Modern comfort is ensured with two-zone central air and forced hot air heating, plus all-new plumbing, electrical, HVAC, roof, windows, and garage door for total peace of mind.
Outside, enjoy a detached garage and a beautifully reimagined yard with new sod and a private patio—perfect for relaxing or hosting friends.
Every inch of this home has been renovated with care and quality, delivering a move-in-ready haven in one of Havertown's most desirable neighborhoods.
Location
State PA
County Delaware
Area Haverford Twp (10422)
Zoning RESI
Rooms
Basement Fully Finished, Sump Pump, Heated, Windows, Water Proofing System
Interior
Hot Water Natural Gas
Heating Forced Air
Cooling Central A/C, Zoned, Ceiling Fan(s)
Fireplaces Number 1
Inclusions Bathroom Mirrors.
Fireplace Y
Heat Source Natural Gas
Exterior
Parking Features Garage Door Opener
Garage Spaces 1.0
Water Access N
Accessibility None
Total Parking Spaces 1
Garage Y
Building
Story 3
Foundation Brick/Mortar
Above Ground Finished SqFt 2300
Sewer Public Sewer
Water Public
Architectural Style Colonial
Level or Stories 3
Additional Building Above Grade, Below Grade
New Construction N
Schools
School District Haverford Township
Others
Senior Community No
Tax ID 22-07-01233-00
Ownership Fee Simple
SqFt Source 2700
Special Listing Condition Standard





