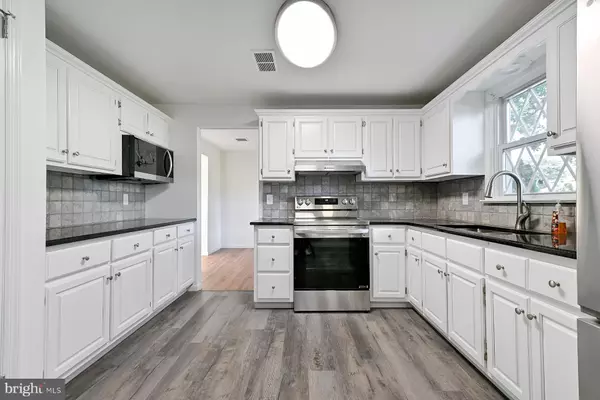
216 LAURELWOOD DR Douglassville, PA 19518
4 Beds
2 Baths
1,864 SqFt
Open House
Sun Oct 19, 12:00pm - 2:00pm
UPDATED:
Key Details
Property Type Single Family Home
Sub Type Detached
Listing Status Active
Purchase Type For Sale
Square Footage 1,864 sqft
Price per Sqft $211
Subdivision None Available
MLS Listing ID PABK2064192
Style Traditional
Bedrooms 4
Full Baths 1
Half Baths 1
HOA Y/N N
Abv Grd Liv Area 1,864
Year Built 1965
Annual Tax Amount $5,441
Tax Year 2025
Lot Size 0.280 Acres
Acres 0.28
Lot Dimensions 0.00 x 0.00
Property Sub-Type Detached
Source BRIGHT
Property Description
Conveniently located just minutes from Route 422 and local shopping, this home offers an easy commute and access to everything you need—schools, parks, dining, and more.
Location
State PA
County Berks
Area Amity Twp (10224)
Zoning 111 RES: 1 FAM, 2 STY, FR
Rooms
Basement Full, Unfinished
Interior
Interior Features Dining Area, Floor Plan - Traditional, Recessed Lighting
Hot Water Electric
Cooling Central A/C
Flooring Hardwood, Luxury Vinyl Plank
Inclusions Washer, dryer both in "as-is" condition with no monetary value
Furnishings No
Fireplace N
Heat Source Electric
Laundry Main Floor
Exterior
Parking Features Garage - Front Entry
Garage Spaces 1.0
Utilities Available Cable TV
Water Access N
Roof Type Asphalt
Accessibility 36\"+ wide Halls
Attached Garage 1
Total Parking Spaces 1
Garage Y
Building
Story 2
Foundation Block
Above Ground Finished SqFt 1864
Sewer Public Sewer
Water Public
Architectural Style Traditional
Level or Stories 2
Additional Building Above Grade, Below Grade
Structure Type Dry Wall
New Construction N
Schools
Middle Schools Daniel Boone Area
High Schools Daniel Boone
School District Daniel Boone Area
Others
Pets Allowed Y
Senior Community No
Tax ID 24-5364-09-06-2966
Ownership Fee Simple
SqFt Source 1864
Acceptable Financing Cash, Conventional, FHA, VA
Horse Property N
Listing Terms Cash, Conventional, FHA, VA
Financing Cash,Conventional,FHA,VA
Special Listing Condition Standard
Pets Allowed No Pet Restrictions







