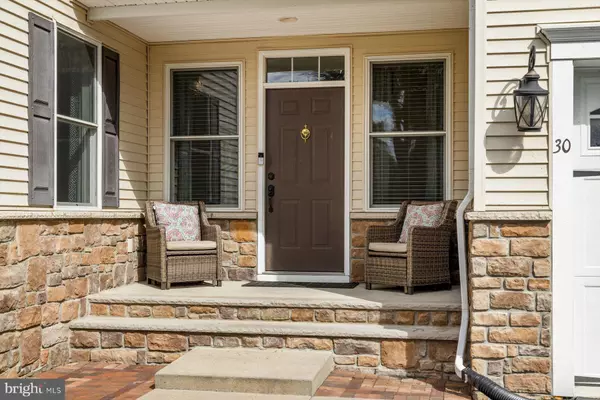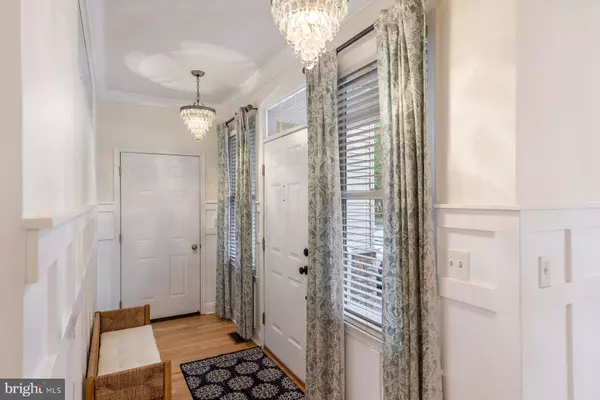
30 READING AVE Yardley, PA 19067
4 Beds
3 Baths
3,236 SqFt
UPDATED:
Key Details
Property Type Townhouse
Sub Type End of Row/Townhouse
Listing Status Coming Soon
Purchase Type For Sale
Square Footage 3,236 sqft
Price per Sqft $278
Subdivision Non Available
MLS Listing ID PABU2107570
Style Colonial,Traditional,Other
Bedrooms 4
Full Baths 2
Half Baths 1
HOA Y/N N
Abv Grd Liv Area 3,236
Year Built 2014
Available Date 2025-10-26
Annual Tax Amount $13,026
Tax Year 2025
Lot Size 0.255 Acres
Acres 0.25
Lot Dimensions 0.00 x 0.00
Property Sub-Type End of Row/Townhouse
Source BRIGHT
Property Description
Perched along the edge of the Yardley Country Club, established in 1928 and shaped by Scottish golf architects Alexander and Frederick Findlay, this refined twin home captures the timeless charm of Bucks County living—where the rhythm of the day is marked by sunlight gliding across manicured greens and the gentle echo of a tee shot in the distance.
From the expansive deck with retractable awning, the view unfolds like a private landscape painting—rolling fairways, shimmering ponds, and a canopy of mature trees. It feels as though you have a vast, perfectly kept lawn that stretches endlessly before you, one you'll never need to maintain—only to enjoy. Morning coffee, summer evenings, or quiet moments with friends all find their perfect backdrop here, just beyond the 19th hole.
Built in 2014, the home offers a thoughtful balance of elegance and comfort. Recently refinished hardwood floors flow gracefully through both levels, setting a warm, natural tone. The open kitchen—appointed with quartz countertops, a center island with gas cooktop, and stainless steel appliances—connects seamlessly to the family room anchored by a gas fireplace. The layout encourages connection and ease, ideal for both entertaining and everyday living.
A formal dining room, powder room, and flexible bonus space—equally suited for an office, guest room, or creative studio—complete the main level. Upstairs, the spacious main bedroom suite offers peaceful views, a walk-in closet, and a bright bath with double vanity, while the laundry room, thoughtfully placed nearby, brings convenience to daily life. Three additional bedrooms and a full bath provide room for guests or family.
A full basement invites the possibility of expansion or recreation. The two-car garage includes extra storage, and the driveway accommodates up to five vehicles, ideal for gatherings or visiting friends.
Set in Yardley Borough, this home enjoys the best of both worlds: a sense of serenity beside the golf course and the walkable charm of a historic river town. The train station is just moments away for effortless commuting to Philadelphia, Princeton, or New York City, while downtown Yardley's cafés, boutiques, and canal paths offer endless ways to unwind. The nearby Delaware River beckons with kayaking, biking, and the simple joy of being outdoors.
At once peaceful and connected, polished yet comfortable—this is a home that feels worlds away, yet perfectly placed in the heart of everything that makes Yardley so special.
Location
State PA
County Bucks
Area Yardley Boro (10154)
Zoning R2
Direction Southwest
Rooms
Basement Full, Interior Access, Poured Concrete, Sump Pump, Windows
Interior
Interior Features Attic, Bathroom - Stall Shower, Bathroom - Tub Shower, Ceiling Fan(s), Combination Kitchen/Living, Crown Moldings, Floor Plan - Open, Floor Plan - Traditional, Formal/Separate Dining Room, Kitchen - Island, Kitchen - Table Space, Pantry, Primary Bath(s), Recessed Lighting, Upgraded Countertops, Walk-in Closet(s), Window Treatments, Wood Floors
Hot Water Natural Gas
Heating Forced Air
Cooling Central A/C
Flooring Wood, Luxury Vinyl Tile
Fireplaces Number 1
Fireplaces Type Gas/Propane, Mantel(s), Wood
Inclusions All appliances as seen, window and light fixtures. Brackets for TV's and the outdoor Tv for the deck.
Equipment Built-In Microwave, Cooktop, Dishwasher, Dryer - Front Loading, Oven - Wall, Oven/Range - Gas, Oven/Range - Electric, Stainless Steel Appliances, Washer - Front Loading, Water Heater
Fireplace Y
Appliance Built-In Microwave, Cooktop, Dishwasher, Dryer - Front Loading, Oven - Wall, Oven/Range - Gas, Oven/Range - Electric, Stainless Steel Appliances, Washer - Front Loading, Water Heater
Heat Source Natural Gas
Laundry Upper Floor
Exterior
Exterior Feature Deck(s)
Parking Features Additional Storage Area, Garage - Front Entry, Garage Door Opener, Inside Access
Garage Spaces 7.0
Fence Partially
Utilities Available Cable TV, Electric Available, Natural Gas Available, Sewer Available, Under Ground, Water Available, Other
Water Access N
View Golf Course, Park/Greenbelt, Scenic Vista
Roof Type Architectural Shingle,Asphalt
Accessibility None
Porch Deck(s)
Attached Garage 2
Total Parking Spaces 7
Garage Y
Building
Lot Description Front Yard, Rear Yard, Road Frontage
Story 2
Foundation Concrete Perimeter, Block
Above Ground Finished SqFt 3236
Sewer Public Sewer
Water Public
Architectural Style Colonial, Traditional, Other
Level or Stories 2
Additional Building Above Grade, Below Grade
Structure Type Dry Wall,Wood Walls
New Construction N
Schools
School District Pennsbury
Others
Senior Community No
Tax ID 54-007-017-003
Ownership Fee Simple
SqFt Source 3236
Acceptable Financing Cash, Conventional
Listing Terms Cash, Conventional
Financing Cash,Conventional
Special Listing Condition Standard
Virtual Tour https://vimeo.com/manage/videos/1127957572







