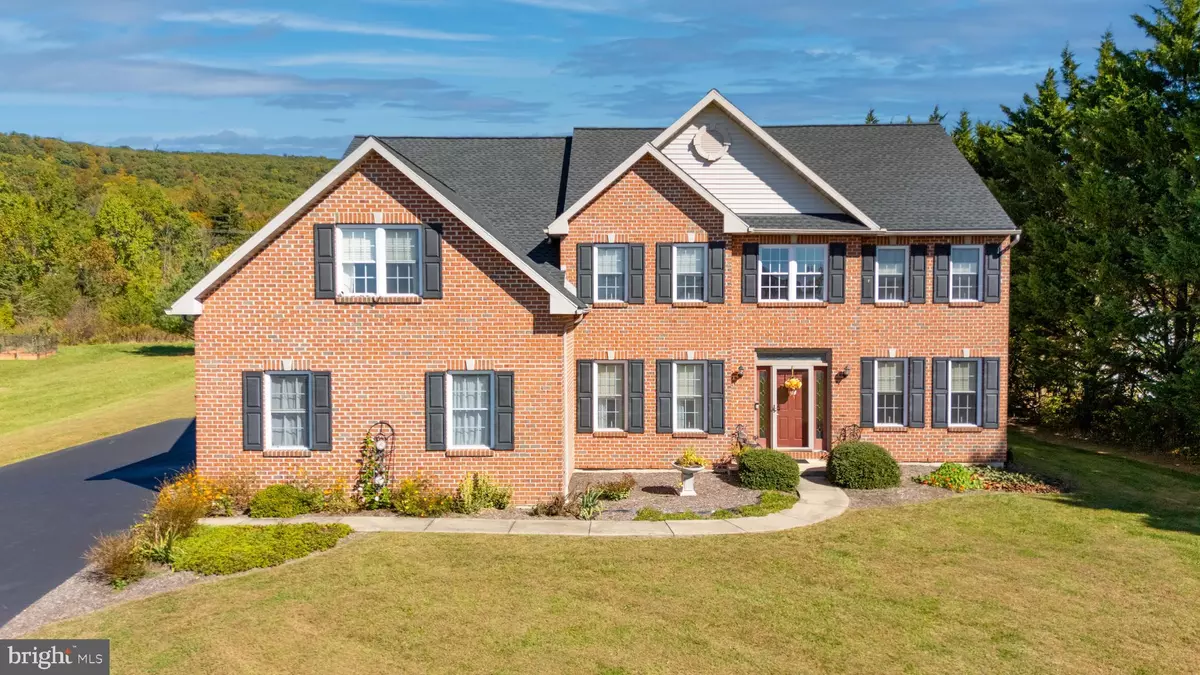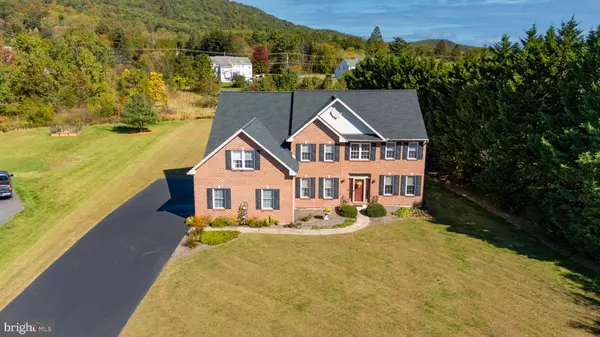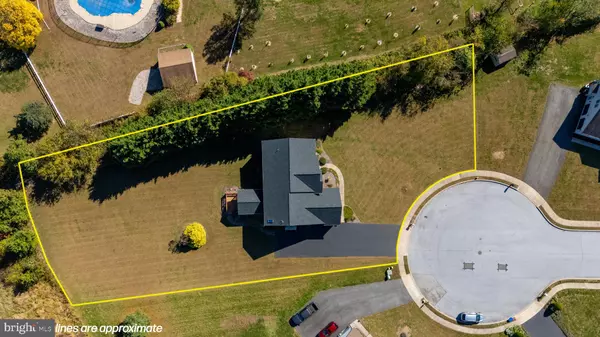
108 HIGHLAND CT Douglassville, PA 19518
4 Beds
4 Baths
3,262 SqFt
Open House
Thu Oct 23, 4:30pm - 6:30pm
UPDATED:
Key Details
Property Type Single Family Home
Sub Type Detached
Listing Status Coming Soon
Purchase Type For Sale
Square Footage 3,262 sqft
Price per Sqft $180
Subdivision Woods Edge
MLS Listing ID PABK2064426
Style Colonial
Bedrooms 4
Full Baths 3
Half Baths 1
HOA Fees $185/ann
HOA Y/N Y
Abv Grd Liv Area 3,262
Year Built 1999
Available Date 2025-10-22
Annual Tax Amount $9,581
Tax Year 2025
Lot Size 1.040 Acres
Acres 1.04
Lot Dimensions 0.00 x 0.00
Property Sub-Type Detached
Source BRIGHT
Property Description
Location
State PA
County Berks
Area Amity Twp (10224)
Zoning RES
Rooms
Other Rooms Living Room, Dining Room, Primary Bedroom, Sitting Room, Bedroom 2, Bedroom 3, Kitchen, Family Room, Bedroom 1, Study, Other, Screened Porch
Basement Full
Interior
Interior Features Primary Bath(s), Kitchen - Island, Skylight(s), Ceiling Fan(s), Dining Area, Bathroom - Jetted Tub, Breakfast Area, Double/Dual Staircase, Pantry
Hot Water Natural Gas
Heating Forced Air
Cooling Central A/C
Flooring Tile/Brick, Carpet
Fireplaces Number 1
Fireplaces Type Marble, Gas/Propane
Inclusions Washer, Dryer, Refrigerator, Shelving in Basement, Workbench, Some Hand made Window Treatments (those in Master BR, 1 bedroom, powder room & office)
Fireplace Y
Heat Source Natural Gas
Laundry Main Floor
Exterior
Exterior Feature Deck(s), Screened, Porch(es)
Parking Features Inside Access, Garage - Side Entry, Garage Door Opener
Garage Spaces 7.0
Utilities Available Cable TV
Amenities Available Tot Lots/Playground, Basketball Courts
Water Access N
Roof Type Pitched,Shingle
Accessibility Chairlift
Porch Deck(s), Screened, Porch(es)
Attached Garage 3
Total Parking Spaces 7
Garage Y
Building
Lot Description Cul-de-sac, Level, Open
Story 2
Foundation Concrete Perimeter
Above Ground Finished SqFt 3262
Sewer Public Sewer
Water Public
Architectural Style Colonial
Level or Stories 2
Additional Building Above Grade, Below Grade
Structure Type Cathedral Ceilings
New Construction N
Schools
High Schools Daniel Boone Area
School District Daniel Boone Area
Others
HOA Fee Include Common Area Maintenance
Senior Community No
Tax ID 24-5366-04-83-2110
Ownership Fee Simple
SqFt Source 3262
Acceptable Financing Conventional, Cash, FHA, VA
Listing Terms Conventional, Cash, FHA, VA
Financing Conventional,Cash,FHA,VA
Special Listing Condition Standard
Virtual Tour https://drive.google.com/file/d/1l4baandomDurk80ucoR8otwWnH5jPxdf/view?usp=drive_link







