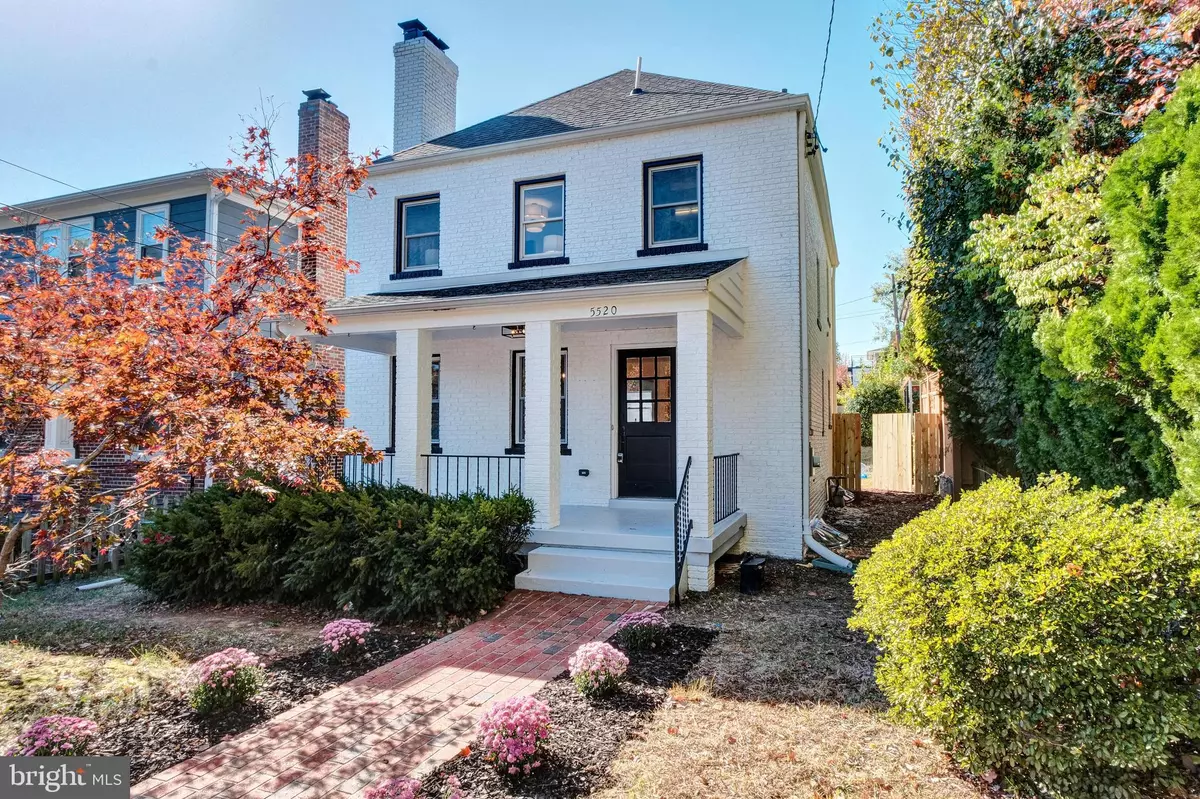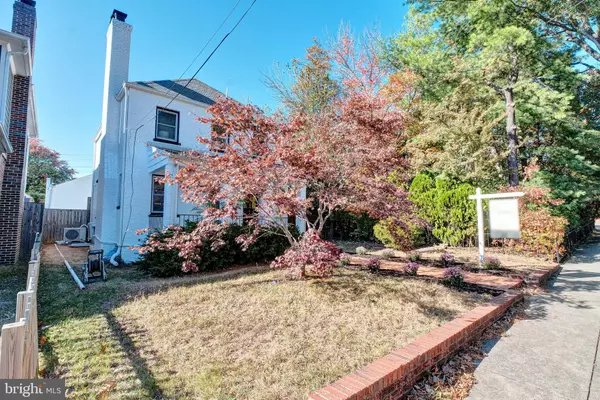
5520 NORTH CAPITOL ST NW Washington, DC 20011
4 Beds
4 Baths
1,902 SqFt
UPDATED:
Key Details
Property Type Single Family Home
Sub Type Detached
Listing Status Coming Soon
Purchase Type For Sale
Square Footage 1,902 sqft
Price per Sqft $499
Subdivision Chillum
MLS Listing ID DCDC2228632
Style Colonial
Bedrooms 4
Full Baths 3
Half Baths 1
HOA Y/N N
Abv Grd Liv Area 1,380
Year Built 1941
Available Date 2025-10-24
Annual Tax Amount $4,551
Tax Year 2025
Lot Size 4,313 Sqft
Acres 0.1
Property Sub-Type Detached
Source BRIGHT
Property Description
The main level features an open floor plan filled with natural light. The inviting living and dining areas showcase recessed lighting, custom built-ins, and gorgeous hardwood floors, seamlessly flowing into the gourmet kitchen. The kitchen boasts stone countertops, caramel cabinetry, stainless steel appliances, and a generously sized island with a cooktop and vent—perfect for cooking and entertaining. A half bath and direct access to the backyard complete this level. Upstairs, you'll find three spacious bedrooms, including a primary suite with a private en-suite bathroom featuring stylish, modern finishes. Two additional bedrooms, another fully renovated bathroom, and upstairs laundry add convenience and comfort.
The fully finished lower level offers a large family room with recessed lighting, upgraded flooring, a wet bar with sink, and plenty of space for entertaining—or potential use as an au pair suite or Airbnb rental. This level also includes a fourth bedroom, an updated full bathroom, a laundry/storage room, and a rear entrance for added flexibility. Step outside to enjoy the large, manicured lawn—ideal for outdoor gatherings and summer fun. The detached two-car garage provides secure off-street parking and extra storage space.Nestled in the quiet Chillum/Manor Park neighborhood, this home offers easy access to Fort Totten Metro, Downtown DC, and major routes such as I-495. Local favorites along Kennedy Street and Takoma Park are just moments away.
Timeless design, modern upgrades, and unbeatable location—welcome home!
Location
State DC
County Washington
Zoning RESIDENTIAL
Rooms
Basement Connecting Stairway, Fully Finished, Interior Access, Outside Entrance, Rear Entrance
Interior
Interior Features Wood Floors, Upgraded Countertops, Recessed Lighting, Kitchen - Island, Kitchen - Eat-In, Floor Plan - Open, Combination Kitchen/Living, Ceiling Fan(s)
Hot Water Natural Gas
Cooling Central A/C
Fireplaces Number 1
Inclusions All finishes, fixtures and appliances
Equipment Dishwasher, Disposal, Energy Efficient Appliances, Oven/Range - Gas, Stainless Steel Appliances
Fireplace Y
Appliance Dishwasher, Disposal, Energy Efficient Appliances, Oven/Range - Gas, Stainless Steel Appliances
Heat Source Natural Gas
Laundry Upper Floor, Basement, Hookup
Exterior
Parking Features Garage Door Opener, Additional Storage Area
Garage Spaces 2.0
Water Access N
Accessibility 2+ Access Exits, 32\"+ wide Doors
Total Parking Spaces 2
Garage Y
Building
Story 3
Foundation Brick/Mortar
Above Ground Finished SqFt 1380
Sewer Public Sewer
Water Public
Architectural Style Colonial
Level or Stories 3
Additional Building Above Grade, Below Grade
New Construction N
Schools
School District District Of Columbia Public Schools
Others
Senior Community No
Tax ID 3389//0107
Ownership Fee Simple
SqFt Source 1902
Acceptable Financing Cash, Conventional, FHA, VA
Listing Terms Cash, Conventional, FHA, VA
Financing Cash,Conventional,FHA,VA
Special Listing Condition Standard







